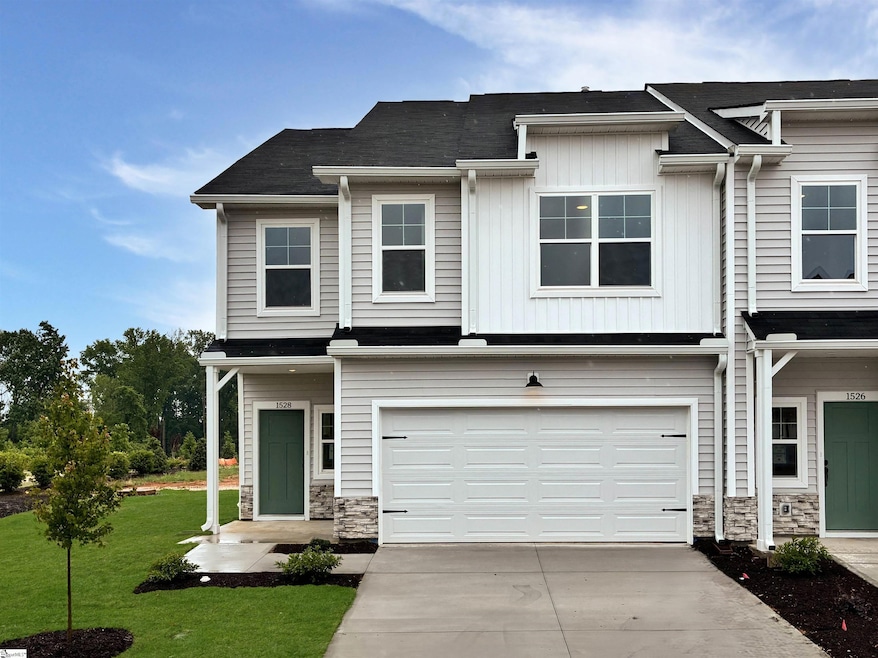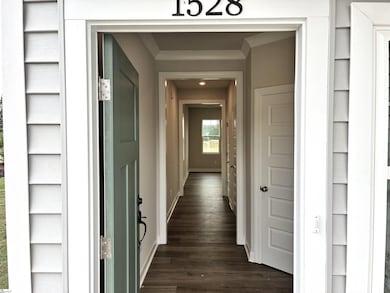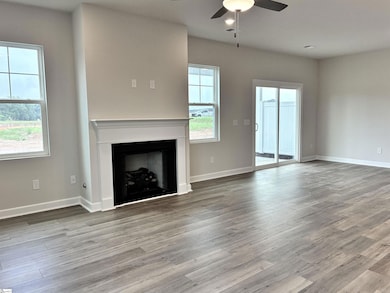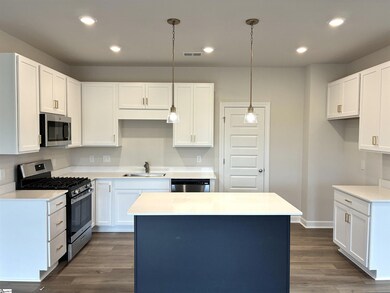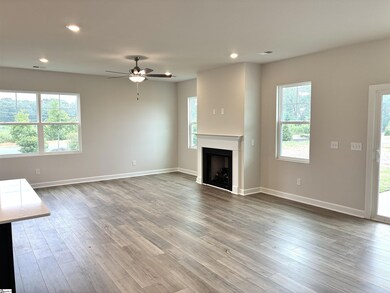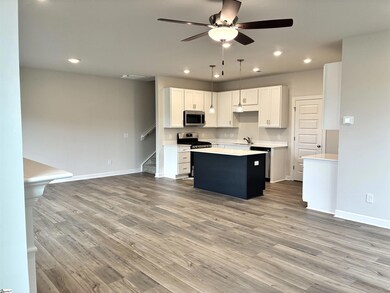1528 Yellowwood Ct Reidville, SC 29375
Estimated payment $2,120/month
Highlights
- Open Floorplan
- Craftsman Architecture
- Quartz Countertops
- Reidville Elementary School Rated A
- Bonus Room
- Covered Patio or Porch
About This Home
This home has a walk up Self-Tour option. Elegantly charming! Welcome to your Santa Barbara style custom curated home. This spacious Kensington plan by Cothran Homes has a lovely living room with fireplace, Minka ceiling fan and LED disc lights that lead right into the open concept kitchen and dining area. Fulton Sugar white cabinets, Satin Brass hardware, Carrara White Quartz countertops, and spacious Fulton Harbor blue center island make this charming and inviting kitchen the place to be. Enjoy cooking on your GE Stainless gas range and whip up a meal so tasty your family will be talking about it for days. Kitchen also includes GE Stainless above-the- range microwave and dishwasher. 3 Bedrooms, 2 1⁄2 baths, includes 5” wide Polaris Driftwood luxury vinyl plank flooring throughout 1st floor main living areas and Shaw Midway Plaza Wheat Field carpet with 8lb pad in second floor bedrooms and loft. Spacious Owner’s bedroom with Tray Ceiling and walk- in closet. Stunning en-suite includes Shaw Infinity Marquant fully tiled walk-in shower, Fulton Shugar white double vanity with Arctic White Quartz top, white undermount sinks and linen closet. Second floor Loft is perfect to set up as a Study/Den for those cozy family movie nights. Second floor laundry room includes Washer/ Dryer hookup and shelving for all your laundry accessories. The rear Covered Porch is the perfect spot to do some outdoor entertaining. And last, but not least, Sherwin Williams City Loft interior wall paint and LED disk lights in the Loft add the perfect final touches to complete this move-in -ready home.
Townhouse Details
Home Type
- Townhome
Lot Details
- 436 Sq Ft Lot
- Sprinkler System
HOA Fees
- $185 Monthly HOA Fees
Home Design
- Home Under Construction
- Home is estimated to be completed on 7/17/25
- Craftsman Architecture
- Slab Foundation
- Composition Roof
- Vinyl Siding
- Stone Exterior Construction
- Radon Mitigation System
Interior Spaces
- 2,200-2,399 Sq Ft Home
- 2-Story Property
- Open Floorplan
- Tray Ceiling
- Smooth Ceilings
- Ceiling height of 9 feet or more
- Ventless Fireplace
- Gas Log Fireplace
- Tilt-In Windows
- Living Room
- Dining Room
- Bonus Room
- Storage In Attic
Kitchen
- Walk-In Pantry
- Gas Oven
- Free-Standing Gas Range
- Built-In Microwave
- Dishwasher
- Quartz Countertops
- Disposal
Flooring
- Carpet
- Luxury Vinyl Plank Tile
Bedrooms and Bathrooms
- 3 Bedrooms
- Walk-In Closet
Laundry
- Laundry Room
- Laundry on upper level
- Washer and Electric Dryer Hookup
Home Security
Parking
- 1 Car Attached Garage
- Parking Pad
- Driveway
Outdoor Features
- Covered Patio or Porch
Schools
- Reidville Elementary School
- Florence Chapel Middle School
- James F. Byrnes High School
Utilities
- Central Air
- Heating System Uses Natural Gas
- Underground Utilities
- Electric Water Heater
- Cable TV Available
Listing and Financial Details
- Tax Lot 417A
- Assessor Parcel Number 5360080011
Community Details
Overview
- Acms (864) 760 9861 HOA
- Built by Cothran Homes
- Reidville Town Center Subdivision, Kensington Floorplan
- Mandatory home owners association
Security
- Fire and Smoke Detector
Map
Home Values in the Area
Average Home Value in this Area
Property History
| Date | Event | Price | Change | Sq Ft Price |
|---|---|---|---|---|
| 09/20/2025 09/20/25 | Pending | -- | -- | -- |
| 06/10/2025 06/10/25 | For Sale | $308,075 | -- | $140 / Sq Ft |
Source: Greater Greenville Association of REALTORS®
MLS Number: 1559978
- 1513 Yellowwood Ct
- 1524 Yellowwood Ct
- 1269 Eutaw Springs Dr
- The Kensington A (R) Plan at Reidville Town Center - Townhomes
- The Kensington A Plan at Reidville Town Center - Townhomes
- The Princeton B Plan at Reidville Town Center - Townhomes
- The Princeton A Plan at Reidville Town Center - Townhomes
- The Carson Plan at Reidville Town Center - Townhomes
- Aruba Bay Plan at Reidville Town Center - Cottages
- Dominica Spring Plan at Reidville Town Center - Cottages
- Grand Cayman Plan at Reidville Town Center - Cottages
- Grand Bahama Plan at Reidville Town Center - Cottages
- 836 Powder Branch Dr
- 836 Powder Branch Dr Unit PB 32 Magnolia BER
- 830 Powder Branch Dr
- 830 Powder Branch Dr Unit PB 34 Chestnut A
- 812 Powder Branch Dr
- 812 Powder Branch Dr Unit PB 42 Magnolia BER
- 824 Powder Branch Dr Unit PB 37 Magnolia BER
- 828 Powder Branch Dr Unit PB 35 Chestnut B
