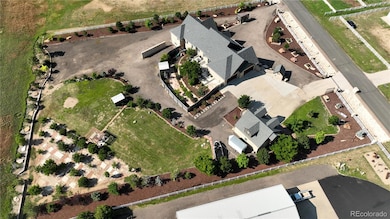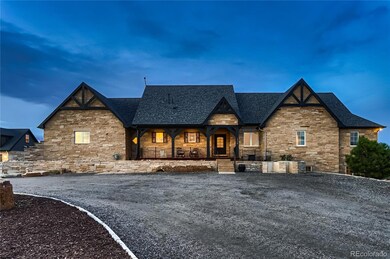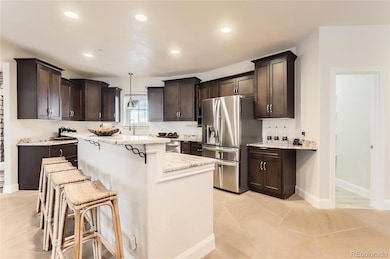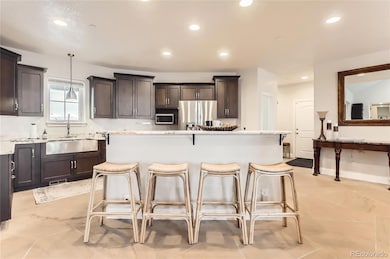Business owners, RV and toy owners, car or motorcycle enthusiasts—Live, Work, and Play on this 2.5-acre property offering a private, safe, country setting right in the heart of the city. Words like “home” and “acreage” rarely go together like this—A MUST SEE! This show-stopping custom estate is ideal for contractors, business owners, or families seeking an integrated live/work lifestyle or micro farm environment. Perfectly located on the edge of Broomfield, the property offers a peaceful retreat with quick access to top-rated schools, major hospitals, shopping, and Colorado’s two most important highway corridors—I-25 and E-470. Zoned A1 in Adams County, it allows a business to operate directly from the home, making it ideal for entrepreneurs, tradespeople, or remote professionals. Built in 2015, the 5,668 square foot high-end custom home is constructed with energy-efficient ICF block and hand-laid Colorado Buff Sandstone, offering superior soundproofing, fire resistance, low maintenance, and long-term durability. Inside, you’ll find 6 spacious bedrooms, 4 bathrooms, a dedicated office, and an oversized attached 4-car garage built to fit trucks and SUVs. A detached 2.5-car garage with a full upstairs ADU adds flexibility—ideal as a guest suite, office, or nightly rental. The basement includes a private entrance and can easily be converted into additional living space, a studio, or a nightly rental. A large open portion of the lot is ready for your vision—whether that’s a workshop, barn, truck parking, or expanded micro farm. The existing orchard offers a head start toward self-sustainability. With A1 zoning, strategic location, and a thoughtfully designed layout, this 2.5 Acres offers endless potential for those seeking a self-sustaining lifestyle, business opportunity, all while enjoying modern luxury in a peaceful setting







