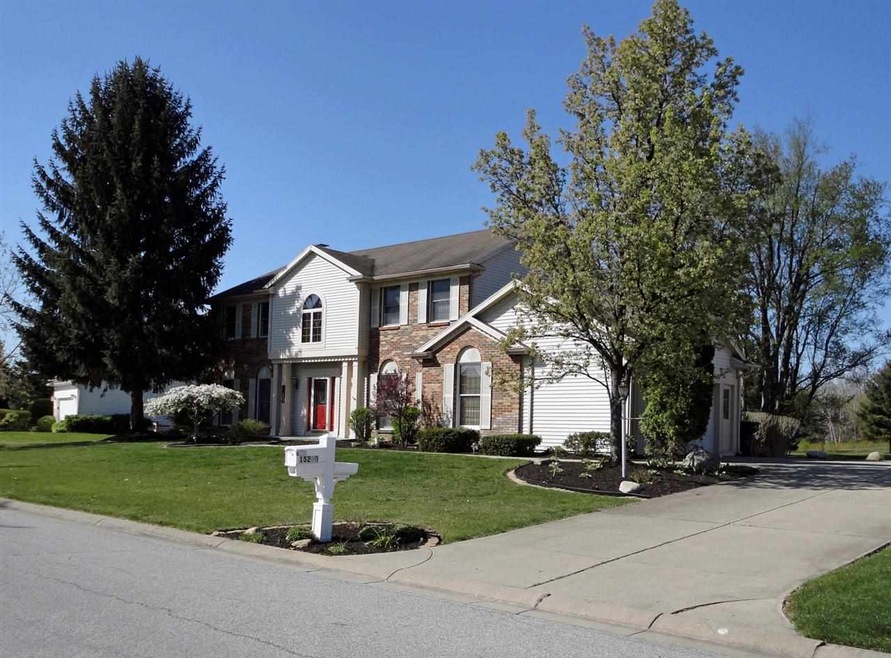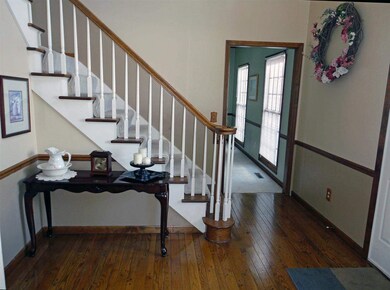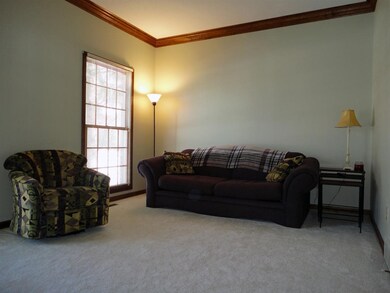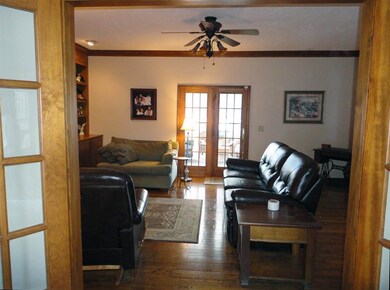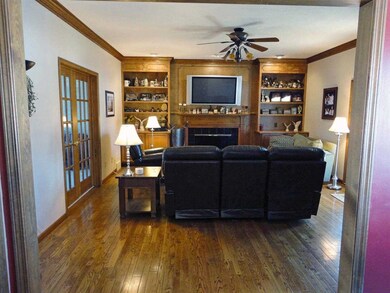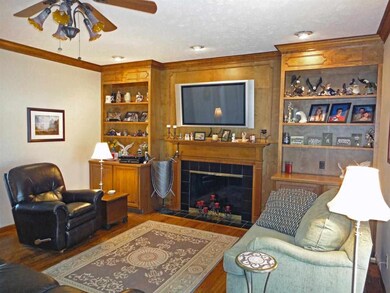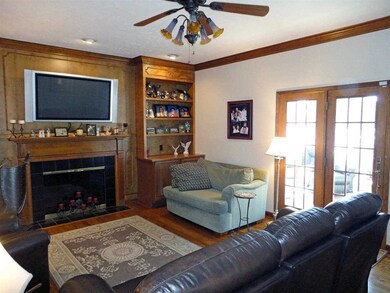
15280 Durham Way S Granger, IN 46530
Granger NeighborhoodHighlights
- Spa
- Golf Course View
- Whirlpool Bathtub
- Prairie Vista Elementary School Rated A
- Wood Flooring
- Formal Dining Room
About This Home
As of April 2021Overlooking the 5th Green and 6th Tee of the Knollwood East Golf Course The 2 story foyer opens to hardwood floors in the foyer, kitchen and family room. The gourmet kitchen features a center island, granite counter tops and stainless steel appliances. The family room has a masonry fireplace with built-in shelving on each side and French doors that open to the formal living room. The three season room overlooks the backyard and the multilevel deck with a hot tub. The Master bedroom suite has a balcony overlooking the golf course, large walk in closet, an updated bath featuring Jacuzzi tub, a separate multi shower head tiled shower and double sinks. There are three additional large bedrooms and the updated second bath upstairs. There are daylight windows in the lower level along with a wet bar, a finished family room and a game room for entertaining.
Home Details
Home Type
- Single Family
Est. Annual Taxes
- $3,339
Year Built
- Built in 1984
Lot Details
- 0.44 Acre Lot
- Lot Dimensions are 159x121
- Irrigation
Parking
- 2 Car Attached Garage
- Garage Door Opener
Home Design
- Brick Exterior Construction
- Poured Concrete
- Vinyl Construction Material
Interior Spaces
- 2-Story Property
- Wet Bar
- Ceiling Fan
- Wood Burning Fireplace
- Formal Dining Room
- Golf Course Views
- Finished Basement
- Basement Fills Entire Space Under The House
- Home Security System
- Laundry on main level
Kitchen
- Eat-In Kitchen
- Disposal
Flooring
- Wood
- Carpet
Bedrooms and Bathrooms
- 4 Bedrooms
- En-Suite Primary Bedroom
- Whirlpool Bathtub
Outdoor Features
- Spa
- Enclosed patio or porch
Utilities
- Central Air
- Heating System Uses Gas
- Private Company Owned Well
- Well
- Septic System
Listing and Financial Details
- Assessor Parcel Number 71-04-15-203-019.000-011
Ownership History
Purchase Details
Home Financials for this Owner
Home Financials are based on the most recent Mortgage that was taken out on this home.Purchase Details
Home Financials for this Owner
Home Financials are based on the most recent Mortgage that was taken out on this home.Purchase Details
Home Financials for this Owner
Home Financials are based on the most recent Mortgage that was taken out on this home.Purchase Details
Home Financials for this Owner
Home Financials are based on the most recent Mortgage that was taken out on this home.Purchase Details
Home Financials for this Owner
Home Financials are based on the most recent Mortgage that was taken out on this home.Similar Homes in Granger, IN
Home Values in the Area
Average Home Value in this Area
Purchase History
| Date | Type | Sale Price | Title Company |
|---|---|---|---|
| Warranty Deed | $384,900 | None Available | |
| Warranty Deed | -- | -- | |
| Warranty Deed | -- | None Available | |
| Warranty Deed | -- | None Available | |
| Warranty Deed | -- | Meridian Title Corp |
Mortgage History
| Date | Status | Loan Amount | Loan Type |
|---|---|---|---|
| Open | $346,410 | New Conventional | |
| Previous Owner | $28,853 | New Conventional | |
| Previous Owner | $273,600 | New Conventional | |
| Previous Owner | $231,000 | New Conventional | |
| Previous Owner | $45,450 | New Conventional | |
| Previous Owner | $263,150 | New Conventional | |
| Previous Owner | $291,650 | Purchase Money Mortgage | |
| Previous Owner | $29,500 | Purchase Money Mortgage | |
| Previous Owner | $236,000 | Adjustable Rate Mortgage/ARM | |
| Previous Owner | $100,000 | Unknown |
Property History
| Date | Event | Price | Change | Sq Ft Price |
|---|---|---|---|---|
| 04/20/2021 04/20/21 | Sold | $384,900 | 0.0% | $102 / Sq Ft |
| 03/22/2021 03/22/21 | Pending | -- | -- | -- |
| 03/22/2021 03/22/21 | For Sale | $384,900 | +39.0% | $102 / Sq Ft |
| 02/27/2015 02/27/15 | Sold | $277,000 | -2.8% | $74 / Sq Ft |
| 01/13/2015 01/13/15 | Pending | -- | -- | -- |
| 11/01/2014 11/01/14 | For Sale | $284,900 | -- | $76 / Sq Ft |
Tax History Compared to Growth
Tax History
| Year | Tax Paid | Tax Assessment Tax Assessment Total Assessment is a certain percentage of the fair market value that is determined by local assessors to be the total taxable value of land and additions on the property. | Land | Improvement |
|---|---|---|---|---|
| 2024 | $4,098 | $459,900 | $114,100 | $345,800 |
| 2023 | $4,050 | $460,000 | $114,100 | $345,900 |
| 2022 | $4,576 | $460,000 | $114,100 | $345,900 |
| 2021 | $3,755 | $370,700 | $54,500 | $316,200 |
| 2020 | $3,819 | $377,100 | $86,100 | $291,000 |
| 2019 | $3,308 | $326,000 | $74,900 | $251,100 |
| 2018 | $2,992 | $306,500 | $69,900 | $236,600 |
| 2017 | $3,073 | $302,300 | $69,900 | $232,400 |
| 2016 | $3,099 | $302,300 | $69,900 | $232,400 |
| 2014 | $5,779 | $269,500 | $62,400 | $207,100 |
| 2013 | $6,113 | $269,500 | $62,400 | $207,100 |
Agents Affiliated with this Home
-

Seller's Agent in 2021
Valerie Williams
Milestone Realty, LLC
(574) 849-4081
27 in this area
177 Total Sales
-

Buyer's Agent in 2021
Judith Allie
Milestone Realty, LLC
(574) 235-7161
21 in this area
72 Total Sales
-
D
Seller's Agent in 2015
Deborah Pritchard
RE/MAX
(574) 850-5078
8 in this area
46 Total Sales
-

Buyer's Agent in 2015
Julia Robbins
RE/MAX
(574) 210-6957
101 in this area
554 Total Sales
Map
Source: Indiana Regional MLS
MLS Number: 201448206
APN: 71-04-15-203-019.000-011
- 15711 Durham Way
- 15212 Longford Dr
- 14875 Cranford Ct
- 15682 Sunrise Trail
- 50933 Sharpstone Ct
- 15171 Gossamer Trail
- 15065 Woodford Lot 8 Trail Unit 8
- 15095 Gossamer Lot 10 Trail Unit 10
- 14970 Woodford Lot 20 Trail Unit 20
- 14609 Carrigan Ct
- 15830 Ashville Ln
- 14576 Old Farm Rd
- 14929 Trail Unit 1
- 15459 Bryanton Ct
- 51769 Saddle Ridge Ln S
- 51804 Ridgetop Dr
- 14944 Bonanza Ct W
- 15711 Lake Forest Ct
- 50661 Hedgewood Ct
- 16099 Covington Pkwy
