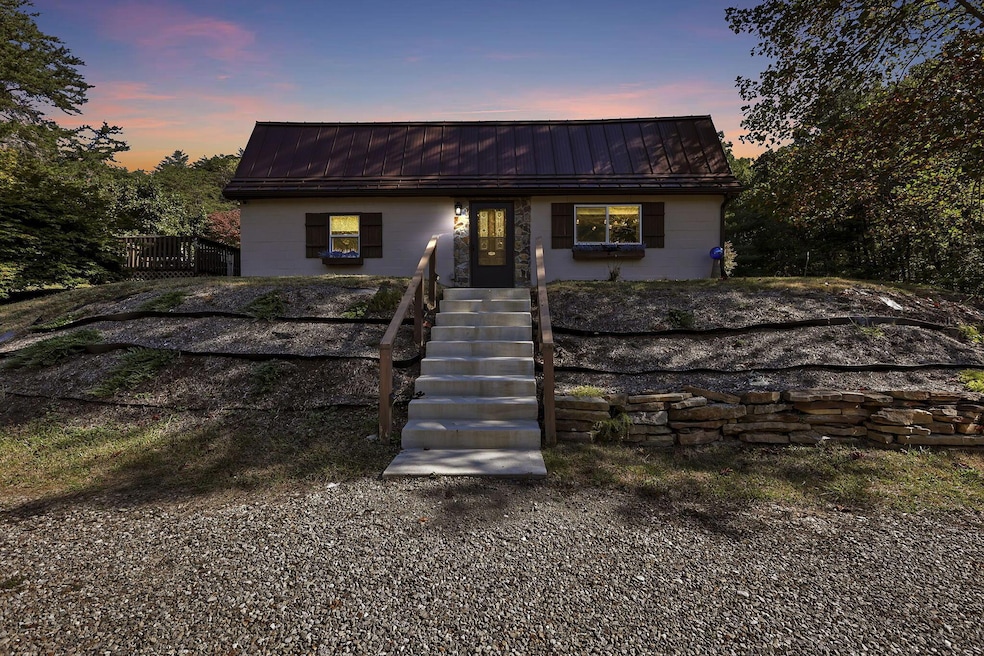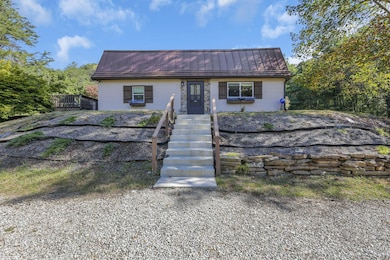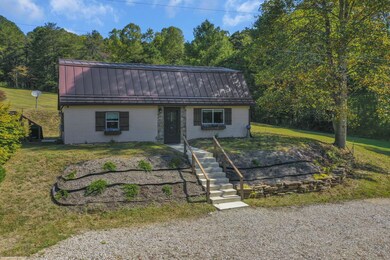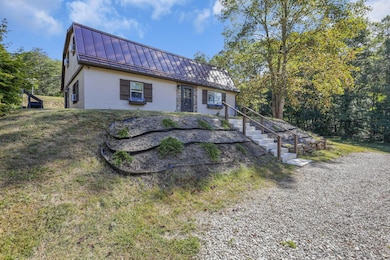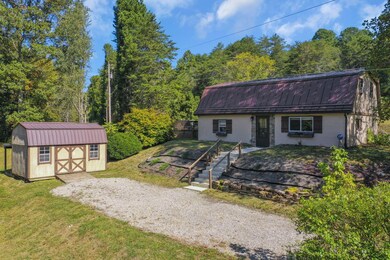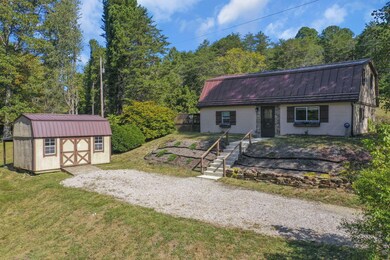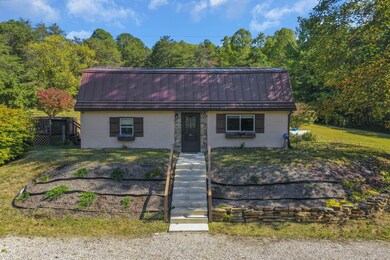15282 Clapper Hollow Rd Laurelville, OH 43135
Estimated payment $2,299/month
Highlights
- Spa
- Cape Cod Architecture
- Wooded Lot
- 11.27 Acre Lot
- Deck
- Bonus Room
About This Home
Escape to your own private retreat in the heart of Hocking Hills! Tucked away on 11+ mostly wooded acres, this inviting 3-bedroom,1-bath cottage with an upstairs bonus room combines rustic charm with modern comforts.
Inside, you'll be greeted by a warm and welcoming stone fireplace that anchors the spacious living area. The chef's delight kitchen features expansive countertops and a large dining space, making it ideal for everyday living or hosting memorable gatherings.
Step outdoors and enjoy all the amenities that make this property truly special relax in the hot tub, entertain on the patio deck. or gather around the campfire ring for evening under the stars. A 10x16 storage shed provides extra space for tools and gear, while the impressive 24x32 detached garage is perfect for vehicles, equipment, or even a workshop.
Whether your are seeking a year-round residence, or vacation home, this cottage offers endless opportunities. Just minutes from world-renowned Hocking Hills hiking trails, canoeing and recreational activities, it's the perfect blend of seclusion and convenience.
Don't miss your chance to own this rare slice of Hocking Hills paradise-schedule your private showing today!
Seclusion + seclusion = PERFECTION
Home Details
Home Type
- Single Family
Est. Annual Taxes
- $2,291
Year Built
- Built in 1982
Lot Details
- 11.27 Acre Lot
- Sloped Lot
- Wooded Lot
Parking
- 2 Car Detached Garage
- 4 Carport Spaces
- Garage Door Opener
- Off-Street Parking: 4
Home Design
- Cape Cod Architecture
- Block Foundation
- Slab Foundation
- Block Exterior
Interior Spaces
- 1,728 Sq Ft Home
- 1.5-Story Property
- Gas Log Fireplace
- Insulated Windows
- Bonus Room
- Storm Windows
- Laundry on main level
Kitchen
- Gas Range
- Microwave
- Dishwasher
Flooring
- Carpet
- Laminate
Bedrooms and Bathrooms
- 3 Bedrooms
- 1 Full Bathroom
Outdoor Features
- Spa
- Deck
- Shed
- Storage Shed
Utilities
- Cooling System Mounted In Outer Wall Opening
- Baseboard Heating
- Well
- Electric Water Heater
- Private Sewer
Community Details
- No Home Owners Association
Listing and Financial Details
- Assessor Parcel Number 13-000214.0100
Map
Home Values in the Area
Average Home Value in this Area
Tax History
| Year | Tax Paid | Tax Assessment Tax Assessment Total Assessment is a certain percentage of the fair market value that is determined by local assessors to be the total taxable value of land and additions on the property. | Land | Improvement |
|---|---|---|---|---|
| 2024 | $2,291 | $57,920 | $23,870 | $34,050 |
| 2023 | $2,291 | $57,920 | $23,870 | $34,050 |
| 2022 | $2,376 | $57,920 | $23,870 | $34,050 |
| 2021 | $1,593 | $35,660 | $15,050 | $20,610 |
| 2020 | $1,610 | $35,660 | $15,050 | $20,610 |
| 2019 | $1,616 | $35,660 | $15,050 | $20,610 |
| 2018 | $1,428 | $30,590 | $11,420 | $19,170 |
| 2017 | $1,177 | $30,590 | $11,420 | $19,170 |
| 2016 | $1,162 | $30,590 | $11,420 | $19,170 |
| 2015 | $1,178 | $30,330 | $16,350 | $13,980 |
| 2014 | $1,178 | $30,330 | $16,350 | $13,980 |
| 2013 | $1,190 | $30,330 | $16,350 | $13,980 |
Property History
| Date | Event | Price | List to Sale | Price per Sq Ft | Prior Sale |
|---|---|---|---|---|---|
| 10/03/2025 10/03/25 | Pending | -- | -- | -- | |
| 09/11/2025 09/11/25 | For Sale | $399,900 | +122.3% | $231 / Sq Ft | |
| 06/05/2020 06/05/20 | Sold | $179,900 | 0.0% | $104 / Sq Ft | View Prior Sale |
| 04/27/2020 04/27/20 | For Sale | $179,900 | -- | $104 / Sq Ft |
Purchase History
| Date | Type | Sale Price | Title Company |
|---|---|---|---|
| Interfamily Deed Transfer | -- | None Available | |
| Warranty Deed | $179,900 | Northwest Ttl Fam Of Compani |
Source: Columbus and Central Ohio Regional MLS
MLS Number: 225034538
APN: 13-000214.0100
- 14485 Jack Run Rd
- 23350 Ohio 180
- 22959 Bigham Rd
- 14212 Long Run Rd
- 23440 Ohio 180
- 23087 Bigham Rd
- 0 Stump Run Rd Unit 225035158
- 13570 Big Cola Rd
- 13480 Big Cola Rd
- 21531 Thompson Ridge Rd
- 15574 Long Run Rd
- 23862 Dunlap Rd
- 20572 Buena Vista Rd
- 20358 Buena Vista Rd
- 0 Fast Rd
- 24000 State Route 180
- 17441 Keister Rd
- 12521 Jack Run Rd
- 13356 Ohio 374
- 24138 Huffines Rd
