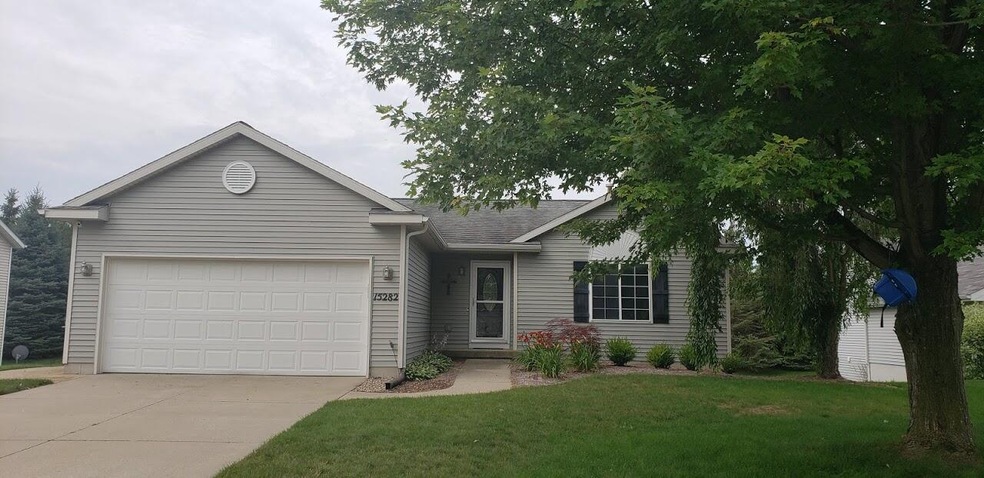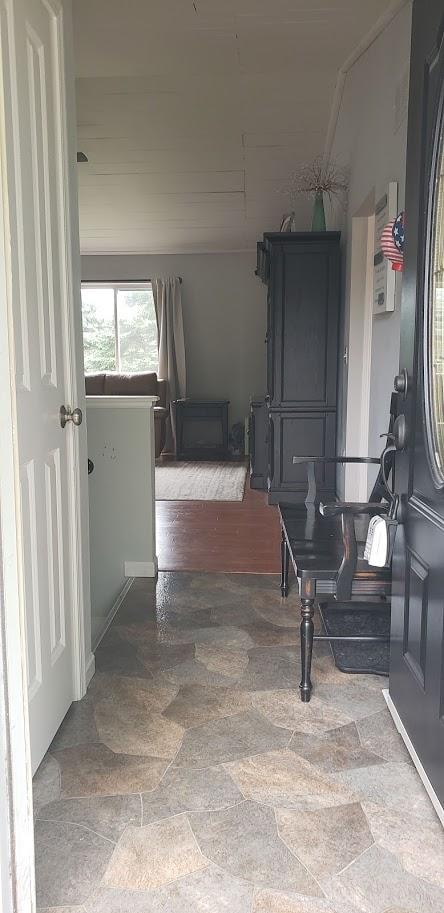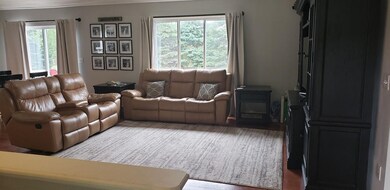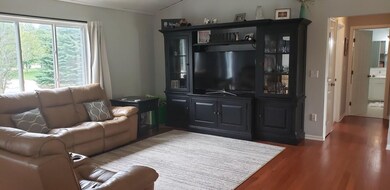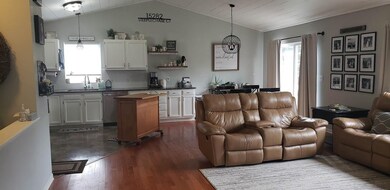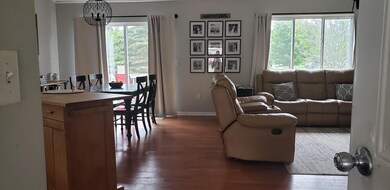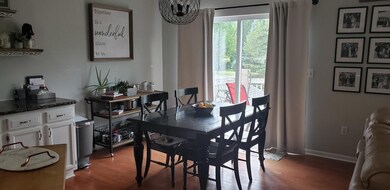
15282 Steeplechase Ct Unit PVT Grand Haven, MI 49417
Estimated Value: $304,000 - $448,000
Highlights
- Clubhouse
- Deck
- 2 Car Attached Garage
- Griffin Elementary School Rated A-
- Wood Flooring
- Living Room
About This Home
As of September 2021Conveniently located in Hunters Woods Subdivision in Grand Haven Township, with easy access to M231, US31 and M45. This ranch style home offers a nice, open floor plan, with finished, daylight, lower level and attached 2 stall garage. Main floor offers cathedral ceiling, roomy kitchen with pantry, granite counters, and newer (2020) stainless appliances. Dining room with slider which leads to deck, overlooking back yard, with shed. master bedroom offers double closets and 2nd bedroom has large closet. Lower level includes large family room, bedroom, bath and storage room. New furnace, A/C, humidifier and gutters in 2020. Association dues are $580 per year which includes use of the club house. For an additional $300 per year, you can use of the pool and hot tub. Sale contingent on seller buying specific home of choice.
Last Agent to Sell the Property
Greenridge Realty License #6501297420 Listed on: 07/16/2021
Home Details
Home Type
- Single Family
Est. Annual Taxes
- $2,942
Year Built
- Built in 2003
Lot Details
- 10,019 Sq Ft Lot
- Lot Dimensions are 72x140
- Shrub
- Sprinkler System
HOA Fees
- $40 Monthly HOA Fees
Parking
- 2 Car Attached Garage
- Garage Door Opener
Home Design
- Composition Roof
- Vinyl Siding
Interior Spaces
- 2,112 Sq Ft Home
- 1-Story Property
- Ceiling Fan
- Low Emissivity Windows
- Living Room
- Dining Area
- Wood Flooring
- Natural lighting in basement
Kitchen
- Range
- Microwave
- Dishwasher
Bedrooms and Bathrooms
- 3 Bedrooms | 2 Main Level Bedrooms
- 2 Full Bathrooms
Laundry
- Laundry on main level
- Dryer
- Washer
Outdoor Features
- Deck
- Shed
- Storage Shed
Location
- Mineral Rights Excluded
Utilities
- Forced Air Heating and Cooling System
- Heating System Uses Natural Gas
- Natural Gas Water Heater
- Cable TV Available
Community Details
Overview
- Association fees include trash, snow removal
Amenities
- Clubhouse
Ownership History
Purchase Details
Home Financials for this Owner
Home Financials are based on the most recent Mortgage that was taken out on this home.Purchase Details
Home Financials for this Owner
Home Financials are based on the most recent Mortgage that was taken out on this home.Purchase Details
Home Financials for this Owner
Home Financials are based on the most recent Mortgage that was taken out on this home.Purchase Details
Home Financials for this Owner
Home Financials are based on the most recent Mortgage that was taken out on this home.Purchase Details
Home Financials for this Owner
Home Financials are based on the most recent Mortgage that was taken out on this home.Purchase Details
Home Financials for this Owner
Home Financials are based on the most recent Mortgage that was taken out on this home.Similar Homes in Grand Haven, MI
Home Values in the Area
Average Home Value in this Area
Purchase History
| Date | Buyer | Sale Price | Title Company |
|---|---|---|---|
| Gerkey Donald | $260,000 | Chicago Title Of Mi Inc | |
| Dault Dylan Levi | -- | None Available | |
| Dault Dylan Levi | $205,000 | None Available | |
| Winterhalter Zachary | $167,000 | Chicago Title | |
| Vatterott Joseph | -- | Lighthouse Title Inc | |
| Hirons Thomas E | $142,995 | Muskegon Land Title Agency L |
Mortgage History
| Date | Status | Borrower | Loan Amount |
|---|---|---|---|
| Open | Gerkey Donald Edward | $24,000 | |
| Open | Gerkey Donald | $208,000 | |
| Previous Owner | Dault Dylan Levi | $190,700 | |
| Previous Owner | Dault Dylan Levi | $194,756 | |
| Previous Owner | Winterhalter Zachary | $161,426 | |
| Previous Owner | Vatterott Joseph | $164,248 | |
| Previous Owner | Hirons Thomas E | $157,038 | |
| Previous Owner | Thomas Thomas E | $146,880 | |
| Previous Owner | Hirons Thomas E | $114,396 | |
| Closed | Hirons Thomas E | $28,599 |
Property History
| Date | Event | Price | Change | Sq Ft Price |
|---|---|---|---|---|
| 09/03/2021 09/03/21 | Sold | $260,000 | +4.0% | $123 / Sq Ft |
| 07/19/2021 07/19/21 | Pending | -- | -- | -- |
| 07/16/2021 07/16/21 | For Sale | $249,900 | +49.6% | $118 / Sq Ft |
| 05/13/2016 05/13/16 | Sold | $167,000 | -7.2% | $79 / Sq Ft |
| 03/30/2016 03/30/16 | Pending | -- | -- | -- |
| 02/05/2016 02/05/16 | For Sale | $179,900 | -- | $85 / Sq Ft |
Tax History Compared to Growth
Tax History
| Year | Tax Paid | Tax Assessment Tax Assessment Total Assessment is a certain percentage of the fair market value that is determined by local assessors to be the total taxable value of land and additions on the property. | Land | Improvement |
|---|---|---|---|---|
| 2024 | $2,124 | $131,100 | $0 | $0 |
| 2023 | $2,273 | $122,700 | $0 | $0 |
| 2022 | $3,425 | $119,000 | $0 | $0 |
| 2021 | $3,028 | $113,600 | $0 | $0 |
| 2020 | $2,942 | $103,100 | $0 | $0 |
| 2019 | $2,478 | $86,600 | $0 | $0 |
| 2018 | $2,355 | $86,300 | $19,000 | $67,300 |
| 2017 | $2,457 | $84,800 | $0 | $0 |
| 2016 | $2,165 | $89,500 | $0 | $0 |
| 2015 | -- | $77,400 | $0 | $0 |
| 2014 | -- | $74,300 | $0 | $0 |
Agents Affiliated with this Home
-
Julie DeDoes

Seller's Agent in 2021
Julie DeDoes
Greenridge Realty
(616) 403-1114
24 in this area
86 Total Sales
-
Jerome Broderick
J
Buyer's Agent in 2021
Jerome Broderick
Greenridge Realty (Cascade)
(616) 446-5273
1 in this area
54 Total Sales
-
Cheryl Palmer-Subka

Seller's Agent in 2016
Cheryl Palmer-Subka
Coldwell Banker Woodland Schmidt Grand Haven
(231) 578-0576
4 in this area
127 Total Sales
-
Brian Boven

Buyer's Agent in 2016
Brian Boven
Five Star Real Estate (Rock)
(616) 293-3254
1 in this area
383 Total Sales
Map
Source: Southwestern Michigan Association of REALTORS®
MLS Number: 21033801
APN: 70-07-14-227-015
- 15532 Winchester Cir Unit PVT
- 15230 Lincoln St
- 15720 Norwalk Rd
- 15748 Norwalk Rd
- 12352 Hawley Dr Unit 12
- 15765 Norwalk Rd
- 15012 Copper Ct
- 13095 Cedarberry Ave Unit 115
- 12580 Riverton Rd
- 13085 Boulderway Trail
- 14956 Briarwood St
- 12993 144th Ave
- 12640 Bucs Dr
- 15346 Nickolas Dr
- 14565 Brigham Dr
- 13548 Greenbriar Dr
- 12863 144th Ave
- 14411 Windway Dr
- 0 Ferris St Unit 25008330
- 16248 Warner St
- 15282 Steeplechase Ct Unit PVT
- 15282 Steeplechase Ct Unit 26
- 15300 Steeplechase Ct Unit PVT
- 15274 Steeplechase Ct Unit PVT
- 15266 Steeplechase Ct Unit PVT
- 15308 Saddlebrook Ct Unit PVT
- 15285 Steeplechase Ct Unit PVT
- 15285 Steeplechase Ct Unit 14
- 15293 Steeplechase Ct Unit PVT
- 15293 Steeplechase Ct Unit 13
- 12661 Hunterswood Dr Unit PVT
- 15313 Saddlebrook Ct Unit PVT
- 15277 Steeplechase Ct Unit PVT
- 15277 Steeplechase Ct Unit 15
- 15301 Steeplechase Ct Unit PVT
- 15301 Steeplechase Ct Unit 12
- 15291 Winchester Cir Unit PVT
- 15291 Winchester Cir Unit 55
- 15258 Steeplechase Ct Unit PVT
- 15316 Saddlebrook Ct Unit PVT
