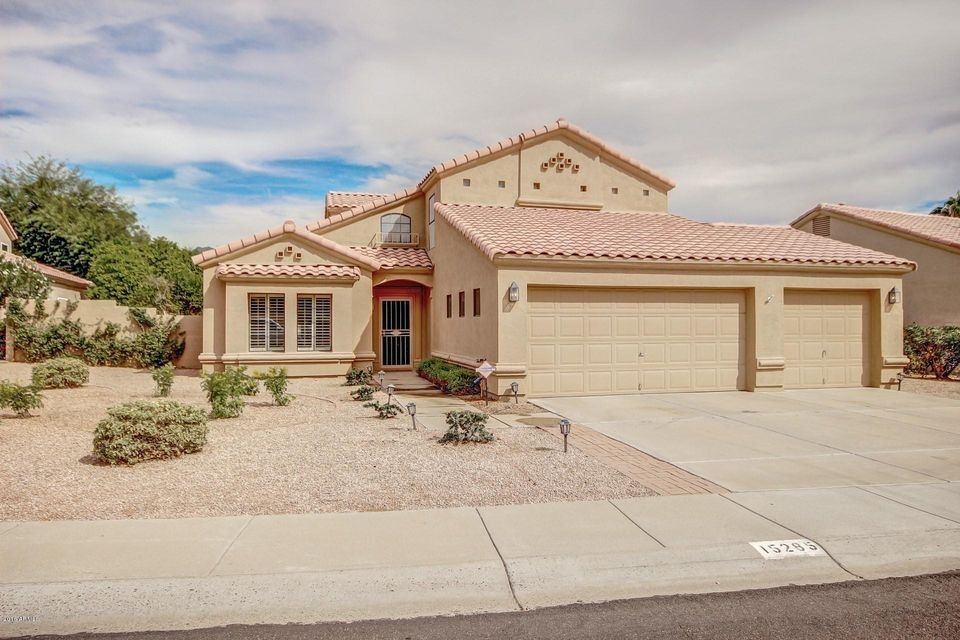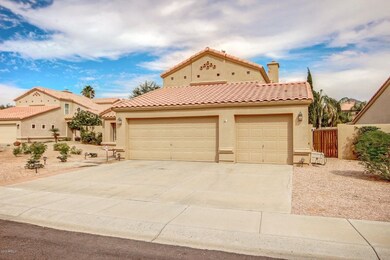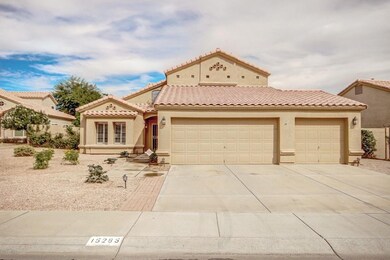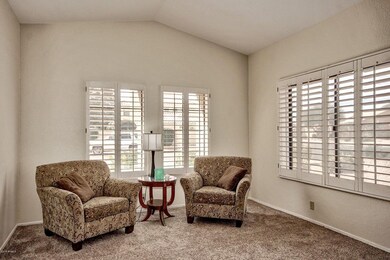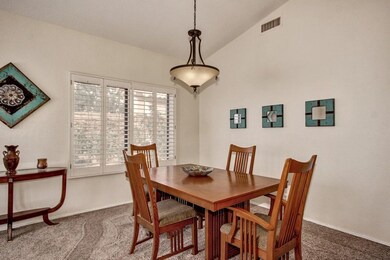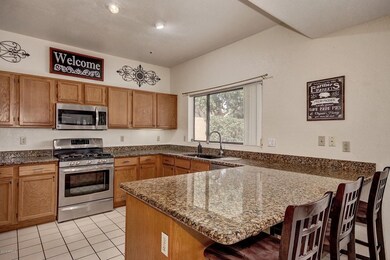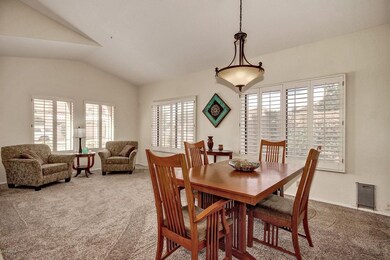
15285 N 92nd Place Scottsdale, AZ 85260
Horizons NeighborhoodHighlights
- Private Pool
- Mountain View
- Granite Countertops
- Redfield Elementary School Rated A
- Vaulted Ceiling
- Eat-In Kitchen
About This Home
As of January 2017Welcome to 15285 North 92nd Place in the community of Desert Sage. This Shea home features 4 bedrooms / 3 full bathrooms. 1 bedroom & full bath downstairs makes for a perfect teen or mother in law set up. Brand new carpet throughout. Upstairs secondary bedrooms share a jack-n-jill bathroom. Master bath includes seperate shower and garden tub, new tile w/dual vanities & granite surface. Kitchen is open to the family room & includes light oak cabinets, granite counters, stainless Kenmore appliances including gas range. One of the bigger lots in the community at 8,597 sq feet. Pebble tec pool with ample cool decking, spa pad w/220 service, South side has room to add an RV gate, grass area & garden boxes. Other features include, plantation shutters, security system.
Last Agent to Sell the Property
Realty ONE Group License #SA522390000 Listed on: 10/14/2016
Home Details
Home Type
- Single Family
Est. Annual Taxes
- $2,304
Year Built
- Built in 1991
Lot Details
- 8,597 Sq Ft Lot
- Desert faces the front and back of the property
- Block Wall Fence
- Sprinklers on Timer
- Grass Covered Lot
Parking
- 3 Car Garage
- 2 Open Parking Spaces
- Garage Door Opener
Home Design
- Wood Frame Construction
- Tile Roof
- Stucco
Interior Spaces
- 2,218 Sq Ft Home
- 2-Story Property
- Vaulted Ceiling
- Ceiling Fan
- Double Pane Windows
- Family Room with Fireplace
- Mountain Views
- Security System Owned
- Washer and Dryer Hookup
Kitchen
- Eat-In Kitchen
- Breakfast Bar
- Gas Cooktop
- Built-In Microwave
- Dishwasher
- Granite Countertops
Flooring
- Carpet
- Tile
Bedrooms and Bathrooms
- 4 Bedrooms
- Walk-In Closet
- Primary Bathroom is a Full Bathroom
- 3 Bathrooms
- Dual Vanity Sinks in Primary Bathroom
- Bathtub With Separate Shower Stall
Pool
- Private Pool
Schools
- Redfield Elementary School
- Desert Canyon Elementary Middle School
- Desert Mountain High School
Utilities
- Refrigerated Cooling System
- Heating System Uses Natural Gas
- Cable TV Available
Listing and Financial Details
- Tax Lot 24
- Assessor Parcel Number 217-54-024
Community Details
Overview
- Property has a Home Owners Association
- Desert Sage Association, Phone Number (602) 957-9191
- Built by Shea Homes
- Desert Sage Lot 1 98 Tr A Subdivision
Recreation
- Bike Trail
Ownership History
Purchase Details
Home Financials for this Owner
Home Financials are based on the most recent Mortgage that was taken out on this home.Purchase Details
Home Financials for this Owner
Home Financials are based on the most recent Mortgage that was taken out on this home.Purchase Details
Home Financials for this Owner
Home Financials are based on the most recent Mortgage that was taken out on this home.Purchase Details
Similar Homes in Scottsdale, AZ
Home Values in the Area
Average Home Value in this Area
Purchase History
| Date | Type | Sale Price | Title Company |
|---|---|---|---|
| Cash Sale Deed | $438,000 | Equity Title Agency | |
| Warranty Deed | $374,500 | Fidelity Natl Title Ins Co | |
| Deed | $204,000 | First American Title | |
| Warranty Deed | -- | Grand Canyon Title Agency |
Mortgage History
| Date | Status | Loan Amount | Loan Type |
|---|---|---|---|
| Previous Owner | $352,000 | New Conventional | |
| Previous Owner | $334,900 | New Conventional | |
| Previous Owner | $337,050 | New Conventional | |
| Previous Owner | $304,000 | Unknown | |
| Previous Owner | $75,000 | Credit Line Revolving | |
| Previous Owner | $50,000 | Credit Line Revolving | |
| Previous Owner | $178,000 | Unknown | |
| Previous Owner | $162,000 | New Conventional |
Property History
| Date | Event | Price | Change | Sq Ft Price |
|---|---|---|---|---|
| 07/16/2025 07/16/25 | Price Changed | $799,900 | -5.6% | $361 / Sq Ft |
| 07/07/2025 07/07/25 | For Sale | $847,500 | 0.0% | $382 / Sq Ft |
| 07/09/2022 07/09/22 | Rented | $3,195 | 0.0% | -- |
| 06/28/2022 06/28/22 | Under Contract | -- | -- | -- |
| 06/20/2022 06/20/22 | For Rent | $3,195 | +18.6% | -- |
| 07/09/2020 07/09/20 | For Rent | $2,695 | 0.0% | -- |
| 06/20/2020 06/20/20 | Rented | $2,695 | 0.0% | -- |
| 06/13/2020 06/13/20 | Off Market | $2,695 | -- | -- |
| 06/08/2020 06/08/20 | For Rent | $2,695 | 0.0% | -- |
| 05/27/2020 05/27/20 | Off Market | $2,695 | -- | -- |
| 05/22/2020 05/22/20 | For Rent | $2,695 | 0.0% | -- |
| 05/22/2020 05/22/20 | Price Changed | $2,695 | +3.9% | $1 / Sq Ft |
| 05/20/2020 05/20/20 | Off Market | $2,595 | -- | -- |
| 01/11/2017 01/11/17 | Rented | $2,595 | 0.0% | -- |
| 01/11/2017 01/11/17 | Under Contract | -- | -- | -- |
| 01/04/2017 01/04/17 | For Rent | $2,595 | 0.0% | -- |
| 01/03/2017 01/03/17 | Sold | $438,000 | -1.6% | $197 / Sq Ft |
| 10/13/2016 10/13/16 | For Sale | $445,000 | -- | $201 / Sq Ft |
Tax History Compared to Growth
Tax History
| Year | Tax Paid | Tax Assessment Tax Assessment Total Assessment is a certain percentage of the fair market value that is determined by local assessors to be the total taxable value of land and additions on the property. | Land | Improvement |
|---|---|---|---|---|
| 2025 | $2,740 | $47,599 | -- | -- |
| 2024 | $3,194 | $45,332 | -- | -- |
| 2023 | $3,194 | $58,400 | $11,680 | $46,720 |
| 2022 | $3,033 | $45,530 | $9,100 | $36,430 |
| 2021 | $3,221 | $41,860 | $8,370 | $33,490 |
| 2020 | $3,193 | $39,550 | $7,910 | $31,640 |
| 2019 | $3,086 | $37,950 | $7,590 | $30,360 |
| 2018 | $2,988 | $36,670 | $7,330 | $29,340 |
| 2017 | $2,861 | $36,400 | $7,280 | $29,120 |
| 2016 | $2,397 | $35,000 | $7,000 | $28,000 |
| 2015 | $2,304 | $33,130 | $6,620 | $26,510 |
Agents Affiliated with this Home
-
Thomas Mudd

Seller's Agent in 2025
Thomas Mudd
Ranch Realty
(480) 569-8132
7 Total Sales
-
Donald Munson

Seller Co-Listing Agent in 2025
Donald Munson
Ranch Realty
(480) 991-4000
26 Total Sales
-
Nikki Rodriguez

Buyer's Agent in 2022
Nikki Rodriguez
LPT Realty, LLC
(602) 501-3989
23 Total Sales
-
Jason Spitler

Seller's Agent in 2017
Jason Spitler
Realty One Group
(602) 206-7586
66 Total Sales
-
A
Buyer's Agent in 2017
Angelica Bocchini
Realty One Group
Map
Source: Arizona Regional Multiple Listing Service (ARMLS)
MLS Number: 5511011
APN: 217-54-024
- 9121 E Karen Dr
- 15550 N Frank Lloyd Wright Blvd Unit 1040
- 9296 E Karen Dr
- 9248 E Blanche Dr
- 9264 E Hillery Way
- 14826 N 92nd Place
- 15151 N Frank Lloyd Wright Blvd Unit 2086
- 15151 N Frank Lloyd Wright Blvd Unit 1088
- 15380 N 100th St Unit 1101
- 15380 N 100th St Unit 2098
- 15380 N 100th St Unit 1106
- 9034 E Helm Dr
- 9332 E Raintree Dr Unit 140
- 9100 E Raintree Dr Unit 239
- 15050 N Thompson Peak Pkwy Unit 1001
- 15050 N Thompson Peak Pkwy Unit 2003
- 15050 N Thompson Peak Pkwy Unit 1031
- 15050 N Thompson Peak Pkwy Unit 2072
- 15050 N Thompson Peak Pkwy Unit 1035
- 15050 N Thompson Peak Pkwy Unit 2033
