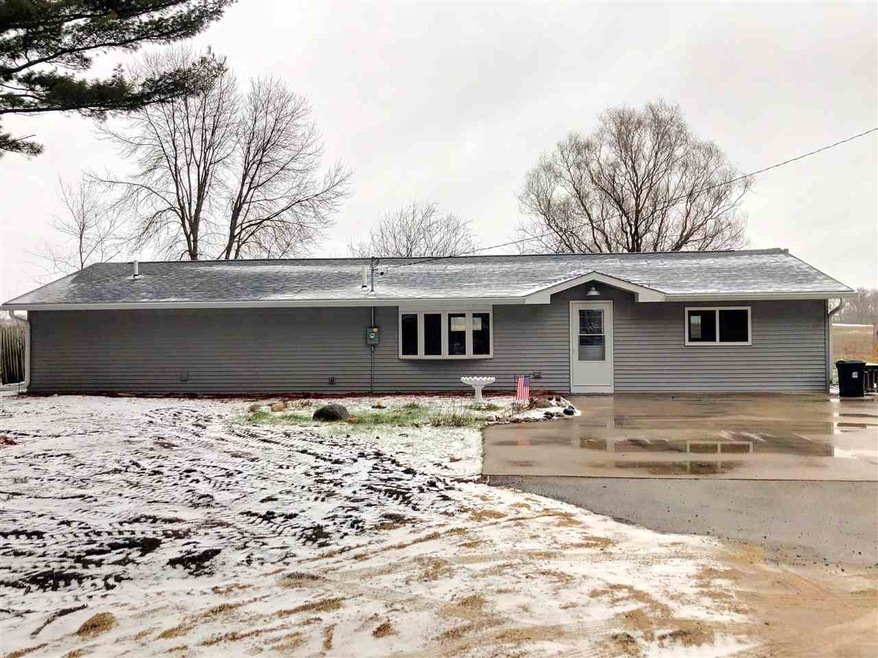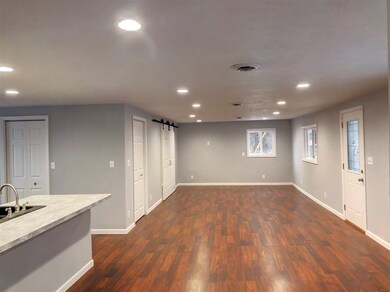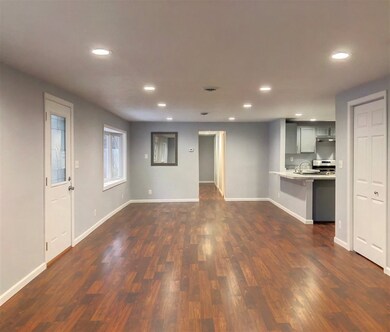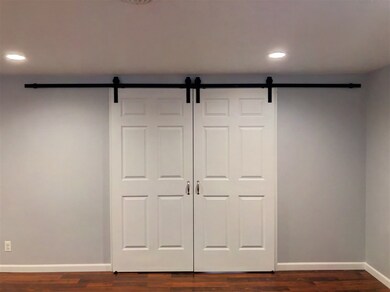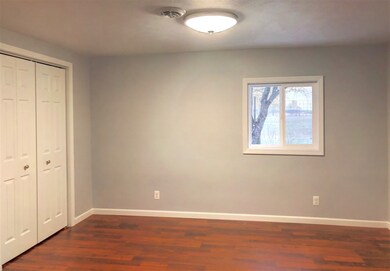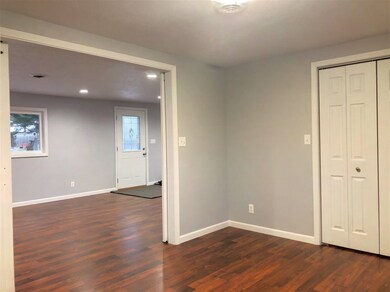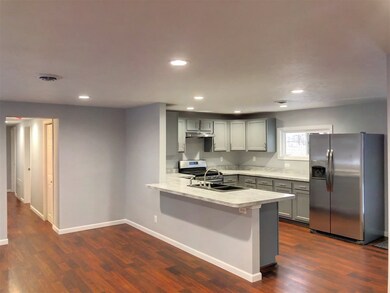
15285 Wittwer Rd South Beloit, IL 61080
Highlights
- Wooded Lot
- Agricultural
- Forced Air Heating and Cooling System
- Ranch Style House
About This Home
As of July 2018Come check out this completely remodeled 3 bedroom ranch located in a quiet rural setting! The modern layout and updates throughout include an open concept kitchen w/all new stainless-steel appliances, flooring, barn door entry, white trim, and doors! Master suite has oversized walk-in closet, private master bathroom, and French doors that open to the backyard overlooking the beautiful countryside! Two additional bedrooms - one with sizable walk-in closet. Exterior updates include: all new roof, windows, doors, and siding. Mechanical updates include: all new furnace, central air, and water heater. The secluded half acre lot is partially wooded, includes two garden sheds & an outbuilding that could easily be converted into an extra deep 1.5 car garage. Home has been completely rewired with 200 Amp service. This property is accessed through a shared driveway.
Home Details
Home Type
- Single Family
Est. Annual Taxes
- $1,485
Year Built
- Built in 1963
Lot Details
- 0.5 Acre Lot
- Wooded Lot
Home Design
- 1,608 Sq Ft Home
- Ranch Style House
- Shingle Roof
- Siding
Kitchen
- Stove
- Gas Range
- Dishwasher
Bedrooms and Bathrooms
- 3 Bedrooms
- 2 Full Bathrooms
Schools
- Clark Elementary School
- South Beloit Jr High Middle School
- South Beloit Sr High School
Utilities
- Forced Air Heating and Cooling System
- Heating System Uses Natural Gas
- Well
- Electric Water Heater
- Septic System
Additional Features
- Laundry on main level
- Agricultural
Ownership History
Purchase Details
Home Financials for this Owner
Home Financials are based on the most recent Mortgage that was taken out on this home.Map
Similar Homes in the area
Home Values in the Area
Average Home Value in this Area
Purchase History
| Date | Type | Sale Price | Title Company |
|---|---|---|---|
| Grant Deed | $140,000 | Title Underwriters Agency | |
| Warranty Deed | $140,000 | None Listed On Document |
Mortgage History
| Date | Status | Loan Amount | Loan Type |
|---|---|---|---|
| Open | $67,000 | Credit Line Revolving | |
| Closed | $133,510 | New Conventional | |
| Closed | $133,000 | New Conventional |
Property History
| Date | Event | Price | Change | Sq Ft Price |
|---|---|---|---|---|
| 05/23/2025 05/23/25 | Price Changed | $245,000 | -2.0% | $152 / Sq Ft |
| 05/19/2025 05/19/25 | Price Changed | $250,000 | +2.0% | $155 / Sq Ft |
| 05/18/2025 05/18/25 | For Sale | $245,000 | +75.0% | $152 / Sq Ft |
| 07/10/2018 07/10/18 | Sold | $140,000 | +3.8% | $87 / Sq Ft |
| 04/20/2018 04/20/18 | Pending | -- | -- | -- |
| 04/18/2018 04/18/18 | For Sale | $134,900 | +349.7% | $84 / Sq Ft |
| 08/07/2017 08/07/17 | Sold | $30,000 | -39.9% | $26 / Sq Ft |
| 07/11/2017 07/11/17 | Pending | -- | -- | -- |
| 05/23/2017 05/23/17 | For Sale | $49,900 | -- | $43 / Sq Ft |
Tax History
| Year | Tax Paid | Tax Assessment Tax Assessment Total Assessment is a certain percentage of the fair market value that is determined by local assessors to be the total taxable value of land and additions on the property. | Land | Improvement |
|---|---|---|---|---|
| 2023 | $3,103 | $44,723 | $9,082 | $35,641 |
| 2022 | $2,701 | $40,858 | $8,297 | $32,561 |
| 2021 | $2,581 | $35,794 | $7,764 | $28,030 |
| 2020 | $2,512 | $37,020 | $7,517 | $29,503 |
| 2019 | $2,493 | $33,385 | $7,241 | $26,144 |
| 2018 | $2,091 | $22,078 | $6,901 | $15,177 |
| 2017 | $1,485 | $21,162 | $6,615 | $14,547 |
| 2016 | $1,448 | $20,468 | $6,398 | $14,070 |
| 2015 | $714 | $20,000 | $6,252 | $13,748 |
| 2014 | $764 | $20,904 | $6,252 | $14,652 |
Source: NorthWest Illinois Alliance of REALTORS®
MLS Number: 201801885
APN: 03-12-101-013
- 15273A Wittwer Rd
- LOT 2 Rykowski Cir
- 2585 Yale Bridge Rd
- 1531 Fern Ln
- 1526 Fern Ln
- 1527 Fern Ln
- 1523 Fern Ln
- 1523 Fern (Lots 38-42) Ln
- 15314 Twin Oaks Ln
- 215 S Moore St
- 1544 Vernon Ave
- 2107 W Grand Ave
- 733 Kelsey Ct
- 2102 Forest Ave
- 758 Loomis Dr
- 650 Winfield Dr
- 14081 Commercial Pkwy
- 214 Sauk Ridge Dr Unit 18214
- 1139 Euclid Ave
- 624 Lanae Way
