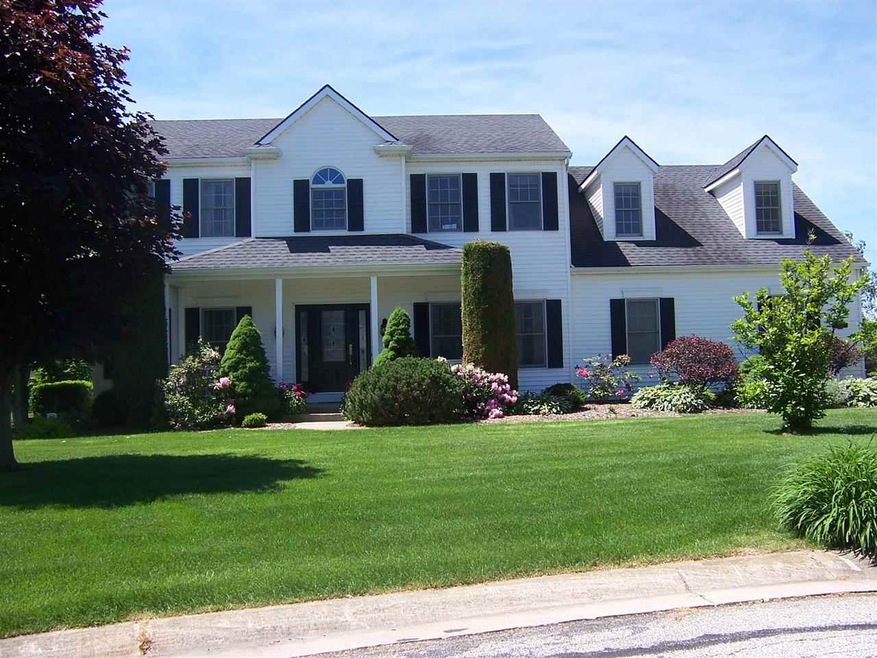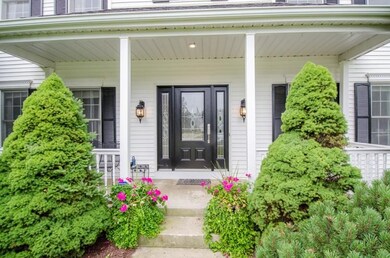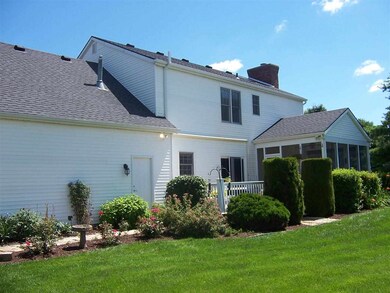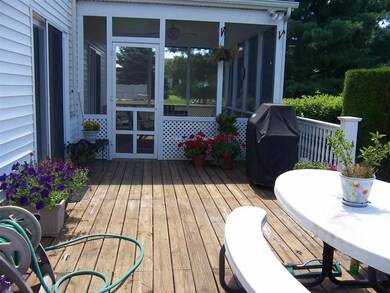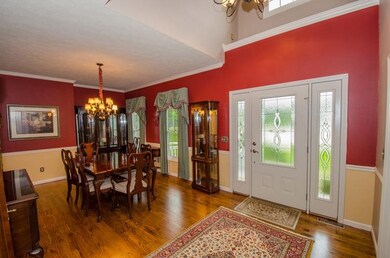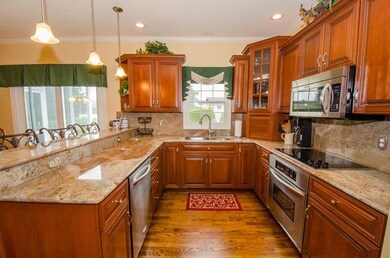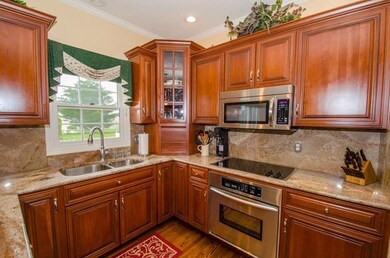
15286 Roswell Ct Granger, IN 46530
Granger NeighborhoodHighlights
- Open Floorplan
- Colonial Architecture
- Wood Flooring
- Prairie Vista Elementary School Rated A
- Backs to Open Ground
- Solid Surface Countertops
About This Home
As of May 2020This immaculate one-owner beauty is on a quiet cul-de-sac in lovely Waterford Green sub-division. This home has real curb appeal, been meticulously cared for and loaded with upgrades. It offers plenty of living space with almost 3000 above ground sq.ft. plus 740 more of finished area in lower level. New carpet just installed. Other newer items include furnace, water heater, softener and well motor. The main level with hardwood floors and 9' ceilings create the perfect living environment everybody desires. Enter into an inviting foyer with den/office to your left and large formal dining room to the right. Kitchen and master bath have been totally upgraded with granite and stainless steel appliances in kitchen and walk-in shower with double vanity sinks in bath. All bedroom closets are walk-ins. Enjoy the view of the large flowing backyard from the screen porch or deck. A 3-car, side-loading garage and professional landscaping gives this home the perfect look. After closing all you have to do is move in.
Last Agent to Sell the Property
Vic Peters
Cressy & Everett - South Bend Listed on: 07/10/2014
Home Details
Home Type
- Single Family
Est. Annual Taxes
- $2,173
Year Built
- Built in 1994
Lot Details
- 0.47 Acre Lot
- Lot Dimensions are 113x184
- Backs to Open Ground
- Cul-De-Sac
- Property has an invisible fence for dogs
- Landscaped
- Irrigation
HOA Fees
- $15 Monthly HOA Fees
Home Design
- Colonial Architecture
- Poured Concrete
- Shingle Roof
- Vinyl Construction Material
Interior Spaces
- 2-Story Property
- Open Floorplan
- Built-in Bookshelves
- Built-In Features
- Crown Molding
- Ceiling height of 9 feet or more
- Ceiling Fan
- Skylights
- Gas Log Fireplace
- Entrance Foyer
- Formal Dining Room
- Screened Porch
Kitchen
- Eat-In Kitchen
- Breakfast Bar
- Electric Oven or Range
- Solid Surface Countertops
- Disposal
Flooring
- Wood
- Carpet
- Tile
Bedrooms and Bathrooms
- 4 Bedrooms
- Walk-In Closet
- Double Vanity
- Separate Shower
Laundry
- Laundry on main level
- Electric Dryer Hookup
Attic
- Attic Fan
- Storage In Attic
Partially Finished Basement
- Basement Fills Entire Space Under The House
- Sump Pump
Home Security
- Home Security System
- Fire and Smoke Detector
Parking
- 3 Car Attached Garage
- Garage Door Opener
Location
- Suburban Location
Utilities
- Forced Air Heating and Cooling System
- Heating System Uses Gas
- Private Company Owned Well
- Well
- Septic System
Listing and Financial Details
- Assessor Parcel Number 71-04-15-405-004.000-011
Ownership History
Purchase Details
Home Financials for this Owner
Home Financials are based on the most recent Mortgage that was taken out on this home.Purchase Details
Home Financials for this Owner
Home Financials are based on the most recent Mortgage that was taken out on this home.Similar Homes in the area
Home Values in the Area
Average Home Value in this Area
Purchase History
| Date | Type | Sale Price | Title Company |
|---|---|---|---|
| Warranty Deed | -- | Metropolitan Title | |
| Warranty Deed | -- | Fidelity National Title |
Mortgage History
| Date | Status | Loan Amount | Loan Type |
|---|---|---|---|
| Open | $305,100 | New Conventional | |
| Previous Owner | $238,400 | New Conventional | |
| Previous Owner | $60,000 | Credit Line Revolving |
Property History
| Date | Event | Price | Change | Sq Ft Price |
|---|---|---|---|---|
| 05/19/2020 05/19/20 | Sold | $339,000 | -0.3% | $91 / Sq Ft |
| 04/13/2020 04/13/20 | Pending | -- | -- | -- |
| 04/07/2020 04/07/20 | For Sale | $339,900 | +14.1% | $91 / Sq Ft |
| 08/29/2014 08/29/14 | Sold | $298,000 | -6.1% | $80 / Sq Ft |
| 07/30/2014 07/30/14 | Pending | -- | -- | -- |
| 07/10/2014 07/10/14 | For Sale | $317,500 | -- | $85 / Sq Ft |
Tax History Compared to Growth
Tax History
| Year | Tax Paid | Tax Assessment Tax Assessment Total Assessment is a certain percentage of the fair market value that is determined by local assessors to be the total taxable value of land and additions on the property. | Land | Improvement |
|---|---|---|---|---|
| 2024 | $3,485 | $442,600 | $80,300 | $362,300 |
| 2023 | $3,437 | $397,600 | $80,300 | $317,300 |
| 2022 | $3,800 | $385,000 | $80,300 | $304,700 |
| 2021 | $3,449 | $340,100 | $61,500 | $278,600 |
| 2020 | $2,850 | $290,700 | $56,000 | $234,700 |
| 2019 | $2,787 | $284,400 | $49,300 | $235,100 |
| 2018 | $2,617 | $273,800 | $47,100 | $226,700 |
| 2017 | $2,684 | $269,900 | $47,100 | $222,800 |
| 2016 | $2,663 | $266,300 | $47,100 | $219,200 |
| 2014 | $2,135 | $213,400 | $22,800 | $190,600 |
| 2013 | $2,282 | $215,700 | $22,800 | $192,900 |
Agents Affiliated with this Home
-

Seller's Agent in 2020
Lynda Hansen Wells
RE/MAX
(574) 276-4156
7 in this area
74 Total Sales
-

Buyer's Agent in 2020
Julia Robbins
RE/MAX
(574) 210-6957
101 in this area
555 Total Sales
-
V
Seller's Agent in 2014
Vic Peters
Cressy & Everett - South Bend
-

Buyer's Agent in 2014
Jan Lazzara
RE/MAX
(574) 532-8001
154 in this area
379 Total Sales
Map
Source: Indiana Regional MLS
MLS Number: 201428861
APN: 71-04-15-405-004.000-011
- 15212 Longford Dr
- 15459 Bryanton Ct
- 14875 Cranford Ct
- 51769 Saddle Ridge Ln S
- 14944 Bonanza Ct W
- 16855 Brick Rd
- V/L Brick Rd Unit 2
- 51804 Ridgetop Dr
- 15711 Lake Forest Ct
- 15711 Durham Way
- 14609 Carrigan Ct
- 15830 Ashville Ln
- 14860 Brick Rd
- 51790 Sulkey Ct
- 15258 Kerlin Dr
- 15789 Clarendon Hills Dr
- 14465 Willow Bend Ct
- 51835 Gumwood Rd
- 50933 Sharpstone Ct
- 15682 Sunrise Trail
