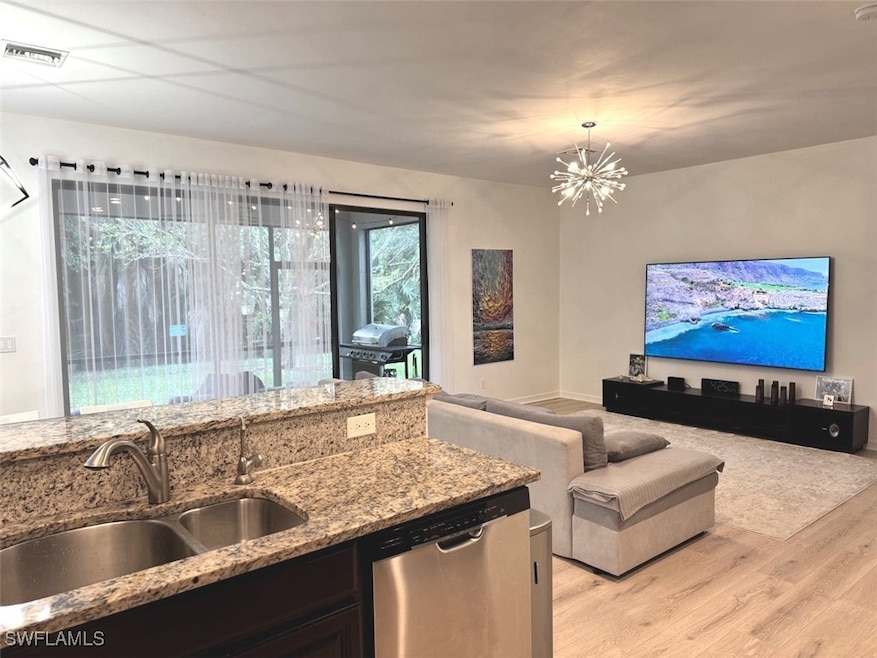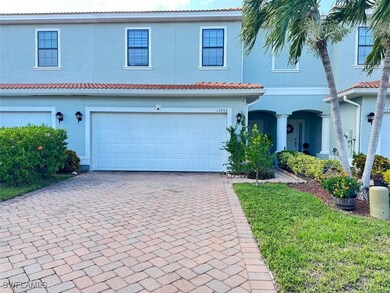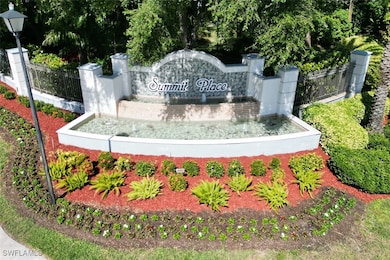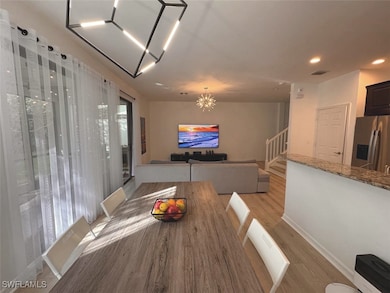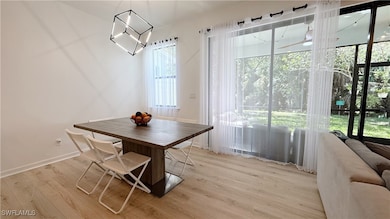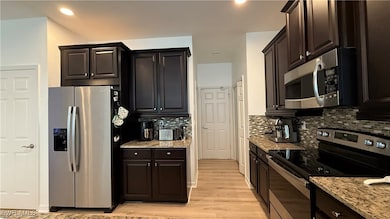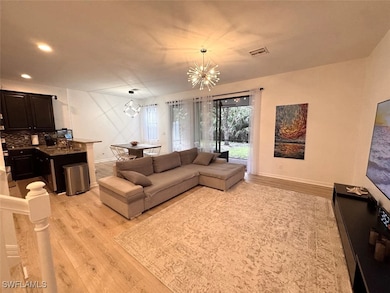15286 Summit Place Cir Unit 175 Naples, FL 34119
Arrowhead-Island Walk NeighborhoodEstimated payment $3,406/month
Highlights
- Pier or Dock
- Fitness Center
- Views of Preserve
- Vineyards Elementary School Rated A
- Gated with Attendant
- Clubhouse
About This Home
Welcome to a modern sanctuary in the heart of Naples—this beautifully updated 3-bedroom, 2-bath + half-bath home, built in 2013, offers 1,800 sq ft of interior living space and sits on a peaceful preserve-backed lot. Step inside and you’ll find hardwood-finish luxury flooring throughout (no carpet!), freshly painted interior walls, and an open-concept living/dining area that flows seamlessly to a covered, screened lanai—where you’ll enjoy your morning coffee or unwind in the evening while overlooking the tranquil green preserve. The kitchen is bright and welcoming with premium cabinetry, generous prep and storage space, and all-new major appliances. Large windows and efficient lighting lend a cheerful, polished feel. Oversized closets and a spacious two-car garage complete the interior offering. And for the tech-savvy homeowner: the property is configured as a smart home, with controls for lighting, locks, cameras and garage available via phone, compatible with voice assistants. In the garage you’ll also find a 50-amp EV charger—fully equipped for your electric vehicle, whether it’s a Tesla or another pickup.
This residence is located in a guard-gated community offering resort-style amenities: pool with hot tub, fitness room, saunas, tennis/pickleball courts, clubhouse, BBQ picnic areas and more. The setting is relaxed yet convenient: just minutes to Gulf-coast beaches, upscale shopping and dining at Mercato and Waterside Shops, plus easy access to I-75.
Families will appreciate the excellent school zone: the local elementary school, middle school and high school all hold strong ratings (including 10/10 for the nearby middle school). If you’re seeking a move-in ready home that blends technology, comfort, community and natural preservation views—this is a very compelling opportunity. The property comes with a FREE One Year American HomeShield Warranty.
Listing Agent
Maya Ismailova
Coldwell Banker Realty License #249527338 Listed on: 11/14/2025

Townhouse Details
Home Type
- Townhome
Est. Annual Taxes
- $3,905
Year Built
- Built in 2013
Lot Details
- East Facing Home
- Sprinkler System
HOA Fees
- $498 Monthly HOA Fees
Parking
- 2 Car Attached Garage
- Garage Door Opener
Home Design
- Entry on the 1st floor
- Tile Roof
- Stucco
Interior Spaces
- 1,800 Sq Ft Home
- 2-Story Property
- Furnished or left unfurnished upon request
- Built-In Features
- Bar
- Vaulted Ceiling
- Sliding Windows
- Entrance Foyer
- Combination Dining and Living Room
- Screened Porch
- Tile Flooring
- Views of Preserve
Kitchen
- Electric Cooktop
- Microwave
- Ice Maker
- Dishwasher
- Disposal
Bedrooms and Bathrooms
- 3 Bedrooms
- Split Bedroom Floorplan
- Walk-In Closet
- Dual Sinks
Laundry
- Dryer
- Washer
Home Security
- Home Security System
- Smart Home
Outdoor Features
- Screened Patio
Schools
- Vineyards Elementary School
- Oakridge Middle School
- Barron High School
Utilities
- Central Heating and Cooling System
- Cable TV Available
Listing and Financial Details
- Home warranty included in the sale of the property
- Tax Lot 175
- Assessor Parcel Number 75115306802
Community Details
Overview
- Association fees include management, cable TV, internet, irrigation water, ground maintenance, pest control, recreation facilities, reserve fund, road maintenance
- 430 Units
- Association Phone (239) 304-0073
- Summit Place Subdivision
Amenities
- Community Barbecue Grill
- Picnic Area
- Sauna
- Clubhouse
Recreation
- Pier or Dock
- Tennis Courts
- Community Basketball Court
- Pickleball Courts
- Community Playground
- Fitness Center
- Community Pool
- Community Spa
Pet Policy
- Call for details about the types of pets allowed
Security
- Gated with Attendant
- Fire and Smoke Detector
Map
Home Values in the Area
Average Home Value in this Area
Tax History
| Year | Tax Paid | Tax Assessment Tax Assessment Total Assessment is a certain percentage of the fair market value that is determined by local assessors to be the total taxable value of land and additions on the property. | Land | Improvement |
|---|---|---|---|---|
| 2025 | $3,983 | $346,800 | -- | $346,800 |
| 2024 | $3,852 | $370,200 | -- | $370,200 |
| 2023 | $3,852 | $349,400 | $0 | $349,400 |
| 2022 | $3,184 | $248,600 | $0 | $0 |
| 2021 | $2,807 | $226,000 | $0 | $226,000 |
| 2020 | $2,757 | $224,200 | $0 | $224,200 |
| 2019 | $2,329 | $224,200 | $0 | $224,200 |
| 2018 | $2,320 | $224,200 | $0 | $224,200 |
| 2017 | $2,797 | $226,000 | $0 | $226,000 |
| 2016 | $1,905 | $187,705 | $0 | $0 |
| 2015 | $1,917 | $186,400 | $0 | $0 |
| 2014 | $2,165 | $168,000 | $0 | $0 |
Property History
| Date | Event | Price | List to Sale | Price per Sq Ft | Prior Sale |
|---|---|---|---|---|---|
| 11/14/2025 11/14/25 | For Sale | $490,000 | +11.4% | $272 / Sq Ft | |
| 04/27/2023 04/27/23 | Sold | $440,000 | -5.4% | $244 / Sq Ft | View Prior Sale |
| 02/28/2023 02/28/23 | Pending | -- | -- | -- | |
| 02/06/2023 02/06/23 | Price Changed | $465,000 | -2.1% | $258 / Sq Ft | |
| 01/18/2023 01/18/23 | Price Changed | $475,000 | -2.1% | $264 / Sq Ft | |
| 01/03/2023 01/03/23 | Price Changed | $485,000 | -3.0% | $269 / Sq Ft | |
| 12/16/2022 12/16/22 | For Sale | $499,999 | 0.0% | $278 / Sq Ft | |
| 12/14/2022 12/14/22 | Pending | -- | -- | -- | |
| 11/27/2022 11/27/22 | Price Changed | $499,999 | -4.8% | $278 / Sq Ft | |
| 10/24/2022 10/24/22 | For Sale | $525,000 | -- | $292 / Sq Ft |
Purchase History
| Date | Type | Sale Price | Title Company |
|---|---|---|---|
| Warranty Deed | -- | Title Alliance | |
| Warranty Deed | -- | Title Alliance | |
| Certificate Of Transfer | $380,000 | -- | |
| Warranty Deed | $275,000 | Superior Title Services Of S | |
| Corporate Deed | $184,778 | Dhi Title Of Florida Inc | |
| Special Warranty Deed | $664,400 | Attorney | |
| Special Warranty Deed | -- | Attorney |
Mortgage History
| Date | Status | Loan Amount | Loan Type |
|---|---|---|---|
| Open | $418,000 | New Conventional | |
| Closed | $418,000 | New Conventional | |
| Previous Owner | $280,912 | VA | |
| Previous Owner | $181,430 | FHA |
Source: Florida Gulf Coast Multiple Listing Service
MLS Number: 225079786
APN: 75115306802
- 14824 Sutherland Ave Unit 428
- 14788 Sutherland Ave Unit 419
- 15239 Summit Place Cir Unit 246
- 15208 Summit Place Cir Unit 192
- 14758 Sutherland Ave Unit 412
- 15489 Summit Place Cir Unit 302
- 15151 Summit Place Cir Unit 231
- 15662 Summit Place Cir Unit 385
- 14705 Sutherland Ave Unit 102
- 15116 Summit Place Cir Unit 213
- 14764 Pinnacle Place
- 14776 Pinnacle Place Unit 62
- 14653 Sutherland Ave
- 7235 Acorn Way
- 4604 Abaca Cir
- 15326 Summit Place Cir
- 14780 Sutherland Ave Unit 417
- 15155 Summit Place Cir Unit 232
- 15618 Summit Place Cir Unit 396
- 14712 Sutherland Ave
- 14751 Pinnacle Place
- 4573 Tamarind Way
- 4524 Tamarind Way
- 15056 Summit Place Cir Unit 228
- 14617 Sutherland Ave Unit 80
- 14936 Summit Place Cir Unit 19
- 7538 Rockefeller Dr
- 14978 Summit Place Cir
- 14996 Summit Place Cir Unit 7
- 7578 Rockefeller Dr
- 15091 Wildflower Cir
- 4286 Sonoma Oaks Dr
- 7622 Rockefeller Dr
- 15172 Wildflower Cir
- 15413 Wildflower Cir
