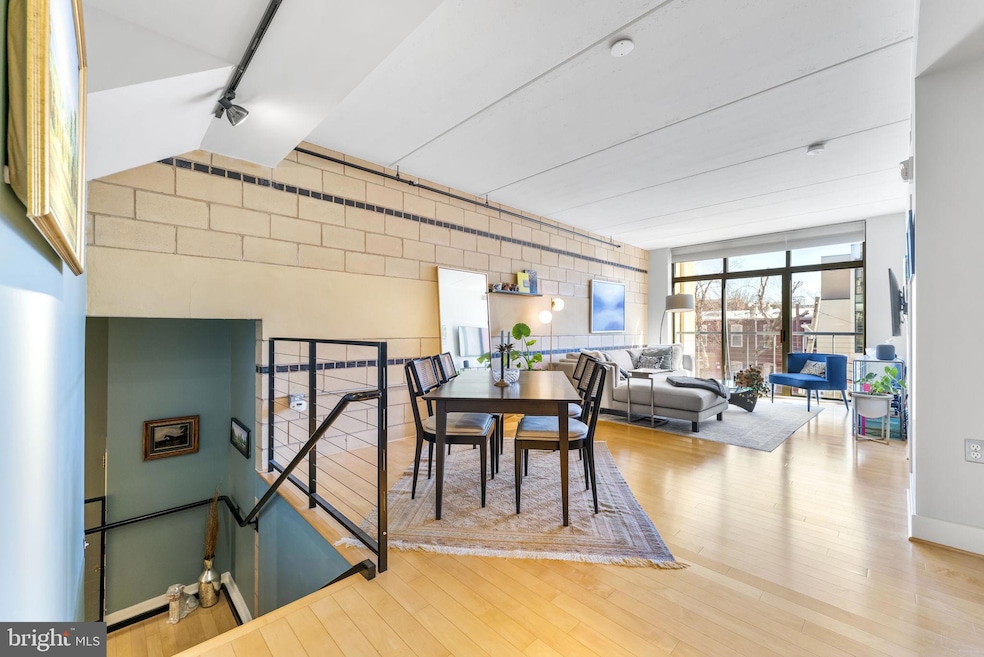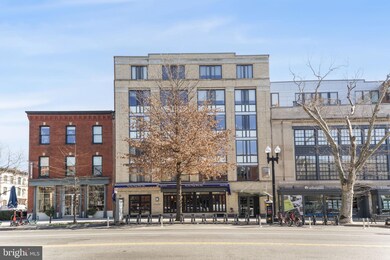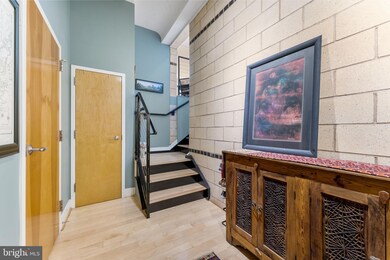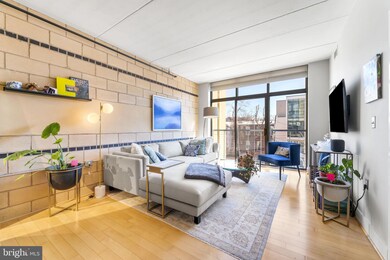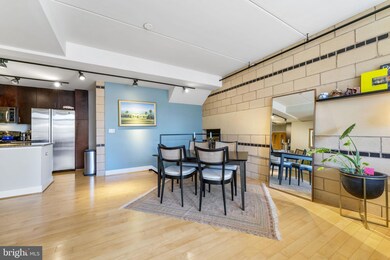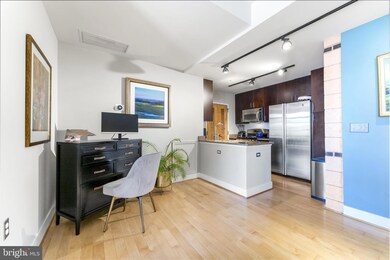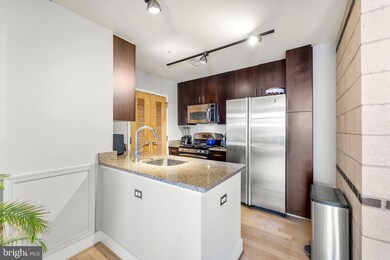1529 14th St NW Unit 309 Washington, DC 20005
Logan Circle NeighborhoodHighlights
- Contemporary Architecture
- Stainless Steel Appliances
- 3-minute walk to Logan Circle
- No HOA
- Central Heating and Cooling System
About This Home
Welcome to this bright and spacious 1-bedroom, 1.5-bathroom condo, ideally located in the heart of Logan Circle's vibrant 14th Street Corridor. With soaring ceilings, maple hardwood floors, and expansive floor-to-ceiling windows, this home is bathed in natural light. The open-concept layout is perfect for modern living, and the kitchen boasts stainless steel appliances and gas cooking, ideal for both everyday meals and entertaining. Enjoy the luxury of marble bathrooms, in-unit laundry (with a new dishwasher and washer/dryer installed in 2021), and a sleek, private space perfect for daily living.The Matrix is a highly sought-after boutique building, offering a stunning rooftop deck. The deck features a community herb garden, grills, and plenty of seating, making it the perfect spot for both relaxation and entertaining. It's also the ideal vantage point for enjoying the city’s 4th of July fireworks display.Residents benefit from the utmost convenience with easy access to grocery stores (Whole Foods, Trader Joe's), popular dining options (including Le Diplomate, Etto, Pearle, Dive, and Bar Japonais), gyms, and shops. Multiple metro lines are within walking distance, placing the entire city at your doorstep. This private condo community offers an unmatched blend of style, comfort, and location in one of DC's most desirable neighborhoods—Logan Circle. Don’t miss the opportunity to experience this gem firsthand.
Listing Agent
TTR Sotheby's International Realty License #SP98361034 Listed on: 06/03/2025

Condo Details
Home Type
- Condominium
Est. Annual Taxes
- $4,160
Year Built
- Built in 2006
Parking
- On-Street Parking
Home Design
- Contemporary Architecture
Interior Spaces
- 829 Sq Ft Home
- Property has 1.5 Levels
Kitchen
- Stove
- Built-In Microwave
- Dishwasher
- Stainless Steel Appliances
- Disposal
Bedrooms and Bathrooms
- 1 Main Level Bedroom
Laundry
- Laundry in unit
- Dryer
- Washer
Accessible Home Design
- Accessible Elevator Installed
Utilities
- Central Heating and Cooling System
- Electric Water Heater
Listing and Financial Details
- Residential Lease
- Security Deposit $3,000
- $400 Move-In Fee
- Requires 1 Month of Rent Paid Up Front
- Tenant pays for cable TV, electricity, gas, insurance, internet, light bulbs/filters/fuses/alarm care, minor interior maintenance, utilities - some
- Rent includes water, trash removal
- No Smoking Allowed
- 12-Month Lease Term
- Available 6/9/25
- $48 Application Fee
- $50 Repair Deductible
- Assessor Parcel Number 0241//2090
Community Details
Overview
- No Home Owners Association
- Association fees include common area maintenance, exterior building maintenance, insurance, management, reserve funds, snow removal, trash, water
- Mid-Rise Condominium
- Matrix Community
- Logan Subdivision
Amenities
- Common Area
Pet Policy
- No Pets Allowed
Map
Source: Bright MLS
MLS Number: DCDC2203994
APN: 0241-2090
- 1529 14th St NW Unit 309
- 1324 Q St NW Unit PENTHOUSE
- 1401 Q St NW Unit 605
- 1309 P St NW Unit 5
- 1519 Kingman Place NW
- 1401 Church St NW Unit 412
- 1401 Church St NW Unit 214
- 1415 Q St NW
- 1413 P St NW Unit 203
- 1413 P St NW Unit 404
- 1440 Church St NW Unit 605
- 1440 Church St NW Unit 106
- 1502 13th St NW Unit 1
- 1422 Corcoran St NW
- 1445 Church St NW Unit 2
- 1604 13th St NW
- 1317 Corcoran St NW
- 1634 14th St NW Unit T003
- 1401 R St NW Unit 304
- 1448 Corcoran St NW
