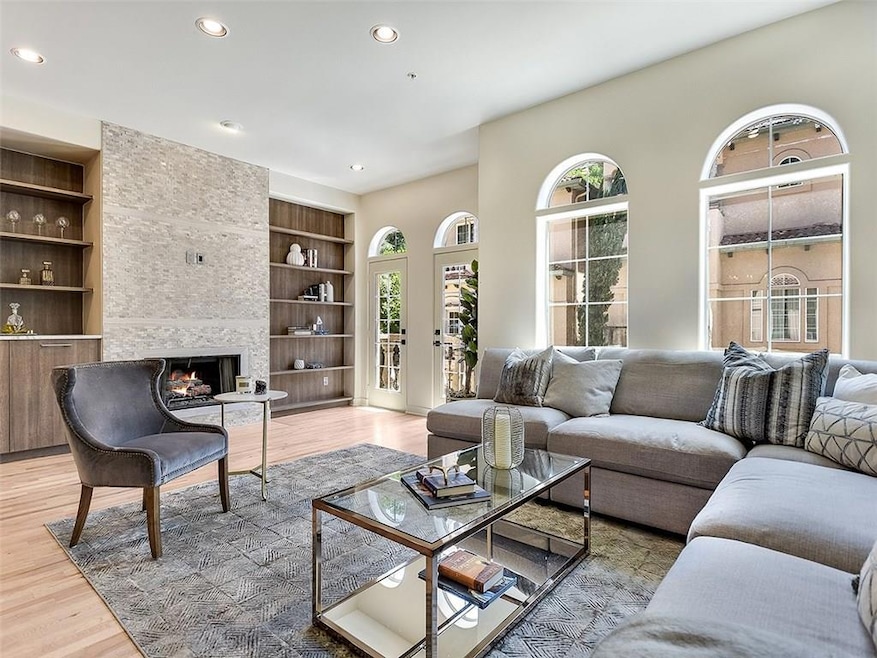
1529 Barton Springs Rd Unit 27 Austin, TX 78704
Zilker NeighborhoodHighlights
- Fitness Center
- Gated Community
- Wood Flooring
- Zilker Elementary School Rated A-
- Mature Trees
- High Ceiling
About This Home
As of May 2018Gorgeous condo in amazing location - walking distance to Zilker Park, SoCo & downtown! Recently remodeled w/ wood floors, gourmet kit w/ prof grade appliances & spa like master bath. The floor plan is open & light-filled w/great separation of public & private space. The serene master suite w/two walk-in closets & a private balcony has the feeling of being in a tree house. In addition to two bedroom suites, there is a flex space w/closet & full bath on the first level.FEMA - Unknown Restrictions: Yes
Last Agent to Sell the Property
Gottesman Residential R.E. License #0460370 Listed on: 04/25/2018
Property Details
Home Type
- Condominium
Est. Annual Taxes
- $18,650
Year Built
- Built in 2003
Lot Details
- West Facing Home
- Wrought Iron Fence
- Mature Trees
- Property is in excellent condition
HOA Fees
- $590 Monthly HOA Fees
Parking
- 2 Car Garage
- Reserved Parking
Home Design
- Slab Foundation
- Tile Roof
- Masonry Siding
Interior Spaces
- 2,630 Sq Ft Home
- 3-Story Property
- Bookcases
- Coffered Ceiling
- High Ceiling
- Recessed Lighting
- Entrance Foyer
- Living Room with Fireplace
- Multiple Living Areas
Kitchen
- Breakfast Bar
- Free-Standing Range
- <<microwave>>
- Dishwasher
- Wine Refrigerator
- Disposal
Flooring
- Wood
- Carpet
- Tile
Bedrooms and Bathrooms
- 2 Bedrooms
- Walk-In Closet
Home Security
Schools
- Zilker Elementary School
- O Henry Middle School
- Austin High School
Additional Features
- Balcony
- Central Heating and Cooling System
Listing and Financial Details
- Assessor Parcel Number 01030308090000
- Tax Block 7
Community Details
Overview
- Association fees include common area maintenance, insurance, landscaping, maintenance structure, trash
- Villas Of Lost Canyo Association
- Villas Lost Canyon Condo Amd Subdivision
Amenities
- Common Area
Recreation
- Fitness Center
Security
- Gated Community
- Fire and Smoke Detector
Ownership History
Purchase Details
Home Financials for this Owner
Home Financials are based on the most recent Mortgage that was taken out on this home.Purchase Details
Home Financials for this Owner
Home Financials are based on the most recent Mortgage that was taken out on this home.Purchase Details
Home Financials for this Owner
Home Financials are based on the most recent Mortgage that was taken out on this home.Similar Homes in Austin, TX
Home Values in the Area
Average Home Value in this Area
Purchase History
| Date | Type | Sale Price | Title Company |
|---|---|---|---|
| Vendors Lien | -- | Austin Title Co | |
| Special Warranty Deed | -- | None Available | |
| Vendors Lien | -- | Stewart Title |
Mortgage History
| Date | Status | Loan Amount | Loan Type |
|---|---|---|---|
| Open | $643,000 | Adjustable Rate Mortgage/ARM | |
| Closed | $650,000 | Adjustable Rate Mortgage/ARM | |
| Previous Owner | $415,000 | New Conventional | |
| Previous Owner | $300,000 | Purchase Money Mortgage |
Property History
| Date | Event | Price | Change | Sq Ft Price |
|---|---|---|---|---|
| 07/08/2025 07/08/25 | Price Changed | $1,250,000 | -3.8% | $446 / Sq Ft |
| 07/07/2025 07/07/25 | For Sale | $1,300,000 | 0.0% | $464 / Sq Ft |
| 06/30/2025 06/30/25 | Off Market | -- | -- | -- |
| 05/23/2025 05/23/25 | For Sale | $1,300,000 | +18.2% | $464 / Sq Ft |
| 05/30/2018 05/30/18 | Sold | -- | -- | -- |
| 04/30/2018 04/30/18 | Pending | -- | -- | -- |
| 04/25/2018 04/25/18 | For Sale | $1,100,000 | -- | $418 / Sq Ft |
Tax History Compared to Growth
Tax History
| Year | Tax Paid | Tax Assessment Tax Assessment Total Assessment is a certain percentage of the fair market value that is determined by local assessors to be the total taxable value of land and additions on the property. | Land | Improvement |
|---|---|---|---|---|
| 2023 | $12,330 | $1,011,076 | $0 | $0 |
| 2022 | $18,153 | $919,160 | $0 | $0 |
| 2021 | $18,188 | $835,600 | $436,732 | $398,868 |
| 2020 | $22,093 | $1,030,025 | $363,944 | $666,081 |
| 2018 | $22,163 | $1,001,059 | $363,944 | $721,056 |
| 2017 | $20,295 | $910,054 | $363,944 | $824,697 |
| 2016 | $18,450 | $827,322 | $121,315 | $925,643 |
| 2015 | $17,810 | $752,111 | $121,315 | $630,796 |
| 2014 | $17,810 | $748,383 | $121,315 | $627,068 |
Agents Affiliated with this Home
-
Josh Baellow
J
Seller's Agent in 2025
Josh Baellow
Compass RE Texas, LLC
(512) 627-4937
2 in this area
34 Total Sales
-
Laura Gottesman

Seller's Agent in 2018
Laura Gottesman
Gottesman Residential R.E.
(512) 657-4966
1 in this area
64 Total Sales
Map
Source: Unlock MLS (Austin Board of REALTORS®)
MLS Number: 5515638
APN: 563502
- 1501 Barton Springs Rd Unit 222
- 709 Jessie St
- 1600 Barton Springs Rd Unit 4602
- 1600 Barton Springs Rd Unit 2102
- 1600 Barton Springs Rd Unit 5107
- 1600 Barton Springs Rd Unit 5406
- 1600 Barton Springs Rd Unit 5503
- 1600 Barton Springs Rd Unit 4301
- 1600 Barton Springs Rd Unit 5508
- 1600 Barton Springs Rd Unit 5305
- 1503 Juliet St
- 803 Jessie St
- 807 Ethel St
- 803 Josephine St
- 1516 Treadwell St Unit B
- 900 S Lamar Blvd Unit 304
- 900 S Lamar Blvd Unit 205
- 1707 Kerr St
- 525 Barton Blvd
- 1900 Barton Springs Rd Unit 5033
