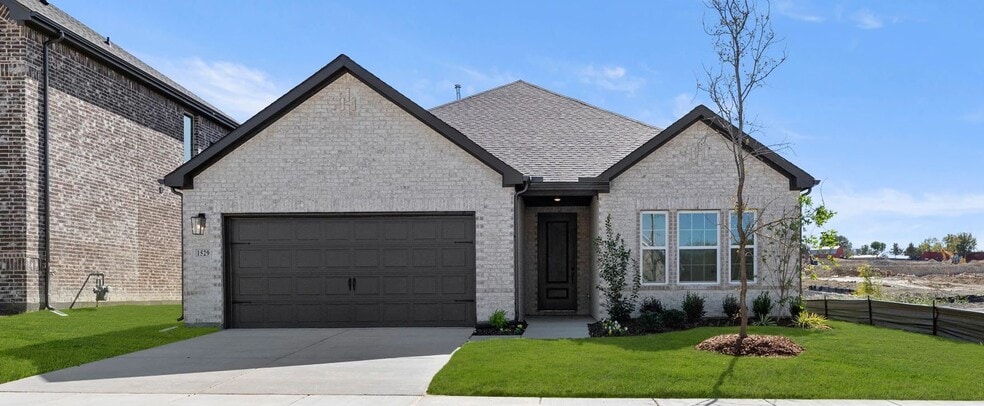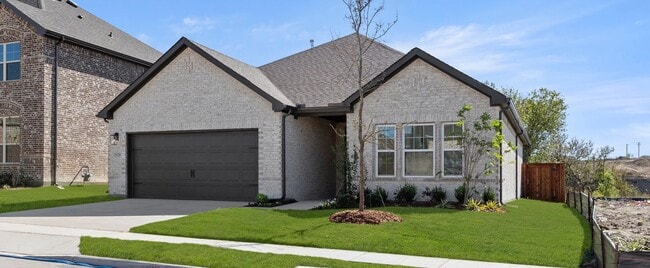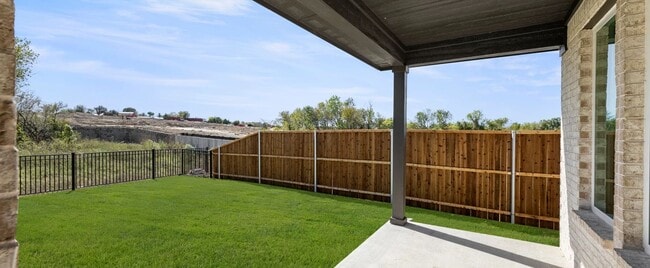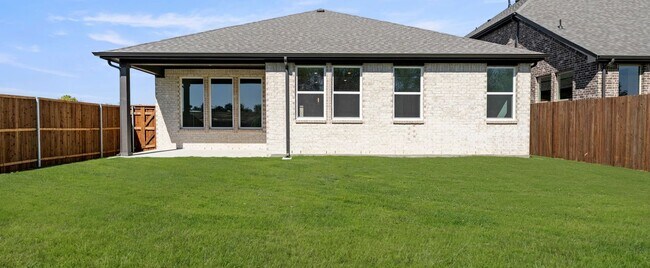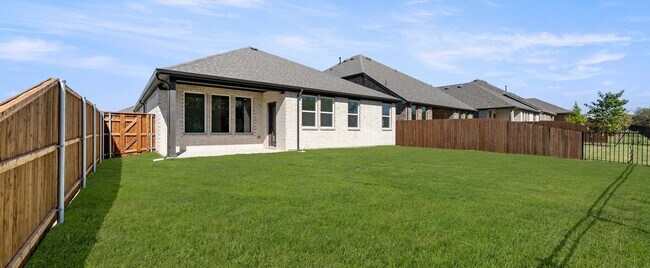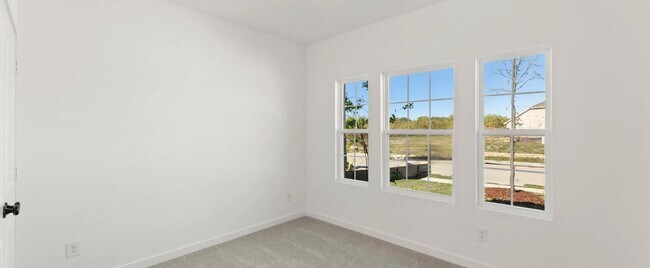
Estimated payment $2,054/month
Highlights
- New Construction
- Clubhouse
- Community Basketball Court
- Community Lake
- Community Pool
- Covered Patio or Porch
About This Home
Greenbelt View!New home by Ashton Woods located within the amenity rich master planned community, Devonshire. Designed with the Oxford Collection, this home showcases bright, crisp neutrals and dark, rich browns. The open kitchen-living-dining area takes center stage within this one-story home plan. The chef-inspired kitchen enjoys an eat-in kitchen island, tile backsplash and walk-in storage pantry. Tucked in the back of this new home resides the primary suite with a private bath featuring a dual sink vanity, walk-in tile shower, luxurious garden tub, and ample closet. In contrast, the three secondary bedrooms make up the front end portion of this home. With a landscape package, sprinkler system and luxury vinyl plank flooring, this energy efficient home offers modern amenities that blend functionality and peace of mind.
Builder Incentives
Celebrate the season in a home designed for you—with a 3.99% fixed rate* and up to $10K in closing costs**.
Sales Office
| Monday - Saturday |
10:00 AM - 6:00 PM
|
| Sunday |
12:00 PM - 6:00 PM
|
Home Details
Home Type
- Single Family
HOA Fees
- $53 Monthly HOA Fees
Parking
- 2 Car Garage
Taxes
- Municipal Utility District Tax
Home Design
- New Construction
Interior Spaces
- 1-Story Property
- Fireplace
- Family Room
- Living Room
- Dining Room
Kitchen
- Breakfast Area or Nook
- Walk-In Pantry
Bedrooms and Bathrooms
- 4 Bedrooms
- Walk-In Closet
- 2 Full Bathrooms
- Soaking Tub
Additional Features
- Green Certified Home
- Covered Patio or Porch
- Minimum 50 Ft Wide Lot
Community Details
Overview
- Community Lake
- Views Throughout Community
- Pond in Community
- Greenbelt
Amenities
- Community Fire Pit
- Outdoor Fireplace
- Community Barbecue Grill
- Clubhouse
- Community Center
Recreation
- Community Basketball Court
- Volleyball Courts
- Community Playground
- Community Pool
- Splash Pad
- Park
- Dog Park
- Event Lawn
- Hiking Trails
- Trails
Map
Other Move In Ready Homes in Devonshire - 50s
About the Builder
- 1527 Bridlepath Trail
- Devonshire
- Devonshire
- Devonshire - Reserve 45'
- Devonshire - 40s
- 1710 Coachman Dr
- 1915 Bobbin Mill Ln
- Devonshire - 40's
- Devonshire - 50's
- Devonshire - 50s
- 1906 Bobbin Mill Ln
- 1654 Gracehill Way
- 2106 Sunnymede Dr
- 1930 Callington Way
- 1934 Callington Way
- 2477 Adenmore Ln
- 1940 Callington Way
- 1431 Kirkdale Dr
- 1433 Kirkdale Dr
- Devonshire - Victory Series - 45' Lots
