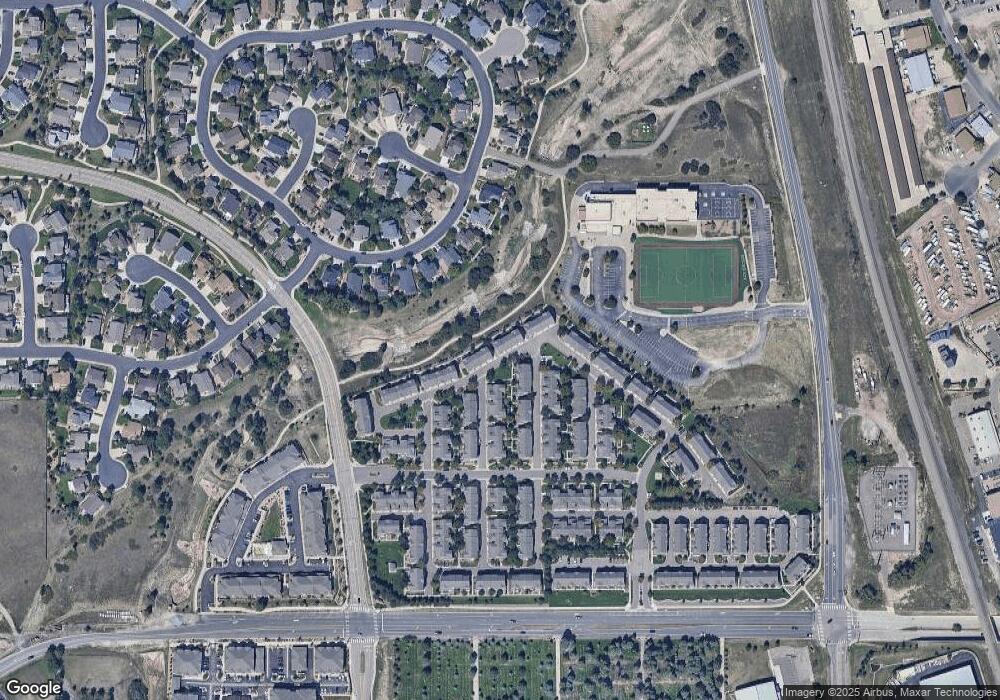1529 Dawson Butte Way Castle Rock, CO 80109
Red Hawk NeighborhoodEstimated Value: $407,000 - $436,000
3
Beds
3
Baths
1,571
Sq Ft
$271/Sq Ft
Est. Value
About This Home
This home is located at 1529 Dawson Butte Way, Castle Rock, CO 80109 and is currently estimated at $426,298, approximately $271 per square foot. 1529 Dawson Butte Way is a home located in Douglas County with nearby schools including Clear Sky Elementary School, Castle Rock Middle School, and Castle View High School.
Ownership History
Date
Name
Owned For
Owner Type
Purchase Details
Closed on
Jul 20, 2022
Sold by
Hunter Stephanie M
Bought by
Lister Deborah A
Current Estimated Value
Home Financials for this Owner
Home Financials are based on the most recent Mortgage that was taken out on this home.
Original Mortgage
$320,250
Outstanding Balance
$305,048
Interest Rate
5.23%
Mortgage Type
New Conventional
Estimated Equity
$121,250
Purchase Details
Closed on
Dec 11, 2013
Sold by
Hunter Stephanie M and Hunter Christopher C
Bought by
Hunter Stephanie M and Hunter Christopher C
Home Financials for this Owner
Home Financials are based on the most recent Mortgage that was taken out on this home.
Original Mortgage
$142,900
Interest Rate
4.21%
Mortgage Type
New Conventional
Purchase Details
Closed on
Jun 23, 2003
Sold by
Townhomes At Red Hawk Llc
Bought by
Renz Stephanie M and Hunter Christopher C
Home Financials for this Owner
Home Financials are based on the most recent Mortgage that was taken out on this home.
Original Mortgage
$198,800
Interest Rate
5.56%
Mortgage Type
Unknown
Purchase Details
Closed on
Jun 3, 2003
Sold by
Townhomes At Red Hawk Llc
Bought by
Renz Stephanie M and Hunter Christopher C
Home Financials for this Owner
Home Financials are based on the most recent Mortgage that was taken out on this home.
Original Mortgage
$198,800
Interest Rate
5.56%
Mortgage Type
Unknown
Purchase Details
Closed on
Aug 14, 2001
Sold by
My Way Development Corp
Bought by
Townhomes At Red Hawk Llc
Create a Home Valuation Report for This Property
The Home Valuation Report is an in-depth analysis detailing your home's value as well as a comparison with similar homes in the area
Home Values in the Area
Average Home Value in this Area
Purchase History
| Date | Buyer | Sale Price | Title Company |
|---|---|---|---|
| Lister Deborah A | $427,000 | None Listed On Document | |
| Hunter Stephanie M | -- | Lsi | |
| Renz Stephanie M | $200,691 | First American Heritage Titl | |
| Renz Stephanie M | $200,700 | -- | |
| Townhomes At Red Hawk Llc | -- | -- |
Source: Public Records
Mortgage History
| Date | Status | Borrower | Loan Amount |
|---|---|---|---|
| Open | Lister Deborah A | $320,250 | |
| Previous Owner | Hunter Stephanie M | $142,900 | |
| Previous Owner | Renz Stephanie M | $198,800 |
Source: Public Records
Tax History Compared to Growth
Tax History
| Year | Tax Paid | Tax Assessment Tax Assessment Total Assessment is a certain percentage of the fair market value that is determined by local assessors to be the total taxable value of land and additions on the property. | Land | Improvement |
|---|---|---|---|---|
| 2024 | $2,001 | $32,570 | $5,350 | $27,220 |
| 2023 | $2,029 | $32,570 | $5,350 | $27,220 |
| 2022 | $1,507 | $22,610 | $1,600 | $21,010 |
| 2021 | $1,573 | $22,610 | $1,600 | $21,010 |
| 2020 | $1,534 | $22,520 | $1,640 | $20,880 |
| 2019 | $1,542 | $22,520 | $1,640 | $20,880 |
| 2018 | $1,368 | $19,490 | $1,660 | $17,830 |
| 2017 | $1,253 | $19,490 | $1,660 | $17,830 |
| 2016 | $1,109 | $16,800 | $1,830 | $14,970 |
| 2015 | $1,140 | $16,800 | $1,830 | $14,970 |
| 2014 | $1,006 | $13,600 | $1,830 | $11,770 |
Source: Public Records
Map
Nearby Homes
- 1539 Dawson Butte Way
- 1480 Thunder Butte Rd
- 1684 Marsh Hawk Cir
- 2204 Jute Ln
- 1340 Rosemary Dr
- 12 Darren St
- 10 Jason St
- 1556 Bent Wedge Point
- 2021 Grayside Cir
- 1195 Melting Snow Way
- 1992 Grayside Cir
- 2011 Grayside Cir
- 1950 Grayside Cir
- 1928 Grayside Cir
- 1105 Melting Snow Way
- 2751 Keepsake Way
- 2896 Keepsake Way
- 2875 Keepsake Way
- 2932 Eagle Wing Way
- 915 Oleander St
- 1531 Dawson Butte Way
- 1527 Dawson Butte Way
- 1533 Dawson Butte Way
- 1525 Dawson Butte Way
- 1535 Dawson Butte Way
- 1523 Dawson Butte Way
- 1499 Red Cliff Way
- 1537 Dawson Butte Way
- 1521 Dawson Butte Way
- 1497 Red Cliff Way
- 1494 Bergen Rock St
- 1495 Red Cliff Way
- 1541 Dawson Butte Way
- 1493 Red Cliff Way
- 1519 Dawson Butte Way
- 1543 Dawson Butte Way
- 1490 Bergen Rock St
- 1517 Dawson Butte Way
- 1493 Bergen Rock St
- 1498 Red Cliff Way
