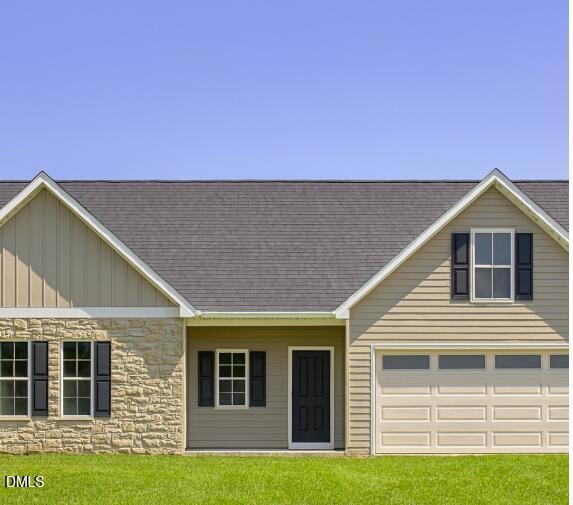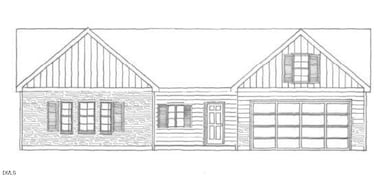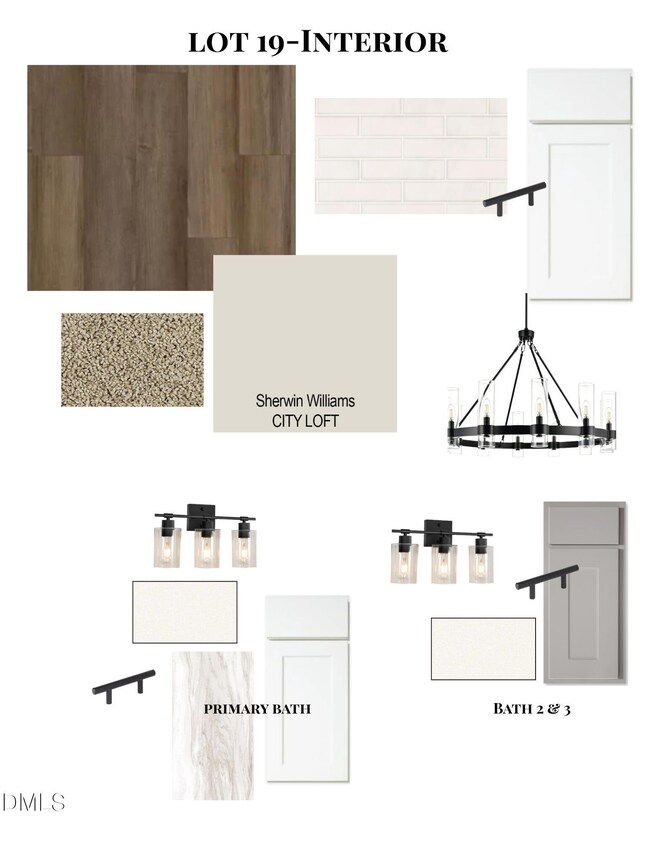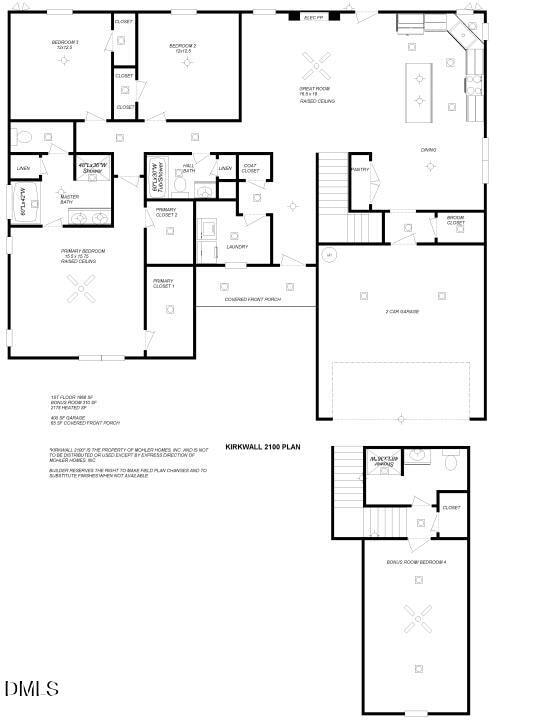1529 Eastbay Dr Fayetteville, NC 28312
Estimated payment $1,882/month
Highlights
- Popular Property
- Remodeled in 2026
- View of Trees or Woods
- Eastover-Central Elementary School Rated A-
- Spa
- Open Floorplan
About This Home
Hard to find sprawling Ranch-and-a-half plan with bonus/4th bed and full bath up-Perfect for entertaining guests, a hangout, or even a second primary suite. Enjoy a tranquil setting with natural views and easy highway access to all amenities and Fort Bragg. A spacious foyer leads to an open-concept great room and kitchen. Designed with both elegance and convenience in mind, the great room with raised ceiling opens to the patio and features an electric fireplace for a cozy focal point. The gourmet kitchen boasts white shaker cabinets, granite countertops, Daltile Mesmerist 3X12'' subway tile in ''Spirit'' in an offset pattern, and a suite of SS appliances including a microwave, dishwasher, and smooth top range. Matte black fixtures throughout the home add a modern touch. A private hall off the Great Room leads to three main-floor bedrooms. The spacious primary suite includes a vaulted ceiling, dual WICs, and access to the en suite with dual sink vanity with quartz countertop, walk-in shower with tile niche and separate spa-like soaker tup with tile surround, WC for privacy and linen closet for storage. Stylish and durable Luxury Vinyl Plank (LVP) flooring flows from the entrance throughout the main living, kitchen, laundry and baths for a seamless and low-maintenance look. Outside enjoy a covered front porch, an extended rear patio on a sprawling .42 ac lot. Low-maintenance vinyl siding, stone and board & batten accents adorn the home. Baywood Terrace is a 22-lot community on one cul-de-sac street in the Eastover area of Fayetteville, with NO city taxes. Minutes to shopping, dining, and area parks. Baywood Golf Club adjacent, the community includes a 1 year Golf/Tennis/Pool membership! $10K Use As You Choose Builder/Preferred Lender Incentive. LIsting Agent is Seller/Builder relative. Anticipated Completion April 2026.
Home Details
Home Type
- Single Family
Est. Annual Taxes
- $454
Year Built
- Remodeled in 2026
HOA Fees
- $25 Monthly HOA Fees
Parking
- 2 Car Attached Garage
- Private Driveway
- 2 Open Parking Spaces
Home Design
- Home is estimated to be completed on 4/30/26
- 1.5-Story Property
- Slab Foundation
- Frame Construction
- Architectural Shingle Roof
- Vinyl Siding
- Stone Veneer
Interior Spaces
- 2,178 Sq Ft Home
- Open Floorplan
- Vaulted Ceiling
- Ceiling Fan
- Fireplace
- Entrance Foyer
- Combination Kitchen and Dining Room
- Views of Woods
- Scuttle Attic Hole
- Laundry on lower level
Kitchen
- Eat-In Kitchen
- Electric Range
- Microwave
- Stainless Steel Appliances
- Kitchen Island
- Granite Countertops
- Quartz Countertops
Flooring
- Carpet
- Luxury Vinyl Tile
Bedrooms and Bathrooms
- 4 Bedrooms | 3 Main Level Bedrooms
- Primary Bedroom on Main
- Dual Closets
- 3 Full Bathrooms
- Walk-in Shower
Schools
- Cumberland County Schools Elementary And Middle School
- Cape Fear High School
Utilities
- Cooling Available
- Heating Available
- Septic Tank
Additional Features
- Spa
- 0.42 Acre Lot
Community Details
- Baywood Terrance Homeowners Assoc Association, Phone Number (984) 273-8481
- Built by Mohler Homes Inc.
- Baywood Terrace Subdivision, The Kirkwall 2100 Floorplan
Listing and Financial Details
- Assessor Parcel Number 0477-09-9316
Map
Home Values in the Area
Average Home Value in this Area
Property History
| Date | Event | Price | List to Sale | Price per Sq Ft |
|---|---|---|---|---|
| 11/16/2025 11/16/25 | For Sale | $345,000 | -- | $158 / Sq Ft |
Source: Doorify MLS
MLS Number: 10133393
- 1521 Eastbay Dr
- 1513 Eastbay
- 1522 Eastbay Dr
- 1505 Eastbay Dr
- 1530 Eastbay
- 1512 Eastbay Dr
- 1504 Eastbay Dr
- 1204 Wild Pine Dr
- 1105 Wild Pine Dr
- 4155 Bent Grass Dr
- 4173 Willowgate Dr
- 4153 Willowgate Dr
- 4205 Bent Grass Dr
- 1838 Rockrose Dr
- 891 Long Iron Dr
- 859 Three Wood Dr
- 858 Three Wood Dr
- 1215 Four Wood Dr
- 4633 Hummingbird Place
- 4645 Hummingbird Place
- 1114 Four Wood Dr
- 909 Hidden Oasis Dr
- 4066 Hummingbird Place
- 2611 Cattail Cir Unit 183
- 210 S Plymouth Unit 1 St
- 726 Blackwell St
- 1045 Bombay Dr
- 1611 Bluffside Dr Unit 208
- 1611 Bluffside #207 Dr
- 1944 Cedar Creek Rd
- 570 Crooked Creek Ct
- 2678 Rivercliff Rd
- 2472 John Hall Rd
- 3309 Melba Dr
- 400 Abbottswood Dr
- 349 Abbottswood Dr
- 714 North St
- 4851 Veasey Mill Dr
- 2737 Kentberry Ave
- 738 Ashboro St




