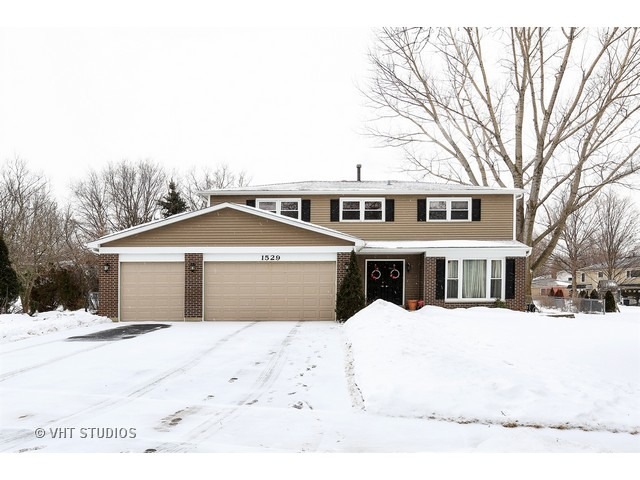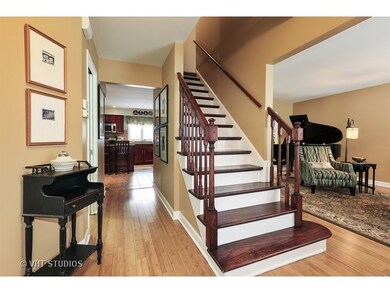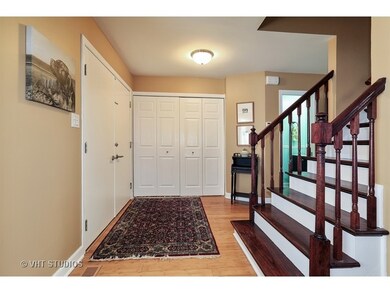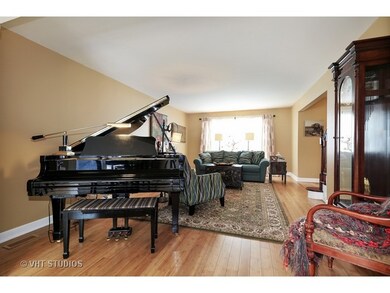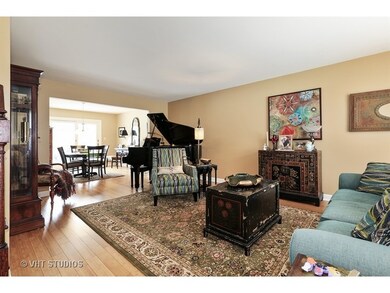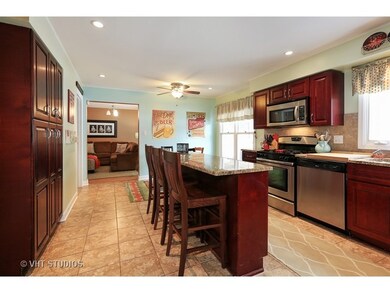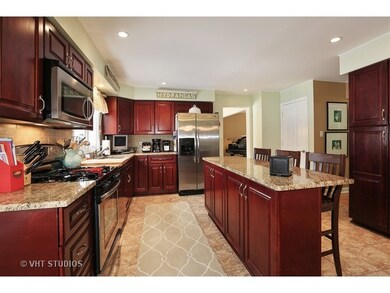
1529 Fender Rd Unit 4 Naperville, IL 60565
Meadow Glens NeighborhoodHighlights
- Landscaped Professionally
- Deck
- Traditional Architecture
- Meadow Glens Elementary School Rated A+
- Recreation Room
- Wood Flooring
About This Home
As of April 20212,500 Sq Ft Family Home, Situated on 1 of The Largest Lots in The Glens. Newly rehabbed. Formal Living & Dining Rm. Newer Eat-in Gourmet Kitchen. 1st Floor Family Rm. Master Suite. 5 Spacious Bedrms on 2nd. Finished Basement w/Rec & Private Play Rm. Updated Baths. 3 Car Attached. Fantastic Fenced Back Yard. New: Siding,Roof,HVAC,Sumps,Elec,Insulation, Windows,HW. And More. Walk To Schools, Parks, etc.
Last Agent to Sell the Property
@properties Christie's International Real Estate License #475127707 Listed on: 02/24/2015

Last Buyer's Agent
Non Member
NON MEMBER
Home Details
Home Type
- Single Family
Est. Annual Taxes
- $10,681
Year Built
- 1977
Lot Details
- Fenced Yard
- Landscaped Professionally
- Irregular Lot
Parking
- Attached Garage
- Garage Transmitter
- Garage Door Opener
- Driveway
- Parking Included in Price
- Garage Is Owned
Home Design
- Traditional Architecture
- Brick Exterior Construction
- Slab Foundation
- Asphalt Shingled Roof
- Aluminum Siding
Interior Spaces
- Recreation Room
- Play Room
- Wood Flooring
- Storm Screens
Kitchen
- Breakfast Bar
- Walk-In Pantry
- Oven or Range
- Microwave
- Dishwasher
- Stainless Steel Appliances
- Kitchen Island
- Disposal
Bedrooms and Bathrooms
- Primary Bathroom is a Full Bathroom
- Dual Sinks
Laundry
- Laundry on main level
- Dryer
- Washer
Finished Basement
- Basement Fills Entire Space Under The House
- Finished Basement Bathroom
Outdoor Features
- Deck
Utilities
- Central Air
- Heating System Uses Gas
- Lake Michigan Water
Ownership History
Purchase Details
Home Financials for this Owner
Home Financials are based on the most recent Mortgage that was taken out on this home.Purchase Details
Home Financials for this Owner
Home Financials are based on the most recent Mortgage that was taken out on this home.Purchase Details
Home Financials for this Owner
Home Financials are based on the most recent Mortgage that was taken out on this home.Purchase Details
Purchase Details
Home Financials for this Owner
Home Financials are based on the most recent Mortgage that was taken out on this home.Purchase Details
Home Financials for this Owner
Home Financials are based on the most recent Mortgage that was taken out on this home.Similar Homes in Naperville, IL
Home Values in the Area
Average Home Value in this Area
Purchase History
| Date | Type | Sale Price | Title Company |
|---|---|---|---|
| Warranty Deed | $482,000 | Stewart Title | |
| Warranty Deed | $425,000 | Proper Title Llc | |
| Warranty Deed | $387,500 | Ctic | |
| Sheriffs Deed | -- | None Available | |
| Warranty Deed | $285,000 | -- | |
| Warranty Deed | $203,500 | -- |
Mortgage History
| Date | Status | Loan Amount | Loan Type |
|---|---|---|---|
| Open | $265,100 | New Conventional | |
| Previous Owner | $346,517 | New Conventional | |
| Previous Owner | $403,750 | New Conventional | |
| Previous Owner | $222,500 | New Conventional | |
| Previous Owner | $418,500 | Unknown | |
| Previous Owner | $369,000 | Unknown | |
| Previous Owner | $355,200 | Unknown | |
| Previous Owner | $292,500 | Unknown | |
| Previous Owner | $228,000 | No Value Available | |
| Previous Owner | $162,500 | No Value Available |
Property History
| Date | Event | Price | Change | Sq Ft Price |
|---|---|---|---|---|
| 04/30/2021 04/30/21 | Sold | $482,000 | 0.0% | $189 / Sq Ft |
| 02/24/2021 02/24/21 | Pending | -- | -- | -- |
| 02/24/2021 02/24/21 | For Sale | $482,000 | +13.4% | $189 / Sq Ft |
| 05/29/2015 05/29/15 | Sold | $425,000 | -3.2% | $167 / Sq Ft |
| 03/05/2015 03/05/15 | Pending | -- | -- | -- |
| 02/24/2015 02/24/15 | For Sale | $439,000 | -- | $172 / Sq Ft |
Tax History Compared to Growth
Tax History
| Year | Tax Paid | Tax Assessment Tax Assessment Total Assessment is a certain percentage of the fair market value that is determined by local assessors to be the total taxable value of land and additions on the property. | Land | Improvement |
|---|---|---|---|---|
| 2024 | $10,681 | $182,357 | $69,018 | $113,339 |
| 2023 | $10,295 | $166,430 | $62,990 | $103,440 |
| 2022 | $9,115 | $146,840 | $59,770 | $87,070 |
| 2021 | $8,782 | $141,290 | $57,510 | $83,780 |
| 2020 | $8,594 | $138,750 | $56,480 | $82,270 |
| 2019 | $8,343 | $132,750 | $54,040 | $78,710 |
| 2018 | $8,345 | $132,750 | $54,040 | $78,710 |
| 2017 | $8,177 | $128,280 | $52,220 | $76,060 |
| 2016 | $8,013 | $123,640 | $50,330 | $73,310 |
| 2015 | $7,961 | $116,440 | $47,400 | $69,040 |
| 2014 | $7,571 | $107,720 | $47,690 | $60,030 |
| 2013 | $7,457 | $107,970 | $47,800 | $60,170 |
Agents Affiliated with this Home
-
Margaret Sersen
M
Seller's Agent in 2021
Margaret Sersen
Redfin Corporation
-
Carl Cho

Buyer's Agent in 2021
Carl Cho
Fathom Realty IL LLC
(630) 234-9572
2 in this area
219 Total Sales
-
Tim Schiller

Seller's Agent in 2015
Tim Schiller
@ Properties
(630) 992-0582
989 Total Sales
-
Amy Schiller

Seller Co-Listing Agent in 2015
Amy Schiller
@ Properties
(630) 814-4065
112 Total Sales
-
N
Buyer's Agent in 2015
Non Member
NON MEMBER
Map
Source: Midwest Real Estate Data (MRED)
MLS Number: MRD08845731
APN: 08-29-407-050
- 1616 Fairway Ln
- 1622 Indian Knoll Rd
- 1625 Indian Knoll Rd
- 1309 Monmouth Ave
- 800 Muirhead Ave
- 1104 Hyde Park Ln
- 1519 77th St
- 1509 Shiva Ln
- 1449 Whitespire Ct Unit 5104
- 558 Harlowe Ln Unit 1603
- 431 Orleans Ave
- 607 Bourbon Ln
- 8S452 Bell Dr
- 1242 Hobson Oaks Dr
- 407 Brad Ct
- 405 Orleans Ave
- 1817 Appaloosa Dr
- 1216 Tranquility Ct
- 214 E Bailey Rd Unit J
- 1208 Hamilton Ln
