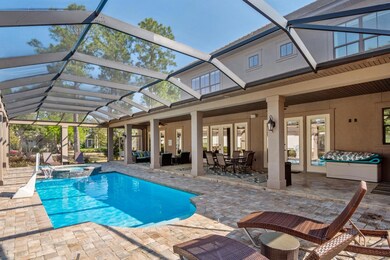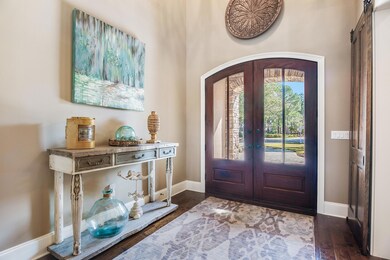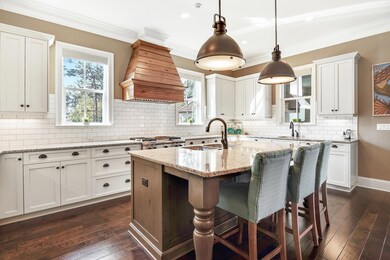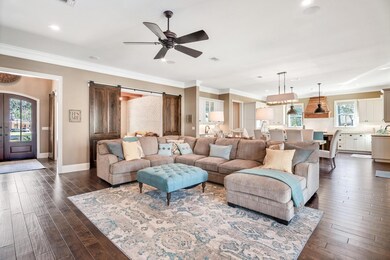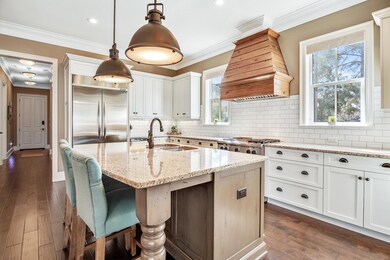
1529 Island Green Ln W Miramar Beach, FL 32550
Miramar Beach NeighborhoodEstimated Value: $2,446,000 - $2,580,000
Highlights
- Marina
- Golf Course Community
- Upgraded Media Wing
- Van R. Butler Elementary School Rated A-
- Screened Pool
- Gated Community
About This Home
As of November 2019Located in Sandestin's upscale neighborhood of Island Green, this regal home has fabulous outdoor living and the latest indoor design elements. An enclosed veranda with upscale kitchen and pool deck, built in surround sound outdoor speakers, views of the 5th fairway of Raven's golf course and the lake set the scene for relaxation and fun with family and friends. The oversized laundry room, a chef's dream kitchen and separate bar area for entertaining, all with granite countertops, hardwood floors and lots of storage, make living comfortable and spacious. There is an elevator shaft in place, custom shelving in bedroom walk in closets, and the fact that the Island Green neighborhood is a non-rental community, this home is perfect for a primary or a 2nd home residence. Being inside Sandestin, you have access to 7 miles of sandy white beaches, 4 championship golf courses, tennis courts, bike baths, a fitness center, Baytowne restaurants and shopping, and a neighborhood tram.
Last Agent to Sell the Property
- Ecn.rets.e3961
ecn.rets.RETS_OFFICE Listed on: 03/17/2019
Home Details
Home Type
- Single Family
Est. Annual Taxes
- $9,378
Year Built
- Built in 2014
Lot Details
- 0.49 Acre Lot
- Lot Dimensions are 159'x147'x139'x140'
- Property fronts a private road
- Corner Lot
HOA Fees
- $179 Monthly HOA Fees
Parking
- 2 Car Attached Garage
- Automatic Garage Door Opener
- Golf Cart Parking
Property Views
- Lake
- Pond
Home Design
- Newly Painted Property
- Stone Siding
- Three Sided Brick Exterior Elevation
- Stucco
Interior Spaces
- 4,056 Sq Ft Home
- 2-Story Property
- Wet Bar
- Built-in Bookshelves
- Beamed Ceilings
- Vaulted Ceiling
- Ceiling Fan
- Fireplace
- Living Room
- Dining Room
- Upgraded Media Wing
- Home Office
- Screened Porch
- Exterior Washer Dryer Hookup
Kitchen
- Breakfast Bar
- Walk-In Pantry
- Gas Oven or Range
- Stove
- Cooktop
- Microwave
- Ice Maker
- Dishwasher
- Wine Refrigerator
- Kitchen Island
- Disposal
Flooring
- Wood
- Wall to Wall Carpet
Bedrooms and Bathrooms
- 4 Bedrooms
- Primary Bedroom on Main
- Dual Vanity Sinks in Primary Bathroom
- Separate Shower in Primary Bathroom
- Garden Bath
Home Security
- Home Security System
- Fire and Smoke Detector
- Fire Sprinkler System
Pool
- Screened Pool
- In Ground Pool
Outdoor Features
- Balcony
- Covered Deck
- Outdoor Kitchen
- Built-In Barbecue
Schools
- Van R Butler Elementary School
- Emerald Coast Middle School
- South Walton High School
Utilities
- Central Air
- Cable TV Available
Listing and Financial Details
- Assessor Parcel Number 23-2S-21-42300-000-1529
Community Details
Overview
- Association fees include ground keeping, management, master, security, cable TV, trash
- Island Green Subdivision
Recreation
- Marina
- Beach
- Golf Course Community
- Tennis Courts
- Community Pool
Security
- Gated Community
- Building Fire Alarm
Ownership History
Purchase Details
Purchase Details
Home Financials for this Owner
Home Financials are based on the most recent Mortgage that was taken out on this home.Purchase Details
Home Financials for this Owner
Home Financials are based on the most recent Mortgage that was taken out on this home.Purchase Details
Home Financials for this Owner
Home Financials are based on the most recent Mortgage that was taken out on this home.Purchase Details
Similar Homes in Miramar Beach, FL
Home Values in the Area
Average Home Value in this Area
Purchase History
| Date | Buyer | Sale Price | Title Company |
|---|---|---|---|
| Verhoff Cletus Sealy | -- | None Available | |
| Verhoff Cletus Sealy | $1,300,000 | None Available | |
| Carter Michael D | $1,275,000 | Burke Law & Title Llc | |
| Randy Wise Homes Inc | $275,000 | Attorney | |
| Broaderip Companies Llc | -- | Advance Title Inc |
Mortgage History
| Date | Status | Borrower | Loan Amount |
|---|---|---|---|
| Open | Verhoff Cletus Sealy | $800,000 | |
| Previous Owner | Carter Michael D | $700,000 | |
| Previous Owner | Randy Wise Homes Inc | $275,000 | |
| Previous Owner | Randy Wise Homes Inc | $600,000 |
Property History
| Date | Event | Price | Change | Sq Ft Price |
|---|---|---|---|---|
| 11/22/2019 11/22/19 | Sold | $1,300,000 | 0.0% | $321 / Sq Ft |
| 10/31/2019 10/31/19 | Pending | -- | -- | -- |
| 03/17/2019 03/17/19 | For Sale | $1,300,000 | +2.0% | $321 / Sq Ft |
| 04/22/2015 04/22/15 | Sold | $1,275,000 | 0.0% | $324 / Sq Ft |
| 03/19/2015 03/19/15 | Pending | -- | -- | -- |
| 02/13/2015 02/13/15 | For Sale | $1,275,000 | -- | $324 / Sq Ft |
Tax History Compared to Growth
Tax History
| Year | Tax Paid | Tax Assessment Tax Assessment Total Assessment is a certain percentage of the fair market value that is determined by local assessors to be the total taxable value of land and additions on the property. | Land | Improvement |
|---|---|---|---|---|
| 2024 | $15,101 | $1,751,208 | -- | -- |
| 2023 | $15,101 | $1,700,202 | $0 | $0 |
| 2022 | $14,944 | $1,650,682 | $400,672 | $1,250,010 |
| 2021 | $11,166 | $1,161,912 | $350,437 | $811,475 |
| 2020 | $10,394 | $1,041,263 | $320,606 | $720,657 |
| 2019 | $10,077 | $1,014,752 | $308,275 | $706,477 |
| 2018 | $9,623 | $965,040 | $0 | $0 |
| 2017 | $9,378 | $946,208 | $275,020 | $671,188 |
| 2016 | $9,221 | $921,518 | $0 | $0 |
| 2015 | $2,512 | $247,142 | $0 | $0 |
| 2014 | $2,316 | $224,675 | $0 | $0 |
Agents Affiliated with this Home
-
-
Seller's Agent in 2019
- Ecn.rets.e3961
ecn.rets.RETS_OFFICE
-
Chris Sause

Buyer's Agent in 2019
Chris Sause
Berkshire Hathaway HomeServices PenFed Realty
(850) 225-1591
28 in this area
117 Total Sales
-
Karen Phillips

Seller's Agent in 2015
Karen Phillips
The Agency Northwest Florida Beaches
(850) 598-6440
160 in this area
173 Total Sales
Map
Source: Emerald Coast Association of REALTORS®
MLS Number: 818379
APN: 23-2S-21-42300-000-1529
- 1533 Island Green Ln W
- 1512 Island Green Dr
- 1661 San Marina Blvd
- 1335 Ravens Run E
- 2502 Baytowne Ave E
- 1625 San Giovanni Dr
- 1359 Ravens Run W
- 1616 San Giovanni Dr
- 42 Sandy Cove Way
- 12 Sandy Cove Way Unit Lot 104
- 2495 Bungalo Ln
- 8 Sandy Cove Way
- 49 Sandy Cove Way
- 1368 Ravens Run W
- 2512 Vineyard Ln
- 227 Sandhill Pines Dr
- 2491 Bungalo Ln
- 224 Sandhill Pines Dr
- 310 Carson Oaks Ln
- 1637 San Marina Blvd
- 1529 Island Green Ln W
- 1528 Island Green Dr
- 1530 Island Green Ln W
- 1530 Island Green Ln W
- 1509 Island Green Dr
- 1536 Island Green Ln W
- 1508 Island Green Ln E
- 1535 Island Green Ln W
- 1510 Island Green Dr
- 1534 Island Green Ln W
- 1531 Island Green Ln W
- 1511 Island Green Dr
- 1532 Island Green Ln W
- 1485 Island Green Ln E
- 1507 Island Green Ln E
- 1526 Island Green Dr
- 1486 E Island Green Ln Unit E.
- 1486 E Island Green Ln
- 1486 Island Green Ln E
- 1525 Island Green Dr


