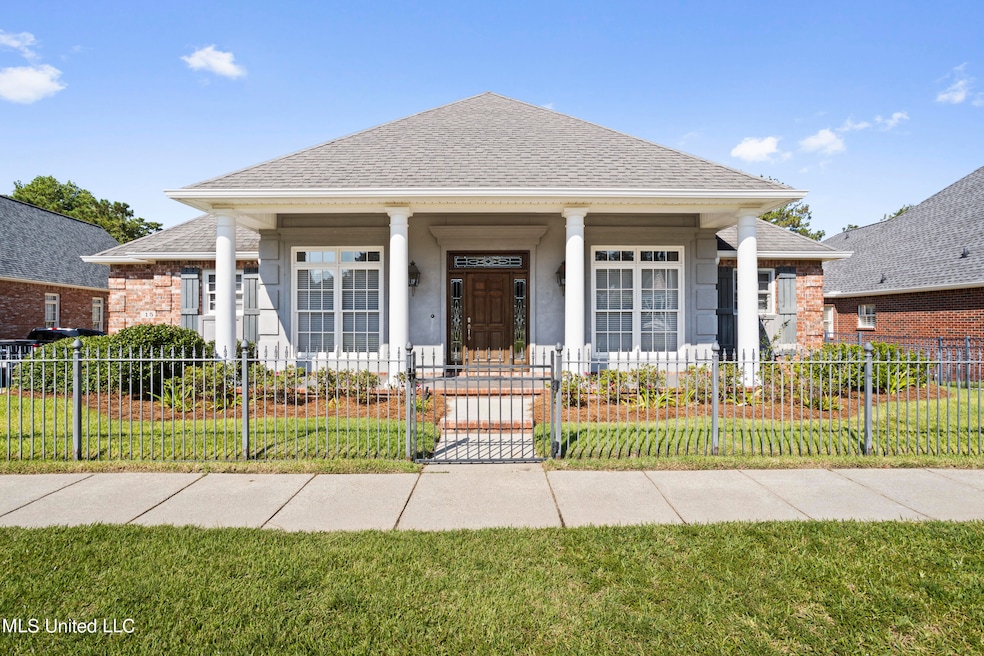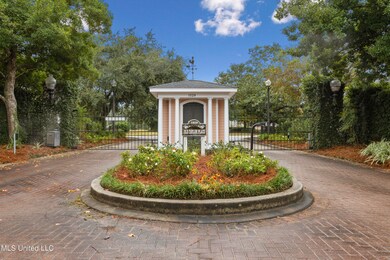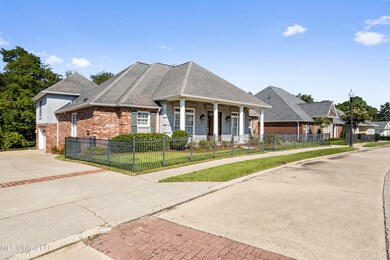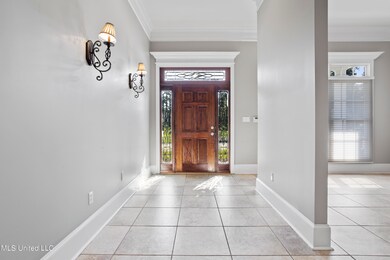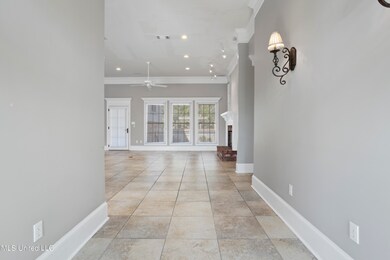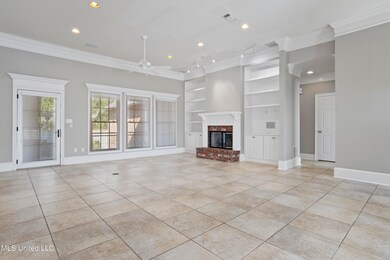1529 Magnolia St Unit 15 Gulfport, MS 39507
East Gulfport NeighborhoodEstimated payment $2,847/month
Highlights
- Property is near a beach
- Gated Community
- Deck
- Anniston Avenue Elementary School Rated A
- Open Floorplan
- Traditional Architecture
About This Home
LISTED BELOW JULY 2025 APPRAISAL!! Wonderful home in much sought after ''Old Taylor Place'' in Gulfport-one of our very few gated neighborhoods on the Coast!! Circle of beautiful homes and the BEST neighbors, where everyone keeps their yards nice and have social gatherings on the lawn. Home is almost entirely on 1 level, with only a bonus room/4th bedroom and full bath upstairs-very private area for guest, in-laws, or out of town company. Upstairs has access to a fabulous, large floored attic and also a large cedar lined climate controlled closet. Downstairs is wide open spaces with lots of windows allowing lots of light and filtered sunlight in thru sheer window treatments-all are beautiful! Family room with fireplace and built-ins open to dining area, kitchen, and morning room/breakfast room. Kitchen has abundance of custom cabinetry surrounding the kitchen plus in the island and a dry bar area, top of the line appliances including warming drawer, wine/beverage cooler, gas stove-cooking will be a pleasure in this kitchen! Separate pantry, tons of storage, additional wine cooler remains with this home. Three downstairs bedrooms including large MBR with his/her separate closets, his/her vanities, separate shower and tub. Jack & Jill bath between other 2 downstairs bedrooms plus 1/2 bath, nice laundry room. Enjoy covered porches on both front and back of home...back porch steps down into a beautiful terrace area with a water feature and is completely private. Great area for entertaining or enjoy family cookouts or morning coffee. Front porch is perfect for rocking and visiting with neighbors...opens to small front yard surrounded by an iron fence and is perfect for pets! This is a much well loved home, has been extremely well taken care of, and will make the perfect home for someone looking for the most PERFECT place to call home! Gated and filled with lovely people that will make the best neighbors!
Listing Agent
Coldwell Banker Alfonso Realty-Lorraine Rd License #S22225 Listed on: 06/02/2025

Home Details
Home Type
- Single Family
Est. Annual Taxes
- $3,662
Year Built
- Built in 2006
Lot Details
- 7,841 Sq Ft Lot
- Lot Dimensions are 65 x 100 x 88 x 98 x 6
- Wrought Iron Fence
- Fenced Front Yard
- Landscaped
- Interior Lot
- Rectangular Lot
HOA Fees
- $125 Monthly HOA Fees
Parking
- 2 Car Garage
- Common or Shared Parking
- Side Facing Garage
- Garage Door Opener
- Shared Driveway
Home Design
- Traditional Architecture
- Brick Exterior Construction
- Slab Foundation
- Architectural Shingle Roof
Interior Spaces
- 3,041 Sq Ft Home
- 1.5-Story Property
- Open Floorplan
- Built-In Features
- Bookcases
- Dry Bar
- Crown Molding
- High Ceiling
- Ceiling Fan
- Recessed Lighting
- Track Lighting
- Gas Log Fireplace
- Double Pane Windows
- Insulated Windows
- Blinds
- Entrance Foyer
- Great Room with Fireplace
- Combination Kitchen and Living
- Breakfast Room
- Attic Floors
Kitchen
- Eat-In Kitchen
- Breakfast Bar
- Walk-In Pantry
- Self-Cleaning Oven
- Built-In Gas Range
- Range Hood
- Recirculated Exhaust Fan
- Warming Drawer
- Dishwasher
- Wine Cooler
- Stainless Steel Appliances
- Kitchen Island
- Granite Countertops
- Built-In or Custom Kitchen Cabinets
- Disposal
Flooring
- Carpet
- Ceramic Tile
Bedrooms and Bathrooms
- 4 Bedrooms
- Primary Bedroom on Main
- Dual Closets
- Walk-In Closet
- In-Law or Guest Suite
- Double Vanity
- Hydromassage or Jetted Bathtub
- Separate Shower
Laundry
- Laundry Room
- Laundry on main level
- Washer Hookup
Home Security
- Home Security System
- Fire and Smoke Detector
Outdoor Features
- Property is near a beach
- Courtyard
- Deck
- Patio
- Rain Gutters
- Front Porch
Location
- Property is near a golf course
Schools
- Gulfport High School
Utilities
- Cooling System Powered By Gas
- Central Heating and Cooling System
- Underground Utilities
- Phone Available
Listing and Financial Details
- Assessor Parcel Number 1010f-02-044.008
Community Details
Overview
- Association fees include accounting/legal, ground maintenance
- Old Taylor Place Subdivision
- The community has rules related to covenants, conditions, and restrictions
Security
- Gated Community
Map
Home Values in the Area
Average Home Value in this Area
Tax History
| Year | Tax Paid | Tax Assessment Tax Assessment Total Assessment is a certain percentage of the fair market value that is determined by local assessors to be the total taxable value of land and additions on the property. | Land | Improvement |
|---|---|---|---|---|
| 2025 | $7,546 | $57,185 | $0 | $0 |
| 2024 | $3,662 | $37,125 | $0 | $0 |
| 2023 | $3,754 | $36,808 | $0 | $0 |
| 2022 | $3,754 | $36,808 | $0 | $0 |
| 2021 | $3,754 | $36,808 | $0 | $0 |
| 2020 | $3,754 | $35,249 | $0 | $0 |
| 2019 | $3,754 | $35,249 | $0 | $0 |
| 2018 | $3,754 | $35,249 | $0 | $0 |
| 2017 | $3,754 | $35,249 | $0 | $0 |
| 2015 | $3,639 | $34,400 | $0 | $0 |
| 2014 | -- | $7,500 | $0 | $0 |
| 2013 | -- | $34,400 | $6,613 | $27,787 |
Property History
| Date | Event | Price | List to Sale | Price per Sq Ft |
|---|---|---|---|---|
| 12/16/2025 12/16/25 | Price Changed | $460,000 | -2.6% | $151 / Sq Ft |
| 08/27/2025 08/27/25 | Price Changed | $472,500 | -0.5% | $155 / Sq Ft |
| 07/25/2025 07/25/25 | Price Changed | $475,000 | -4.7% | $156 / Sq Ft |
| 06/02/2025 06/02/25 | For Sale | $498,500 | -- | $164 / Sq Ft |
Source: MLS United
MLS Number: 4115090
APN: 1010F-02-044.008
- 1529 Magnolia St Unit 12
- 414 Magnolia St
- 1618 Cypress Ln
- 1302 Magnolia St Unit B210
- 1302 Magnolia St Unit B104
- 1302 Magnolia St Unit 203
- 1302 Magnolia St Unit B301
- 1302 Magnolia St Unit 110
- 1302 Magnolia St Unit A108
- 1302 Magnolia St Unit 103
- 1302 Magnolia St Unit 107
- 1302 Magnolia St Unit B202
- 1322 Foxwood Place
- 0 Acadian Dr
- 1325 Harrison Rd
- 1808 E Pass Rd
- 1822 E Pass Rd
- 903 Parkview Place Unit A & B
- 0 Cowan Rd Unit 4129507
- 1201 College St
- 1336 Foxwood Place
- 1525 E Pass Rd
- 2361 Park Pl Dr Unit ID1032112P
- 1304 Poplar Ave
- 2315 Farrell Cir
- 2215 Kevin Ct
- 10900 E Taylor Rd
- 11 Stratford Place
- 1400 Mill Rd Unit 41
- 628 Magnolia St Unit 1
- 710 Lindh Rd
- 2507 Middlecoff Dr
- 2504 Middlecoff Dr
- 2 Villa Cove Dr
- 7 Villa Cove Dr
- 546 E Pass Rd
- 1807 Curcor Dr
- 11645 Stanton Cir
- 2720 Palmer Dr
- 408 Caribe Place N
