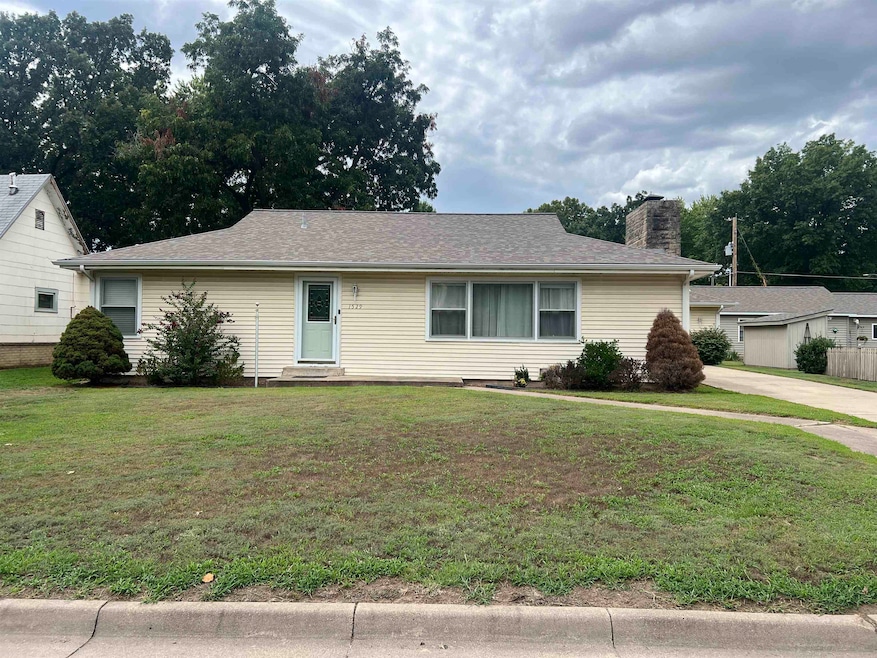
1529 N 3rd St Arkansas City, KS 67005
Estimated payment $1,185/month
Highlights
- No HOA
- Living Room
- Attic Fan
- Formal Dining Room
- 1-Story Property
- Forced Air Heating and Cooling System
About This Home
This adorable home is waiting for the new owner!!!! Spic and Span so move your furniture right in!!!! This three bedroom, two bathroom home boasts hardwood floors in most rooms, living room with a wood burning fireplace, formal dining room, laundry area, huge kitchen, family room and access to the back yard and attached garage. The roof was replaced in 2020 and the hot water heater in 2017. The heat and air were new in 2014 and have been well maintained. The sewer line was just recently replaced all the way from the house to the city main with a five year warranty.There is a massive amount of storage in the living area and the kitchen. And don't forget the attached one car garage and an oversized two car detached garage accessible from the alley!! All the information is deemed liable but not guaranteed. Call the listing agent today for a private showing of this winner!!!!
Listing Agent
Summit Realty Brokerage Phone: 620-441-7592 License #SP00233929 Listed on: 08/16/2024
Home Details
Home Type
- Single Family
Est. Annual Taxes
- $3,090
Year Built
- Built in 1956
Parking
- 2 Car Garage
Home Design
- Composition Roof
- Vinyl Siding
Interior Spaces
- 1,970 Sq Ft Home
- 1-Story Property
- Wood Burning Fireplace
- Living Room
- Formal Dining Room
- Attic Fan
- Dishwasher
- Laundry on main level
Flooring
- Carpet
- Vinyl
Bedrooms and Bathrooms
- 3 Bedrooms
- 2 Full Bathrooms
Schools
- Adams Elementary School
- Arkansas City High School
Additional Features
- 9,148 Sq Ft Lot
- Forced Air Heating and Cooling System
Community Details
- No Home Owners Association
- Mcgraths Subdivision
Listing and Financial Details
- Assessor Parcel Number 18306-24-0-10-15-015.00-0
Map
Home Values in the Area
Average Home Value in this Area
Tax History
| Year | Tax Paid | Tax Assessment Tax Assessment Total Assessment is a certain percentage of the fair market value that is determined by local assessors to be the total taxable value of land and additions on the property. | Land | Improvement |
|---|---|---|---|---|
| 2024 | $3,341 | $19,722 | $1,152 | $18,570 |
| 2023 | $3,090 | $17,134 | $1,152 | $15,982 |
| 2022 | $2,503 | $14,770 | $1,099 | $13,671 |
| 2021 | $2,503 | $12,625 | $929 | $11,696 |
| 2020 | $2,512 | $12,625 | $905 | $11,720 |
| 2019 | $2,494 | $12,624 | $1,022 | $11,602 |
| 2018 | $2,339 | $11,926 | $610 | $11,316 |
| 2017 | $2,344 | $11,926 | $610 | $11,316 |
| 2016 | $2,296 | $11,926 | $659 | $11,267 |
| 2015 | -- | $11,926 | $659 | $11,267 |
| 2014 | -- | $11,926 | $649 | $11,277 |
Property History
| Date | Event | Price | Change | Sq Ft Price |
|---|---|---|---|---|
| 05/19/2025 05/19/25 | For Sale | $169,500 | 0.0% | $86 / Sq Ft |
| 05/04/2025 05/04/25 | Pending | -- | -- | -- |
| 04/21/2025 04/21/25 | Price Changed | $169,500 | -5.6% | $86 / Sq Ft |
| 12/17/2024 12/17/24 | Price Changed | $179,500 | -2.4% | $91 / Sq Ft |
| 11/02/2024 11/02/24 | Price Changed | $184,000 | -2.6% | $93 / Sq Ft |
| 09/11/2024 09/11/24 | Price Changed | $189,000 | -5.0% | $96 / Sq Ft |
| 08/16/2024 08/16/24 | For Sale | $199,000 | -- | $101 / Sq Ft |
Similar Homes in Arkansas City, KS
Source: South Central Kansas MLS
MLS Number: 643408
APN: 306-24-0-10-15-015.00-0






