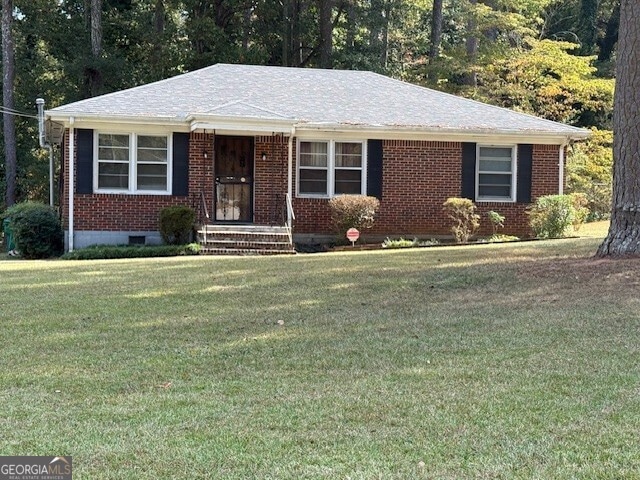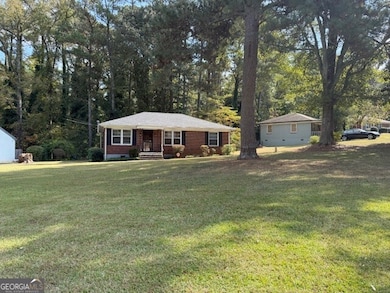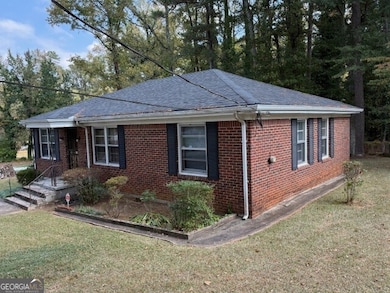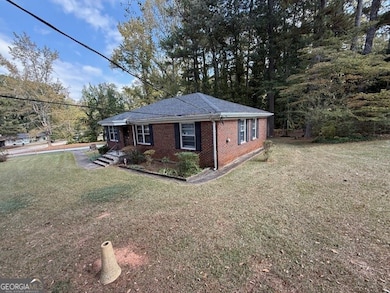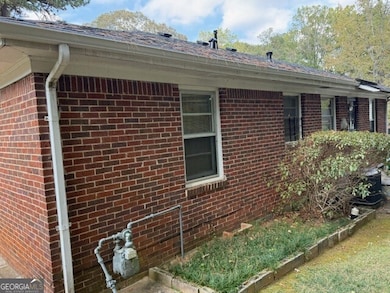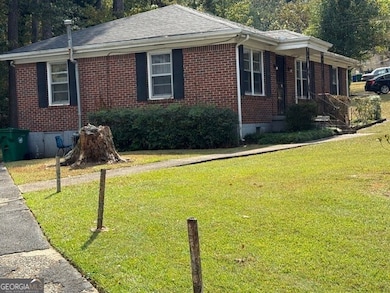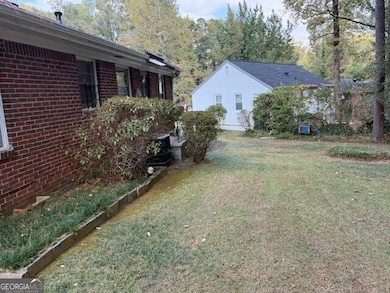1529 N Columbia Place Decatur, GA 30032
Estimated payment $1,510/month
Total Views
2,672
3
Beds
1
Bath
1,107
Sq Ft
$217
Price per Sq Ft
Highlights
- Property is near public transit
- Wood Flooring
- No HOA
- Ranch Style House
- Corner Lot
- Formal Dining Room
About This Home
Welcome home to this charming three-bedroom, one-bath full-brick ranch situated on a spacious lot in a quiet, established community. This well-maintained property offers timeless curb appeal and a comfortable, functional layout perfect for everyday living. Enjoy a bright and inviting living area, generous bedroom spaces, and a large yard ideal for outdoor entertaining or future expansion. Conveniently located near shopping, dining, and schools, this home combines charm, convenience, and value in one perfect package.
Home Details
Home Type
- Single Family
Est. Annual Taxes
- $2,913
Year Built
- Built in 1951
Lot Details
- 0.34 Acre Lot
- Corner Lot
Home Design
- Ranch Style House
- Block Foundation
- Four Sided Brick Exterior Elevation
Interior Spaces
- 1,107 Sq Ft Home
- Ceiling Fan
- Formal Dining Room
- Wood Flooring
- Expansion Attic
- Fire and Smoke Detector
- Oven or Range
- Laundry in Kitchen
Bedrooms and Bathrooms
- 3 Main Level Bedrooms
- 1 Full Bathroom
Parking
- Parking Pad
- Parking Accessed On Kitchen Level
- Off-Street Parking
Outdoor Features
- Porch
Location
- Property is near public transit
- Property is near shops
Schools
- Peachcrest Elementary School
- Columbia Middle School
- Columbia High School
Utilities
- Central Heating and Cooling System
- Cooling System Powered By Gas
- Heating System Uses Natural Gas
- 220 Volts
- Gas Water Heater
- High Speed Internet
- Phone Available
- Cable TV Available
Community Details
- No Home Owners Association
- Stone Henge Subdivision
Listing and Financial Details
- Tax Lot 186
Map
Create a Home Valuation Report for This Property
The Home Valuation Report is an in-depth analysis detailing your home's value as well as a comparison with similar homes in the area
Home Values in the Area
Average Home Value in this Area
Tax History
| Year | Tax Paid | Tax Assessment Tax Assessment Total Assessment is a certain percentage of the fair market value that is determined by local assessors to be the total taxable value of land and additions on the property. | Land | Improvement |
|---|---|---|---|---|
| 2025 | $652 | $73,000 | $29,120 | $43,880 |
| 2024 | $726 | $66,680 | $29,120 | $37,560 |
| 2023 | $726 | $63,920 | $29,120 | $34,800 |
| 2022 | $538 | $52,960 | $16,920 | $36,040 |
| 2021 | $479 | $47,680 | $16,000 | $31,680 |
| 2020 | $430 | $43,320 | $16,000 | $27,320 |
| 2019 | $371 | $39,160 | $16,000 | $23,160 |
| 2018 | $207 | $29,600 | $3,880 | $25,720 |
| 2017 | $206 | $23,040 | $3,880 | $19,160 |
| 2016 | $180 | $21,520 | $3,880 | $17,640 |
| 2014 | $96 | $12,200 | $3,880 | $8,320 |
Source: Public Records
Property History
| Date | Event | Price | List to Sale | Price per Sq Ft |
|---|---|---|---|---|
| 11/17/2025 11/17/25 | Price Changed | $239,900 | -4.0% | $217 / Sq Ft |
| 10/26/2025 10/26/25 | For Sale | $250,000 | -- | $226 / Sq Ft |
Source: Georgia MLS
Purchase History
| Date | Type | Sale Price | Title Company |
|---|---|---|---|
| Quit Claim Deed | -- | -- |
Source: Public Records
Source: Georgia MLS
MLS Number: 10631950
APN: 15-186-05-030
Nearby Homes
- 1514 Peachcrest Rd
- 3442 Longleaf Dr
- 1752 Parkhill Dr
- 3178 Pinehill Dr Unit 3178 Pinehill Dr
- 3041 Pasadena Dr
- 3499 Brookfield Ln
- 1485 Peachcrest Ct
- 1348 David Cir
- 3323 Midway Rd Unit 1
- 1344 Midlawn Dr
- 1768 Santa Cruz Dr
- 1906 Amesbury Dr
- 1903 Pinedale Place
- 3561 Misty Valley Rd
- 3539 Tulip Dr
- 4058 Brookcrest Cir
- 1479 Janmar Dr
- 4035 Brookcrest Cir
- 1941 Bandera Dr
- 4224 Timber Valley Ct
