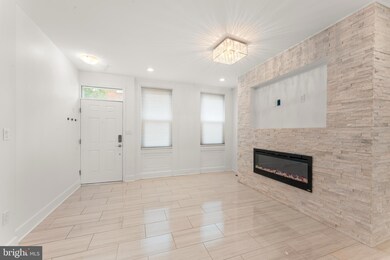1529 N Lawrence St Philadelphia, PA 19122
Olde Kensington NeighborhoodHighlights
- Open Floorplan
- Marble Flooring
- Bonus Room
- Straight Thru Architecture
- 1 Fireplace
- 4-minute walk to Cruz Park - Power 99 Parks & Rec
About This Home
Welcome to your dream home! This beautifully renovated brick townhome in the heart of Olde Kensington combines classic charm with modern luxury, offering a perfect move-in ready opportunity. Step inside and be greeted by a stunning marble-tiled foyer that leads into a spacious living room, showcasing a dramatic brick accent fireplace wall. The open-concept dining area seamlessly flows into a bright, contemporary kitchen, complete with gleaming marble countertops and high-end finishes. A convenient powder room and a cozy patio, perfect for relaxing or entertaining, complete the first floor.
Upstairs, the second floor features a versatile playroom and a generously sized bedroom with its own full bath and a handy laundry nook. The third floor boasts a luxurious primary suite with beautiful exposed white beams, a spa-like full bath, and a large sitting area. An additional bedroom on this floor offers the flexibility to be converted into a walk-in closet, creating your perfect personal retreat.
The home also includes a full, unfinished basement, ready for your custom touches. With updated plumbing, electrical systems, insulation, heating, and new flooring throughout, this property offers peace of mind and modern comfort. The beautiful paved backyard is an inviting space for outdoor gatherings or simply unwinding after a long day. Don't miss out on this extraordinary home that perfectly blends contemporary elegance with practical living.
Townhouse Details
Home Type
- Townhome
Est. Annual Taxes
- $5,490
Year Built
- Built in 1915
Lot Details
- 1,062 Sq Ft Lot
- Lot Dimensions are 16.00 x 67.00
Parking
- Off-Street Parking
Home Design
- Straight Thru Architecture
- Flat Roof Shape
- Concrete Perimeter Foundation
- Masonry
Interior Spaces
- 1,944 Sq Ft Home
- Property has 3 Levels
- Open Floorplan
- Built-In Features
- Ceiling height of 9 feet or more
- Skylights
- Recessed Lighting
- 1 Fireplace
- Double Pane Windows
- Window Treatments
- Atrium Windows
- Combination Dining and Living Room
- Bonus Room
- Basement Fills Entire Space Under The House
Kitchen
- Butlers Pantry
- Self-Cleaning Oven
- Range Hood
- Upgraded Countertops
Flooring
- Wood
- Marble
Bedrooms and Bathrooms
- 4 Bedrooms
- En-Suite Primary Bedroom
Laundry
- Laundry Room
- Laundry on upper level
Outdoor Features
- Patio
Utilities
- 90% Forced Air Heating and Cooling System
- Cooling System Utilizes Natural Gas
- Heating System Uses Natural Gas
- 150 Amp Service
- 60 Gallon+ Natural Gas Water Heater
- Cable TV Available
Listing and Financial Details
- Residential Lease
- Security Deposit $2,400
- 12-Month Min and 24-Month Max Lease Term
- Available 9/1/25
- Assessor Parcel Number 182248700
Community Details
Overview
- No Home Owners Association
- Olde Kensington Subdivision
Pet Policy
- Pets allowed on a case-by-case basis
Map
Source: Bright MLS
MLS Number: PAPH2512198
APN: 182248700
- 1610 Germantown Ave Unit C
- 1607 Germantown Ave
- 2054 N Orkney St
- 1633 Germantown Ave
- 1611 N Cadwallader St
- 1510 N Leithgow St
- 1620 N 5th Ct
- 1507 N Lawrence St
- 320 Cecil b Moore Ave
- 1619 N 3rd St
- 429 W Jefferson St
- 1640 N 5th Ct Unit 29C
- 1640 N 5th Ct Unit 29A
- 1703 N 4th St
- 2148 N 4th St
- 300 Cecil b Moore Ave
- 1649 N Randolph St
- 516 Cecil b Moore Ave
- 518 Cecil b Moore Ave
- 1701 N 3rd St
- 1515 N Lawrence St
- 1535 N Orkney St Unit B (2ND FLOOR)
- 1505 N Orkney St
- 1501 N 5th St Unit 2
- 1501 N 4th St Unit 2ND FL
- 1501 N 4th St Unit 2ND FLOOR
- 1449 N 4th St
- 1434 N Orkney St
- 1613 Germantown Ave Unit 406
- 1433 N 5th St Unit ID1055940P
- 1433 N 5th St Unit ID1055938P
- 1433 N 5th St Unit ID1055941P
- 1433 N 5th St Unit ID1055935P
- 520 W Oxford St Unit 111
- 520 W Oxford St Unit 22A
- 1631 Germantown Ave Unit 1/First Floor
- 1633 Germantown Ave Unit 3
- 1633 Germantown Ave Unit 2
- 1633 Germantown Ave Unit 1
- 1401 N 5th St







