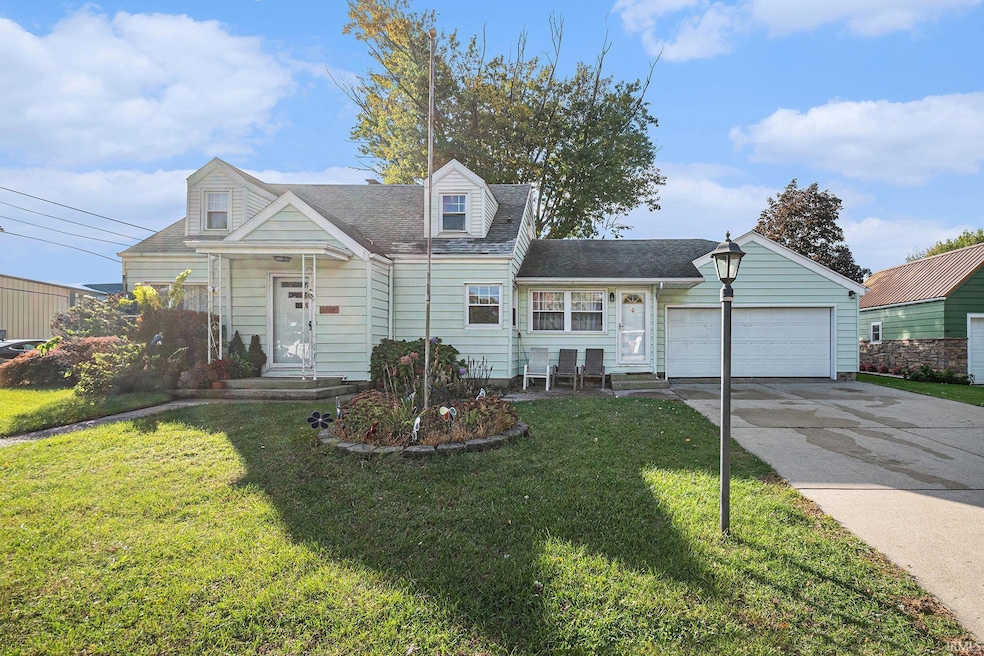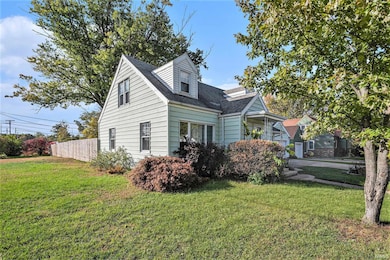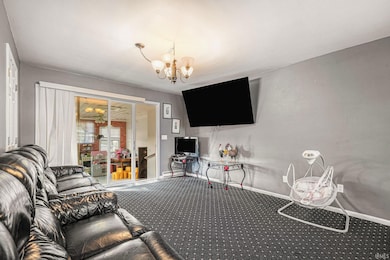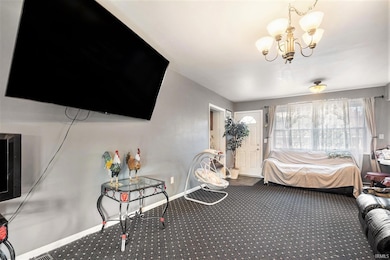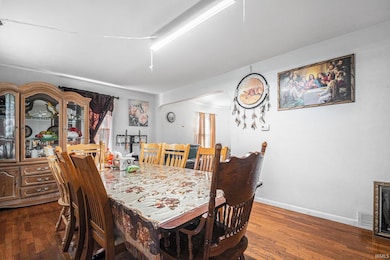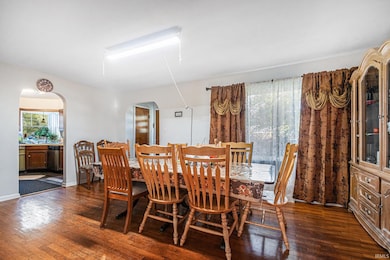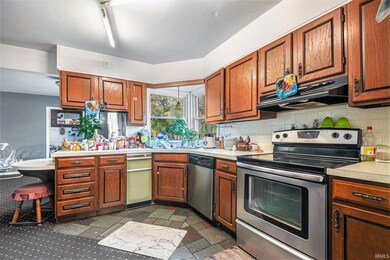1529 Okema St Elkhart, IN 46516
First NeighborhoodEstimated payment $1,245/month
Highlights
- Formal Dining Room
- Built-in Bookshelves
- Bathtub with Shower
- 2 Car Attached Garage
- Breakfast Bar
- Patio
About This Home
Charming 2,000 SF, 2-story home on a corner lot, featuring 3 bedrooms and 1 bathroom. This well-maintained gem offers a 4-season room, privacy-fenced backyard with patio perfect for family fun! The 2-car attached garage includes a new door opener, separate electrical box, workbench, and ample cabinet storage. Inside, enjoy hardwood, tile, carpet, and slate flooring throughout. The spacious L-shaped living room with stunning wood floors is ideal for entertaining. The kitchen boasts a 2-tiered snack bar, corner sink window, and all appliances included, complemented by a formal dining room. The main-level bedroom is conveniently near the bathroom, while the upper-level bedrooms feature built-in shelves, a desk, and a landing with closets and a built-in trunk. Additional highlights include newer AC, gas heat, a basement with laundry tub, sump pump, and a partially finished room. Don’t miss this move-in-ready home with space for everyone!
Home Details
Home Type
- Single Family
Est. Annual Taxes
- $1,352
Year Built
- Built in 1954
Lot Details
- 0.29 Acre Lot
- Lot Dimensions are 88x141
- Wood Fence
- Level Lot
Parking
- 2 Car Attached Garage
- Garage Door Opener
Home Design
- Shingle Roof
- Shingle Siding
Interior Spaces
- 2-Story Property
- Built-in Bookshelves
- Built-In Features
- Formal Dining Room
- Vinyl Flooring
- Breakfast Bar
Bedrooms and Bathrooms
- 3 Bedrooms
- Split Bedroom Floorplan
- 1 Full Bathroom
- Bathtub with Shower
Basement
- Basement Fills Entire Space Under The House
- Sump Pump
Schools
- Mary Daly Elementary School
- West Side Middle School
- Elkhart High School
Utilities
- Central Air
- Heating System Uses Gas
Additional Features
- Patio
- Suburban Location
Listing and Financial Details
- Assessor Parcel Number 20-06-07-303-011.000-012
Map
Home Values in the Area
Average Home Value in this Area
Tax History
| Year | Tax Paid | Tax Assessment Tax Assessment Total Assessment is a certain percentage of the fair market value that is determined by local assessors to be the total taxable value of land and additions on the property. | Land | Improvement |
|---|---|---|---|---|
| 2024 | $2,540 | $132,500 | $18,600 | $113,900 |
| 2022 | $2,540 | $117,600 | $18,600 | $99,000 |
| 2021 | $2,152 | $96,400 | $18,600 | $77,800 |
| 2020 | $1,722 | $88,400 | $18,600 | $69,800 |
| 2019 | $1,504 | $80,400 | $18,600 | $61,800 |
| 2018 | $1,560 | $81,100 | $18,600 | $62,500 |
| 2017 | $1,137 | $67,900 | $9,300 | $58,600 |
| 2016 | $15 | $66,100 | $9,300 | $56,800 |
| 2014 | $15 | $61,600 | $9,300 | $52,300 |
| 2013 | $15 | $65,200 | $9,300 | $55,900 |
Property History
| Date | Event | Price | List to Sale | Price per Sq Ft | Prior Sale |
|---|---|---|---|---|---|
| 11/12/2025 11/12/25 | Price Changed | $214,900 | -1.4% | $107 / Sq Ft | |
| 10/25/2025 10/25/25 | For Sale | $218,000 | +6.3% | $109 / Sq Ft | |
| 12/18/2024 12/18/24 | Sold | $205,001 | 0.0% | $103 / Sq Ft | View Prior Sale |
| 12/05/2024 12/05/24 | Pending | -- | -- | -- | |
| 11/08/2024 11/08/24 | For Sale | $205,000 | -- | $103 / Sq Ft |
Purchase History
| Date | Type | Sale Price | Title Company |
|---|---|---|---|
| Warranty Deed | $205,001 | Fidelity National Title Compan | |
| Interfamily Deed Transfer | -- | None Available | |
| Warranty Deed | -- | None Available |
Mortgage History
| Date | Status | Loan Amount | Loan Type |
|---|---|---|---|
| Open | $12,300 | No Value Available | |
| Open | $197,151 | New Conventional |
Source: Indiana Regional MLS
MLS Number: 202543440
APN: 20-06-07-303-011.000-012
- 1523 Navajo St
- 1803 W Indiana Ave
- 1637 Rainbow Bend Blvd
- 1407 Hudson St
- 56585 Best Ave
- 1923 Leininger Ave
- 1310 Woodward Ave
- 1656 W Lexington Ave
- 1309 Harrison St
- 00000 W Lexington Ave
- 1312 S Shore Dr
- 1301 Harrison St
- 1.73 AC Outlot Route 19
- 1222 W Blaine Ave
- 56532 Walter Ave
- 1202 S Shore Dr
- 1007 Mason St
- 1010 W Wolf Ave
- 1701 Kilbourn St
- 934 W Garfield Ave
- 2301 Lexington Ave
- 619 W Cleveland Ave
- 636 Moody Ave
- 1000 W Mishawaka Rd
- 913 S Main St
- 908 S Main St
- 304 E Jackson Blvd
- 318 S Elkhart Ave
- 123 W Hively Ave
- 3314 C Ln
- 200 Jr Achievement Dr
- 200 Windsor Cir
- 20 Cedar View Dr
- 742 W Bristol St
- 1504 Locust St
- 915 Northway Cir
- 1100 Clarinet Blvd W
- 55750 Ash Rd
- 2641 Muirfield Dr
- 10426 Vistula Rd
