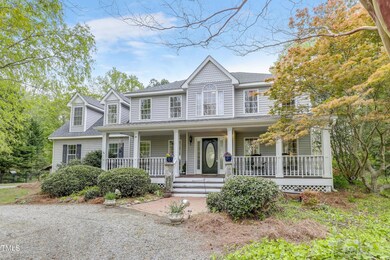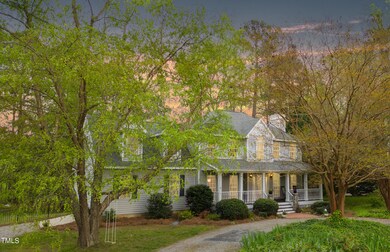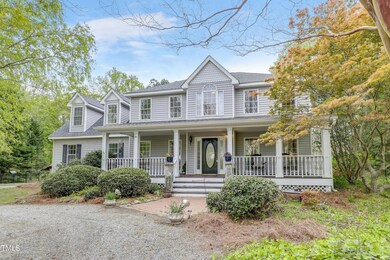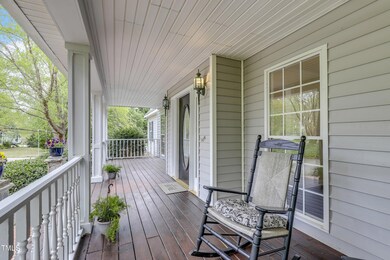
1529 Piney Grove Wilbon Rd Holly Springs, NC 27540
Highlights
- 0.88 Acre Lot
- Deck
- Wood Flooring
- Buckhorn Creek Elementary Rated A
- Traditional Architecture
- Bonus Room
About This Home
As of June 2024Introducing a picturesque retreat nestled on a sprawling .88-acre park-like lot, this charming home offers the perfect blend of comfort and outdoor serenity. Step onto the inviting rocking-chair front porch, ideal for leisurely mornings or evening relaxation. The expansive flat yard boasts two inviting fire pits, perfect for gatherings and outdoor entertainment. Inside, discover modern and thoughtful touches throughout. The kitchen features elegant granite counters, complemented by new lighting fixtures that illuminate the heart of the home. Freshly painted interiors create a bright and welcoming atmosphere, while luxury vinyl plank floors in the living room add contemporary flair. Ascend the stairs to discover a well-appointed upper level featuring three generously sized bedrooms. Additionally, a large bonus room offers versatile space for recreation, hobbies, or a private home office, catering to the needs of modern living. Convenience meets functionality with a dedicated laundry room on the upper level, simplifying household chores and enhancing daily routines. The epitome of elegance awaits in the primary suite, where marble flooring exudes timeless sophistication and indulgent comfort. Step into a sanctuary of relaxation, where every detail has been thoughtfully curated to create a serene escape from the outside world. With its harmonious blend of comfort, style, and functionality, this home invites you to experience a lifestyle of unparalleled luxury and refinement. Improvements include new downstairs AC/heat pump in 2023, new ceramic flooring the powder room in 2023, new gutters in 2023, new riser and filter for the septic 2023, new deck awning in 20223, and a water filter system under the kitchen sink in 2023.
Last Agent to Sell the Property
Stacey Delgado
Redfin Corporation License #277520 Listed on: 04/26/2024

Home Details
Home Type
- Single Family
Est. Annual Taxes
- $2,191
Year Built
- Built in 1995
Lot Details
- 0.88 Acre Lot
- Level Lot
- Landscaped with Trees
- Garden
- Back Yard Fenced and Front Yard
Parking
- 2 Car Attached Garage
- Private Driveway
Home Design
- Traditional Architecture
- Shingle Roof
- Vinyl Siding
Interior Spaces
- 2,243 Sq Ft Home
- 2-Story Property
- Crown Molding
- Ceiling Fan
- Propane Fireplace
- Awning
- Entrance Foyer
- Great Room with Fireplace
- Living Room
- Breakfast Room
- Dining Room
- Bonus Room
Kitchen
- Gas Range
- Microwave
- Dishwasher
- Granite Countertops
Flooring
- Wood
- Carpet
- Tile
- Luxury Vinyl Tile
Bedrooms and Bathrooms
- 3 Bedrooms
- Walk-In Closet
- Double Vanity
- Bathtub with Shower
- Walk-in Shower
Laundry
- Laundry Room
- Laundry on upper level
Outdoor Features
- Deck
- Fire Pit
- Rain Gutters
- Front Porch
Schools
- Buckhorn Elementary School
- Fuquay Varina Middle School
- Fuquay Varina High School
Utilities
- Central Air
- Heat Pump System
- Private Water Source
- Well
- Water Purifier
- Fuel Tank
- Septic Tank
Community Details
- No Home Owners Association
- J L Wood Estate Subdivision
Listing and Financial Details
- Assessor Parcel Number 0647.02-76-6852.000
Ownership History
Purchase Details
Home Financials for this Owner
Home Financials are based on the most recent Mortgage that was taken out on this home.Purchase Details
Purchase Details
Home Financials for this Owner
Home Financials are based on the most recent Mortgage that was taken out on this home.Similar Homes in Holly Springs, NC
Home Values in the Area
Average Home Value in this Area
Purchase History
| Date | Type | Sale Price | Title Company |
|---|---|---|---|
| Warranty Deed | $487,500 | None Listed On Document | |
| Sheriffs Deed | -- | -- | |
| Warranty Deed | $173,000 | -- |
Mortgage History
| Date | Status | Loan Amount | Loan Type |
|---|---|---|---|
| Open | $463,125 | New Conventional | |
| Previous Owner | $42,000 | Closed End Mortgage | |
| Previous Owner | $190,400 | New Conventional | |
| Previous Owner | $30,000 | Unknown | |
| Previous Owner | $41,405 | Unknown | |
| Previous Owner | $144,000 | Unknown | |
| Previous Owner | $135,000 | No Value Available |
Property History
| Date | Event | Price | Change | Sq Ft Price |
|---|---|---|---|---|
| 06/07/2024 06/07/24 | Sold | $487,500 | 0.0% | $217 / Sq Ft |
| 05/01/2024 05/01/24 | Pending | -- | -- | -- |
| 04/26/2024 04/26/24 | For Sale | $487,500 | 0.0% | $217 / Sq Ft |
| 04/24/2024 04/24/24 | Pending | -- | -- | -- |
| 04/12/2024 04/12/24 | For Sale | $487,500 | -- | $217 / Sq Ft |
Tax History Compared to Growth
Tax History
| Year | Tax Paid | Tax Assessment Tax Assessment Total Assessment is a certain percentage of the fair market value that is determined by local assessors to be the total taxable value of land and additions on the property. | Land | Improvement |
|---|---|---|---|---|
| 2024 | $2,848 | $455,374 | $99,000 | $356,374 |
| 2023 | $2,191 | $278,412 | $36,000 | $242,412 |
| 2022 | $2,031 | $278,412 | $36,000 | $242,412 |
| 2021 | $1,976 | $278,412 | $36,000 | $242,412 |
| 2020 | $1,944 | $278,412 | $36,000 | $242,412 |
| 2019 | $1,857 | $224,953 | $40,000 | $184,953 |
| 2018 | $1,708 | $224,953 | $40,000 | $184,953 |
| 2017 | $1,619 | $224,953 | $40,000 | $184,953 |
| 2016 | $1,587 | $224,953 | $40,000 | $184,953 |
| 2015 | $1,594 | $226,694 | $39,600 | $187,094 |
| 2014 | -- | $226,694 | $39,600 | $187,094 |
Agents Affiliated with this Home
-
S
Seller's Agent in 2024
Stacey Delgado
Redfin Corporation
(919) 239-0364
-
Marti Hampton

Buyer's Agent in 2024
Marti Hampton
EXP Realty LLC
(919) 601-7710
27 in this area
1,368 Total Sales
Map
Source: Doorify MLS
MLS Number: 10022648
APN: 0647.02-76-6852-000
- 5745 Spence Farm Rd
- 5608 Scottish Hills Dr
- 3208 Wilbon Ridge Dr
- 101 Rostova Way
- 242 Luftee Ln
- 7116 Asheway Dr
- 0 High Pocket Dr
- 6200 Oliver Creek Pkwy
- 112 Serenata Dr
- 133 Alumroot Rd
- 5180 Old Powell Rd
- 116 Alumroot Rd
- 101 Jewell Farm Ln
- 909 Wilbon Rd
- 112 Gadsbury Dr
- 113 Old Ballentine Way
- 605 Hampton Crest Ct
- 975 Wilbon
- 0 Buckhorn Duncan Rd Unit 649042
- 104 Abbeville Ln






