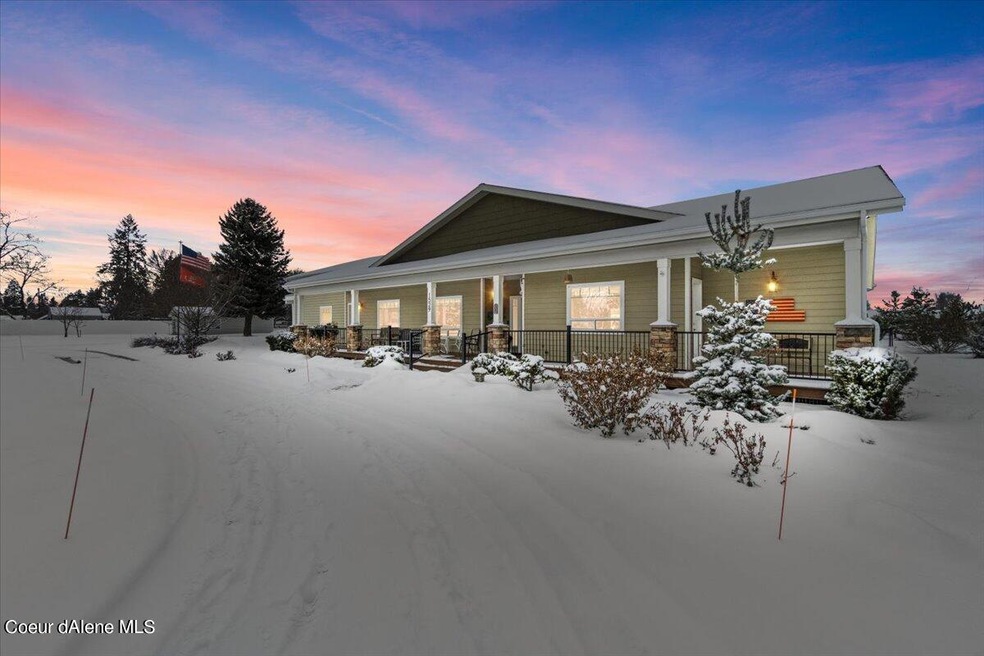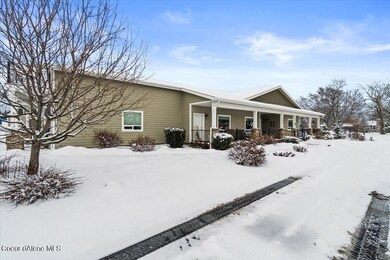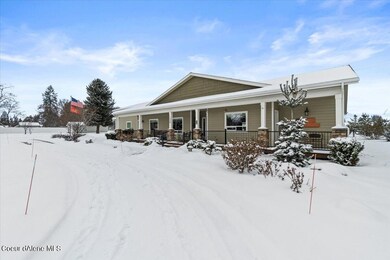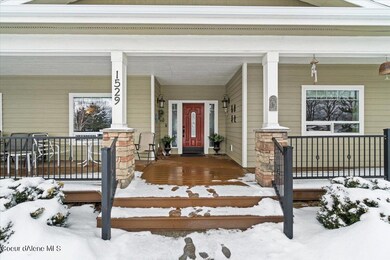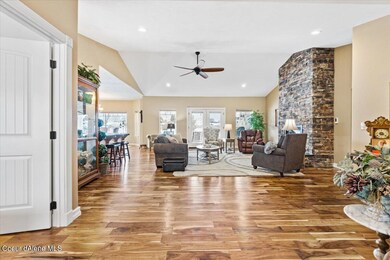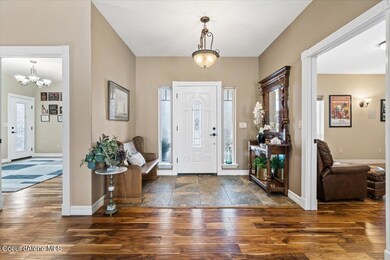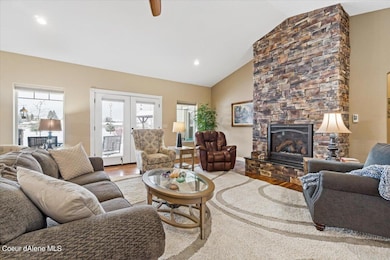
1529 W Orchard Ave Hayden, ID 83835
Estimated Value: $1,039,000 - $1,482,000
Highlights
- Covered RV Parking
- Primary Bedroom Suite
- Wood Flooring
- Canfield Middle School Rated A-
- Mountain View
- Jetted Tub in Primary Bathroom
About This Home
As of May 2023SOLD AT LISITNG
Last Agent to Sell the Property
Northwest Realty Group License #DB20412 Listed on: 05/01/2023
Last Buyer's Agent
MARCELLO CONIGLIARO
NORTH IDAHO REALTY
Home Details
Home Type
- Single Family
Est. Annual Taxes
- $4,914
Year Built
- Built in 2014
Lot Details
- 4.88 Acre Lot
- Open Space
- Southern Exposure
- Property is Fully Fenced
- Landscaped
- Level Lot
- Open Lot
- Front and Back Yard Sprinklers
- Lawn
Property Views
- Mountain
- Neighborhood
Home Design
- Concrete Foundation
- Frame Construction
- Shingle Roof
- Composition Roof
- Stone Exterior Construction
- Stone
Interior Spaces
- 3,186 Sq Ft Home
- 1-Story Property
- Gas Fireplace
- Storage Room
- Washer and Electric Dryer Hookup
- Crawl Space
Kitchen
- Breakfast Bar
- Walk-In Pantry
- Gas Oven or Range
- Microwave
- Dishwasher
- Kitchen Island
- Disposal
Flooring
- Wood
- Carpet
- Tile
Bedrooms and Bathrooms
- 3 Bedrooms | 1 Main Level Bedroom
- Primary Bedroom Suite
- Jetted Tub in Primary Bathroom
Parking
- Attached Garage
- Covered RV Parking
Outdoor Features
- Covered patio or porch
- Exterior Lighting
- Separate Outdoor Workshop
- Shed
- Rain Gutters
Farming
- Pasture
Utilities
- Forced Air Heating and Cooling System
- Heating System Uses Natural Gas
- Heat Pump System
- Furnace
- Gas Available
- Gas Water Heater
- High Speed Internet
- Internet Available
- Cable TV Available
Community Details
- No Home Owners Association
Listing and Financial Details
- Assessor Parcel Number H405023219AA
Ownership History
Purchase Details
Purchase Details
Similar Homes in Hayden, ID
Home Values in the Area
Average Home Value in this Area
Purchase History
| Date | Buyer | Sale Price | Title Company |
|---|---|---|---|
| Oliver Paoline | -- | Alliance Title | |
| Oliver Dennis R | -- | Accommodation |
Mortgage History
| Date | Status | Borrower | Loan Amount |
|---|---|---|---|
| Open | Anderson Shawn R | $900,000 | |
| Closed | Anderson Shawn R | $550,000 |
Property History
| Date | Event | Price | Change | Sq Ft Price |
|---|---|---|---|---|
| 05/05/2023 05/05/23 | Sold | -- | -- | -- |
| 05/01/2023 05/01/23 | Pending | -- | -- | -- |
| 05/01/2023 05/01/23 | For Sale | $1,500,000 | -- | $471 / Sq Ft |
Tax History Compared to Growth
Tax History
| Year | Tax Paid | Tax Assessment Tax Assessment Total Assessment is a certain percentage of the fair market value that is determined by local assessors to be the total taxable value of land and additions on the property. | Land | Improvement |
|---|---|---|---|---|
| 2024 | $4,941 | $1,311,301 | $459,981 | $851,320 |
| 2023 | $4,941 | $1,197,344 | $486,949 | $710,395 |
| 2022 | $4,914 | $1,275,645 | $501,949 | $773,696 |
| 2021 | $4,485 | $769,344 | $270,974 | $498,370 |
| 2020 | $4,550 | $675,855 | $222,125 | $453,730 |
| 2019 | $4,709 | $648,425 | $217,125 | $431,300 |
| 2018 | $4,637 | $583,283 | $184,193 | $399,090 |
| 2017 | $4,543 | $541,753 | $158,113 | $383,640 |
| 2016 | $4,737 | $546,699 | $153,369 | $393,330 |
| 2015 | $672 | $174,609 | $75,000 | $99,609 |
| 2013 | $2,893 | $243,962 | $110,802 | $133,160 |
Agents Affiliated with this Home
-
Marcello Conigliaro

Seller's Agent in 2023
Marcello Conigliaro
Northwest Realty Group
(208) 640-0269
272 Total Sales
Map
Source: Coeur d'Alene Multiple Listing Service
MLS Number: 23-3327
APN: H405023219AA
- Lot 6 Blk 1 Tamarindo Ln
- Lot 5 Blk 1 Tamarindo Ln
- Lot 7 Blk 1 Tamarindo Ln
- Lot 1 Blk 1 Tamarindo Ln
- 1225 W Orchard Ave
- Lot 2 Blk 1 Tamarindo Ln
- Lot 3 Blk 1 Tamarindo Ln
- 1222 Tamarindo
- 1147 W Orchard Ave
- 1986 W Bounty Loop
- 9147 N Entiate Dr
- 1237 W Orchard Ave
- 1255 W Orchard Ave
- 1988 Bounty Loop
- 9256 Gettys
- 2114 Bounty Loop
- 1385 W Woodlawn Dr
- 1751 Hayden
- 8938 N Mac Arthur Way
- 9105 N Prescott Dr
- 1529 W Orchard Ave
- 1569 Orchard
- 1440 W Orchard Ave
- 1569 W Orchard Ave
- 1550 W Orchard Ave
- 1430 W Orchard Ave
- 1573 W Orchard Ave Unit B
- 1573 W Orchard Ave
- 9220 N Ramsey Rd
- 1420 W Orchard Ave
- 1337 W Sutherland Ct
- 9181 N Ramsey Rd
- 9118 N Tresdale Ct
- 9230 N Ramsey Rd
- 1320 W Orchard Ave
- 1336 W Sutherland Ct
- 1375 W Orchard Ave
- 9157 N Orange Blossom Ct
- 1363 W Sutherland Ct
- 9260 N Ramsey Rd
