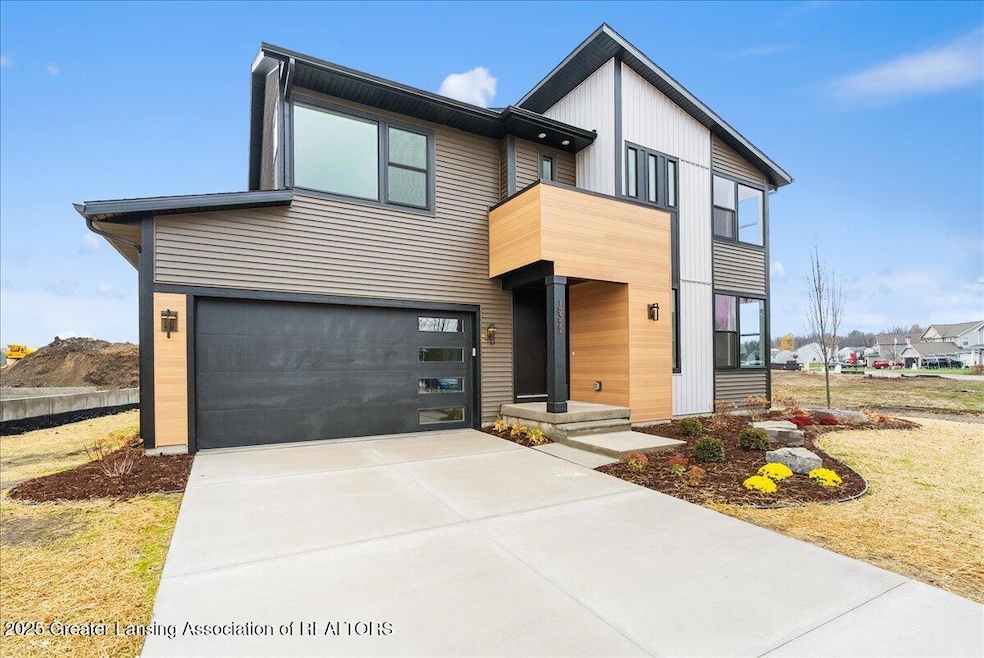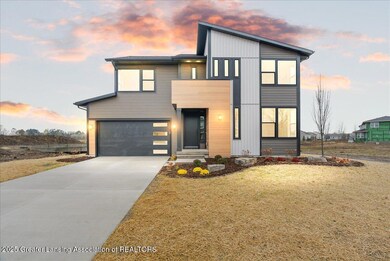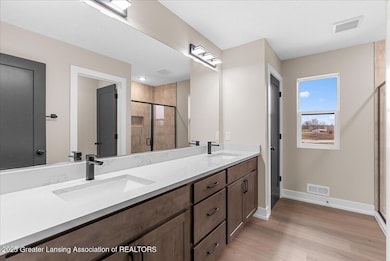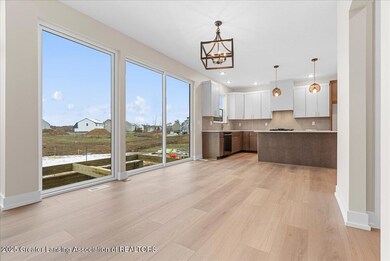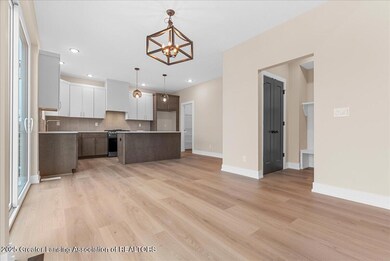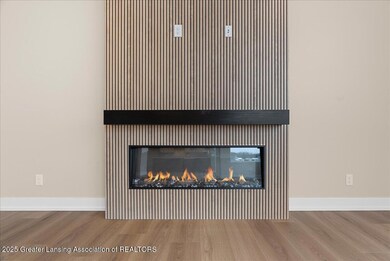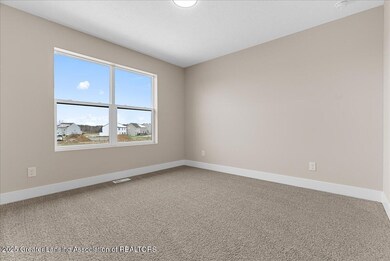15292 Sherwood Ln Lansing, MI 48906
Estimated payment $2,493/month
Highlights
- Open Floorplan
- Traditional Architecture
- Granite Countertops
- Deck
- High Ceiling
- No HOA
About This Home
Welcome to your dream home in the serene and exclusive subdivision of Nottingham Fields in Clinton County! This proposed newly built custom home offers an exquisite blend of modern design and comfort, perfectly tailored to meet your family's needs. Spanning 1,742 square feet, this elegant two-story residence features three spacious bedrooms and two and a half luxurious bathrooms. Each room is thoughtfully designed to maximize space and light, creating an inviting and cozy atmosphere. The heart of the home is an open-concept living area that seamlessly connects the kitchen, dining, and living rooms, perfect for both entertaining and everyday living. The gourmet kitchen boasts granite or quartz countertops, a kitchen island with stylish cabinetry, and ample counter space, making it a chef's delight. The master suite is a true retreat, complete with a walk-in closet and a spa-like bathroom. Two additional bedrooms are generously sized, providing plenty of room for family, guests, or a home office. A full basement with egress and a daylight window offers endless possibilities for customization - whether you envision a home theater, gym, or extra living space, the choice is yours. Step outside onto the 10x10 deck, where you can enjoy morning coffee or evening sunsets in your private backyard oasis. The home also includes a spacious two-car garage, ensuring ample storage and parking. Located in the tranquil Watertown Township, you'll benefit from low taxes while enjoying access to the highly rated Dewitt and Wavery school districts. This hidden gem is conveniently close to local amenities yet tucked away for ultimate privacy. Several custom plans are available to suit your preferences and lifestyle. Don't miss out on the opportunity to make this dream home yours! Call today to set up an appointment and explore the endless possibilities that await you.
Listing Agent
Keller Williams Realty Lansing License #6501377932 Listed on: 12/20/2024

Home Details
Home Type
- Single Family
Est. Annual Taxes
- $1,286
Year Built
- Built in 2023
Lot Details
- 6,534 Sq Ft Lot
- Lot Dimensions are 60.49x110
- Property fronts a county road
- West Facing Home
- Rectangular Lot
- Level Lot
- Open Lot
Parking
- 2 Car Attached Garage
- Driveway
Home Design
- Proposed Property
- Traditional Architecture
- Combination Foundation
- Shingle Roof
- Vinyl Siding
Interior Spaces
- 2,136 Sq Ft Home
- 2-Story Property
- Open Floorplan
- High Ceiling
- Ceiling Fan
- Insulated Windows
- Basement Fills Entire Space Under The House
- Laundry on upper level
Kitchen
- Eat-In Kitchen
- Oven
- Microwave
- Dishwasher
- Kitchen Island
- Granite Countertops
- Disposal
Flooring
- Carpet
- Laminate
- Vinyl
Bedrooms and Bathrooms
- 4 Bedrooms
- Double Vanity
Outdoor Features
- Deck
- Porch
Utilities
- Forced Air Heating and Cooling System
- Heating System Uses Natural Gas
- 200+ Amp Service
- Natural Gas Connected
- Water Heater
- Cable TV Available
Additional Features
- Energy-Efficient Lighting
- Property is near a golf course
Community Details
- No Home Owners Association
- Nottingham Subdivision
Map
Home Values in the Area
Average Home Value in this Area
Tax History
| Year | Tax Paid | Tax Assessment Tax Assessment Total Assessment is a certain percentage of the fair market value that is determined by local assessors to be the total taxable value of land and additions on the property. | Land | Improvement |
|---|---|---|---|---|
| 2025 | $1,286 | $25,250 | $25,250 | $0 |
| 2024 | $266 | $23,300 | $23,300 | $0 |
| 2023 | $252 | $21,250 | $0 | $0 |
| 2022 | $34 | $0 | $0 | $0 |
| 2021 | $25 | $0 | $0 | $0 |
| 2020 | $277 | $0 | $0 | $0 |
| 2019 | $289 | $0 | $0 | $0 |
| 2018 | $298 | $0 | $0 | $0 |
| 2017 | $319 | $0 | $0 | $0 |
| 2016 | $319 | $0 | $0 | $0 |
| 2015 | $330 | $0 | $0 | $0 |
| 2011 | -- | $12,500 | $0 | $0 |
Property History
| Date | Event | Price | List to Sale | Price per Sq Ft |
|---|---|---|---|---|
| 06/21/2024 06/21/24 | For Sale | $455,000 | -- | $213 / Sq Ft |
Source: Greater Lansing Association of Realtors®
MLS Number: 281594
APN: 150-212-000-062-00
- 15347 Sherwood Ln
- 15332 Sherwood Ln
- 15250 Nottingham Fields Pkwy
- 15260 Nottingham Fields Pkwy
- 15240 Nottingham Fields Pkwy
- The Hartwell Plan at Nottingham Fields
- The Harmony Plan at Nottingham Fields
- The Hatfield Plan at Nottingham Fields
- The Newton Plan at Nottingham Fields
- The Hickory Plan at Nottingham Fields
- The Westfield Plan at Nottingham Fields
- The Norway Plan at Nottingham Fields
- The Windsor Plan at Nottingham Fields
- The Waverly Plan at Nottingham Fields
- The Nantucket Plan at Nottingham Fields
- 15080 Loxley Ln Unit 21
- 15895 Turnberry St
- V/L N Grove
- V/L W State Rd
- 6157 W Stoll Rd
- 3505 W Clark Rd
- 13180 Schavey Rd
- 13132 Addington Dr
- 117 Desander Dr Unit 117
- 85 Nettie Ave Unit 85
- 109 Desander Dr Unit 109
- 1320 Clarion Rd
- 5200 Mall Dr W
- 152 Donald Ave Unit 152
- 1268 W Clark Rd
- 1900 Redbud Ln
- 7500 Yellow Wood
- 7530 Waters Edge
- 7877 Celosia Dr
- 1101 W Twinbrook Dr
- 831 Brookside Dr
- 7500 Chapel Hill Dr
- 526 Dornet Dr
- 1011 Runaway Bay Dr
- 8156 Roslyn Hill
