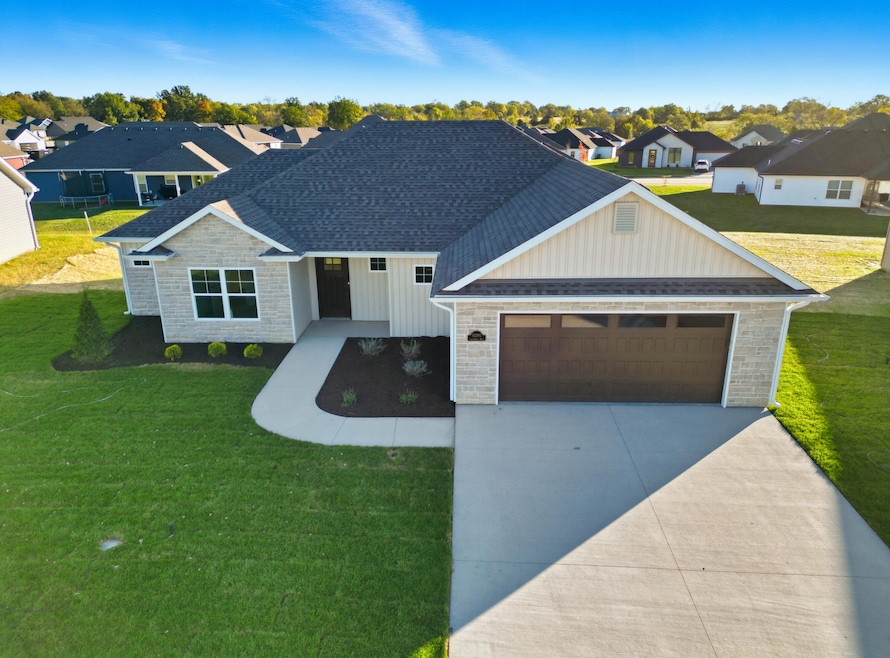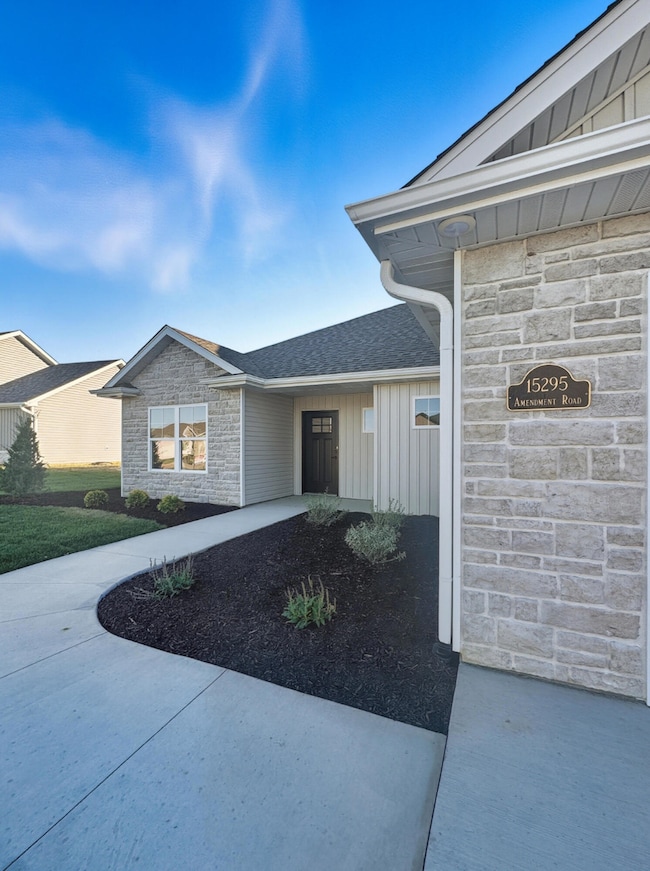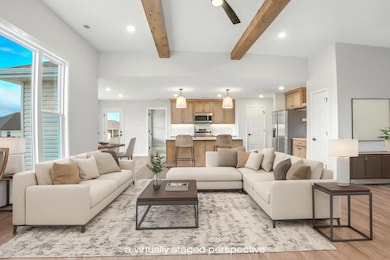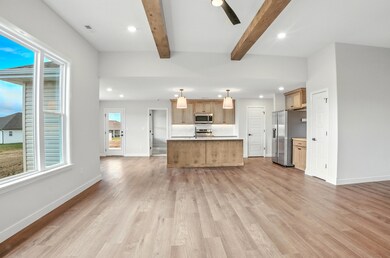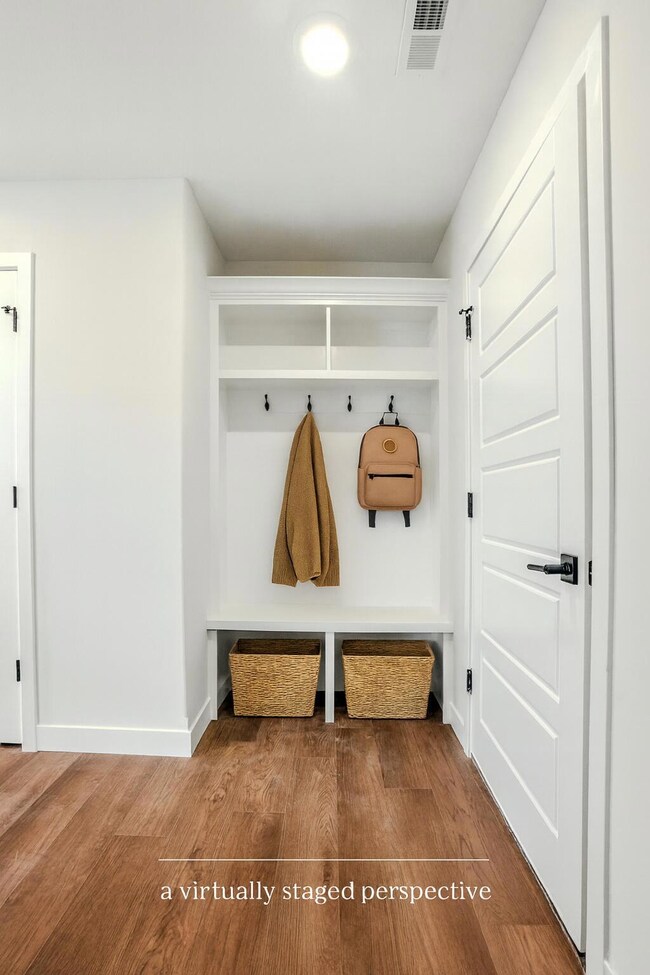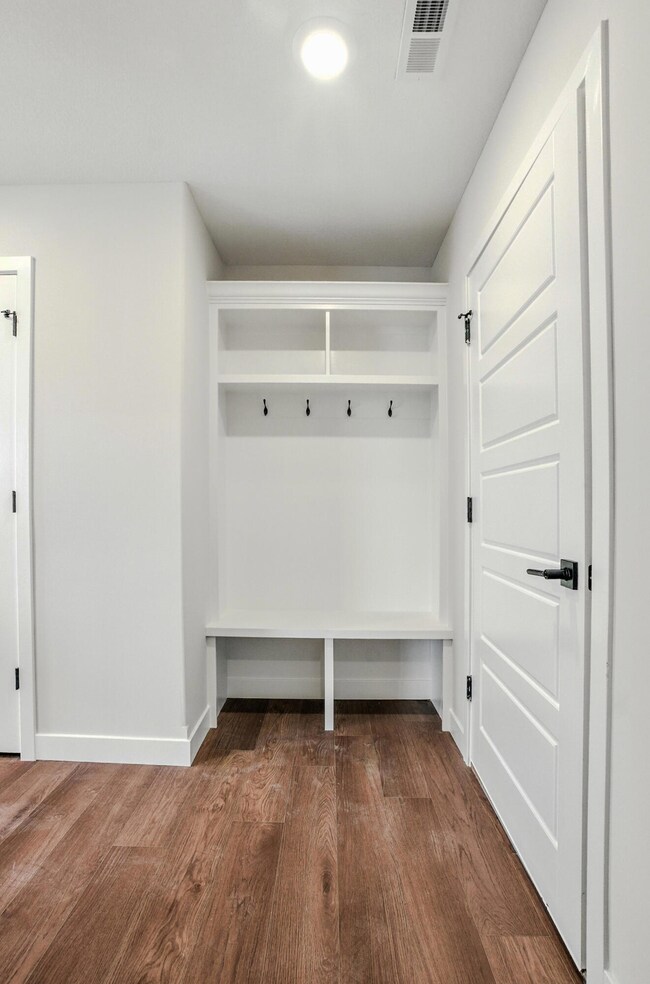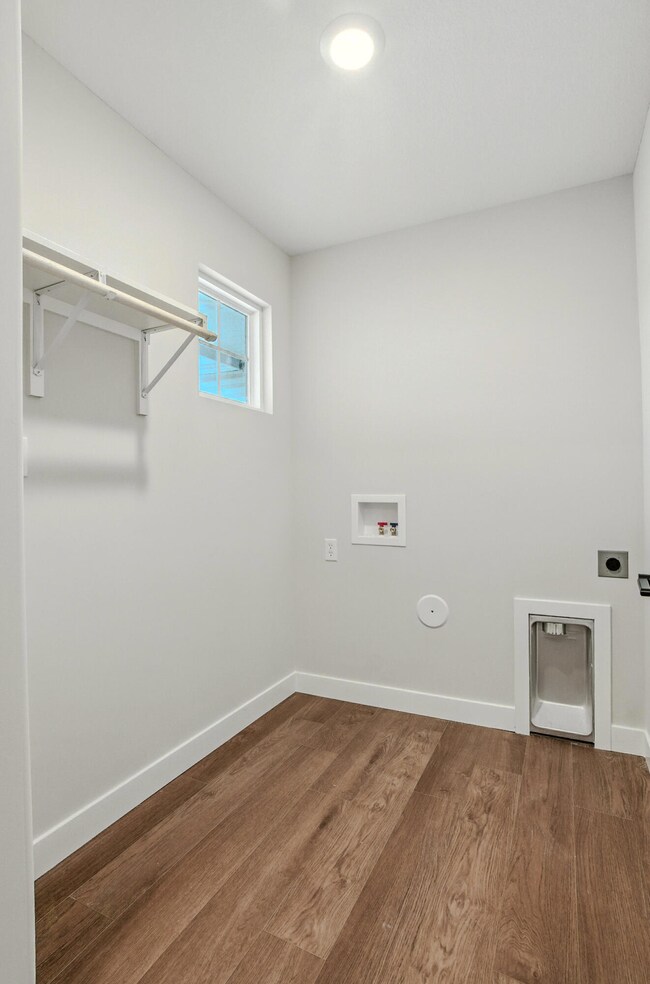15295 Amendment Rd Ashland, MO 65010
Estimated payment $2,167/month
Highlights
- Very Popular Property
- Covered Patio or Porch
- Landscaped
- Ranch Style House
- Walk-In Pantry
- Forced Air Heating and Cooling System
About This Home
At just $209 per square foot, this brand-new home is one of the BEST values you'll find for new construction in Ashland. Offering 3 bedrooms, 2 bathrooms, and a large single-level layout , it blends style and function without wasting an inch of space. Warm wood beams, upgraded lighting, and detailed trim add character that sets it apart from cookie-cutter builds, while oversized windows flood the home with natural light. The kitchen is designed to impress with ceiling-height cabinetry, quartz countertops featuring subtle veining, a walk-in pantry, and even a refrigerator included--making this a true move-in-ready package. The primary suite offers a peaceful retreat with a walk-in shower, a spacious ensuite closet, and a functional layout designed for everyday comfort. Additional thoughtful features include a built-in drop zone near the entryway and smart storage throughout the home.
Listing Agent
Emily Baskett
House of Brokers Realty, Inc. License #2014032726 Listed on: 06/20/2025
Home Details
Home Type
- Single Family
Year Built
- Built in 2025
Home Design
- Ranch Style House
- Slab Foundation
- Poured Concrete
- Shingle Roof
- Stone Veneer
- Vinyl Construction Material
Interior Spaces
- 1,650 Sq Ft Home
- Ceiling Fan
- Laundry on main level
Kitchen
- Walk-In Pantry
- Electric Range
- Microwave
- Dishwasher
- Disposal
Bedrooms and Bathrooms
- 3 Bedrooms
- 2 Bathrooms
- Shower Only
Parking
- 2 Car Garage
- Garage Door Opener
Utilities
- Forced Air Heating and Cooling System
- Electric Water Heater
Additional Features
- Covered Patio or Porch
- Landscaped
Map
Home Values in the Area
Average Home Value in this Area
Property History
| Date | Event | Price | List to Sale | Price per Sq Ft |
|---|---|---|---|---|
| 09/18/2025 09/18/25 | Price Changed | $345,000 | 0.0% | $209 / Sq Ft |
| 09/18/2025 09/18/25 | Price Changed | $345,000 | -2.8% | $209 / Sq Ft |
| 08/28/2025 08/28/25 | For Sale | $354,900 | 0.0% | $215 / Sq Ft |
| 06/20/2025 06/20/25 | For Sale | $355,000 | -- | $215 / Sq Ft |
Source: Randolph County Board of REALTORS®
MLS Number: 25-291
- 15315 Amendment Rd
- 15270 General Dr
- 15245 Amendment Rd
- 15285 General Dr
- 15235 Amendment Rd
- 4650 Rebellion Ln
- 4665 Ambassador Rd
- 15160 General Dr
- 4600 Treaty Dr
- 4535 Lucy Ln
- 15445 Revolutionary Dr
- 15492 Revolutionary Dr
- 15482 Revolutionary Dr
- 14855 Welch Dr
- 14860 Welch Dr
- 5066 Patriot Ln
- 15629 Allegiance Ave
- 20200 S Jemerson Creek Rd Unit ID1051225P
- 6165 S Hummingbird Ln
- 7410 Oakley Dr
- 1943 Center St
- 7416 Rosedown Dr
- 7413 Rosedown Dr
- 5646 S Hilltop Dr
- 2810 Amberwood Ct
- 2807 Amberwood Ct
- 4500 Kentsfield Ln
- 136 E Old Plank Rd
- 5001 S Providence Rd
- 7002 Madison Creek Dr
- 5151 Commercial Dr
- 2323 E Bearfield Subdivision
- 38 N Cedar Lake Dr E
- 4002 Sweetwater Dr
- 4936 Bethel St
- 4803-4805 John Garry Dr
- 4220 State Road J
