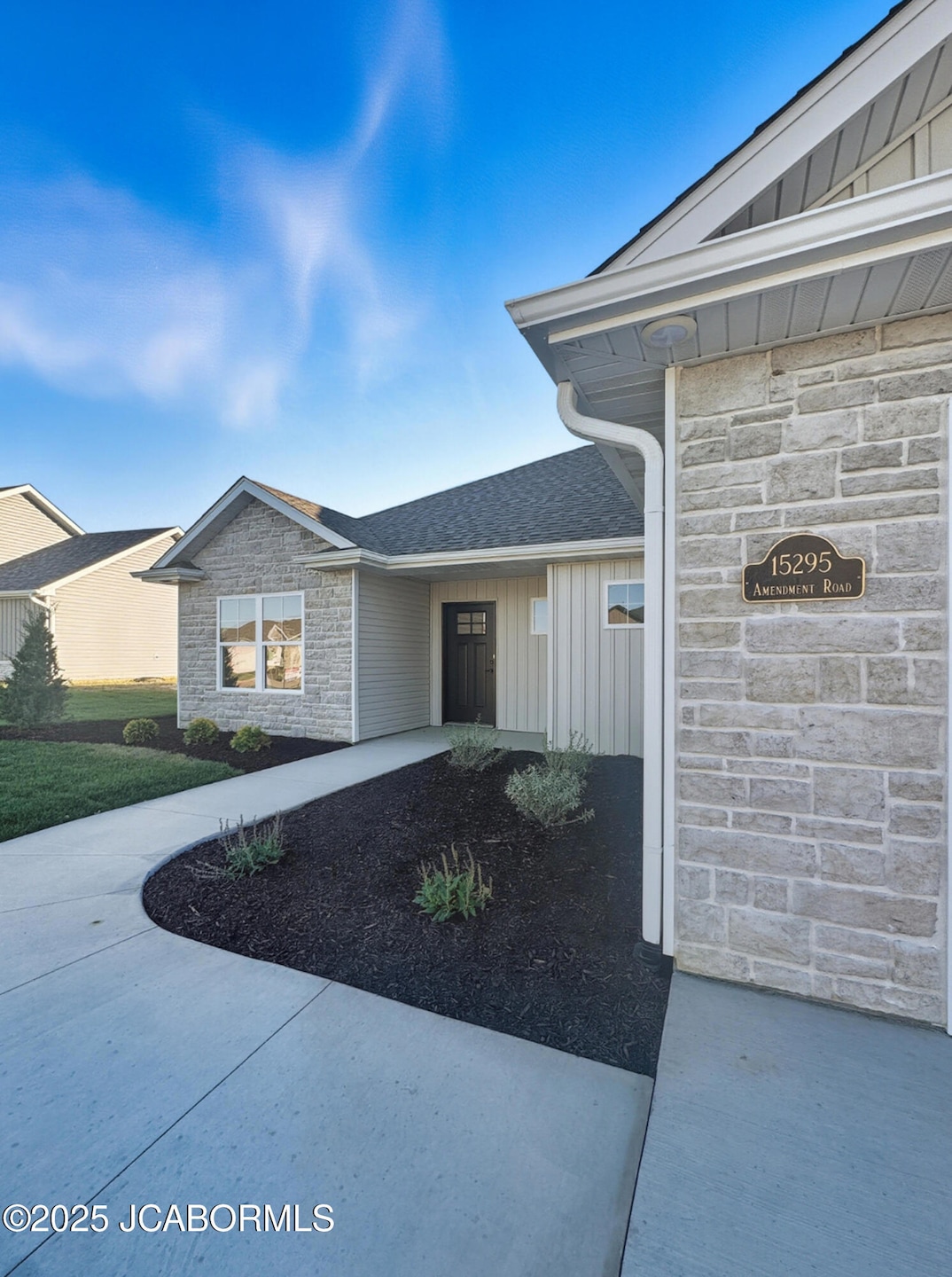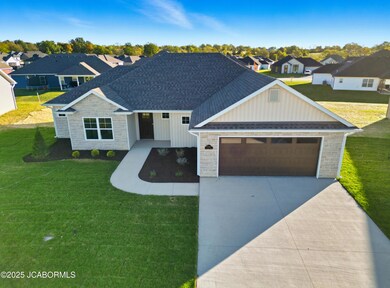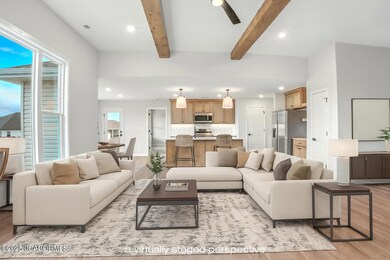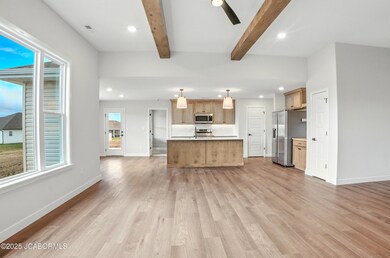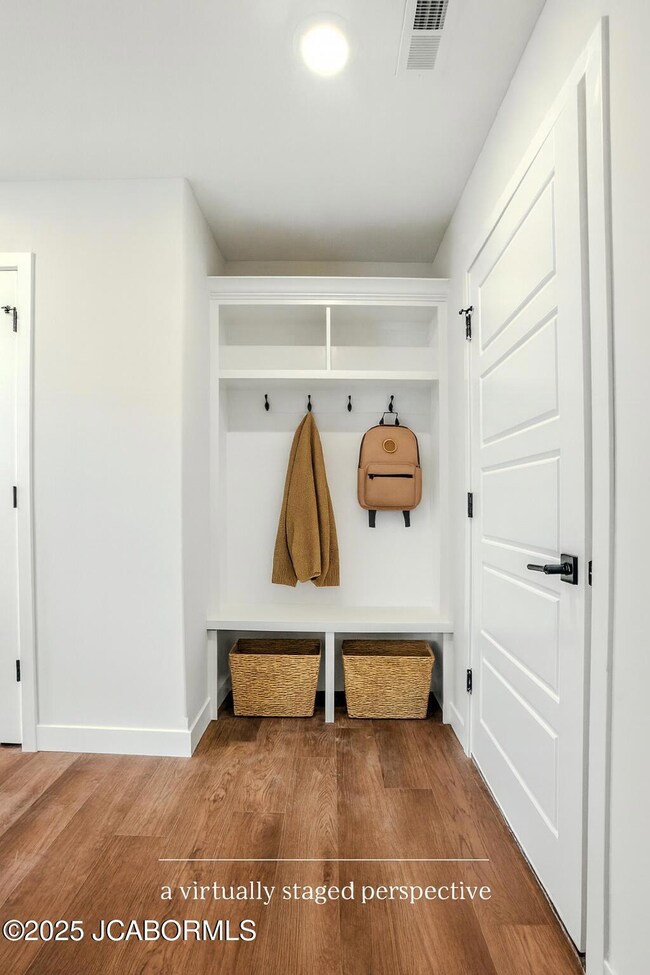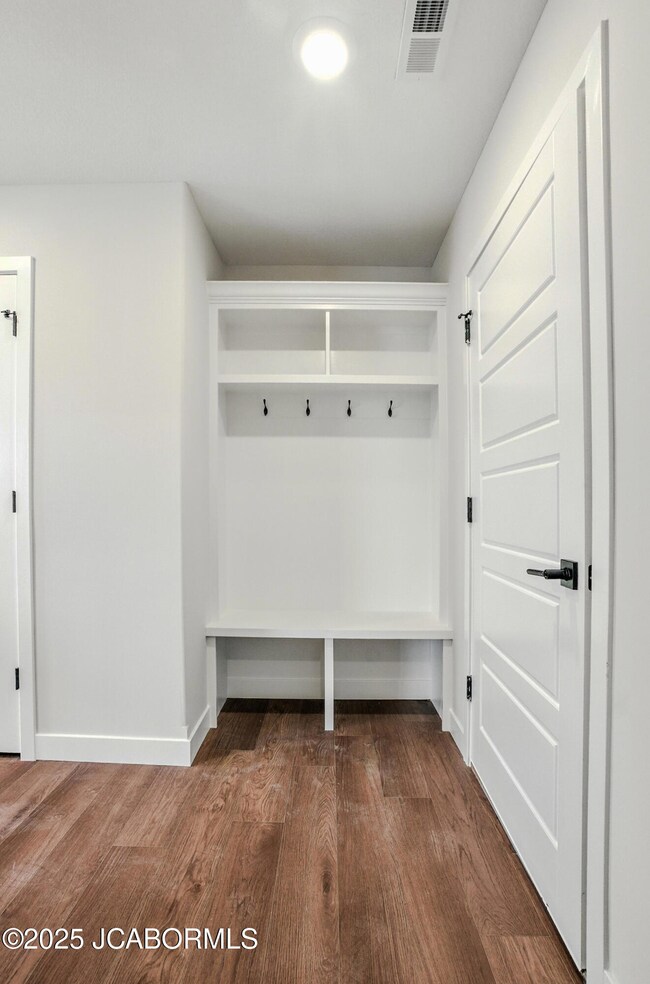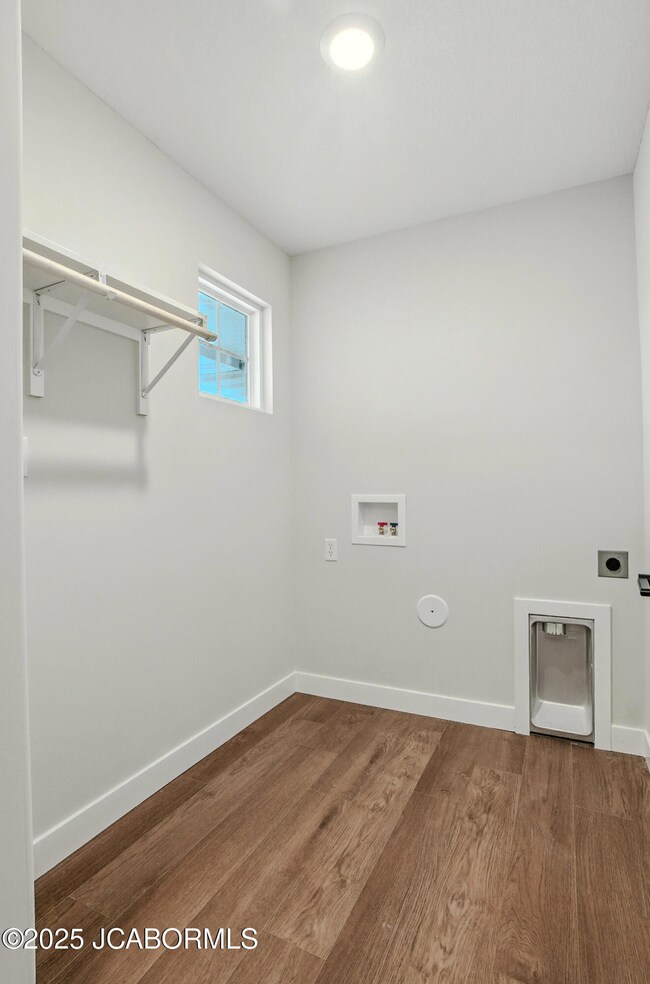15295 Amendment Rd Ashland, MO 65010
Estimated payment $2,177/month
Highlights
- Home Under Construction
- Ranch Style House
- Walk-In Closet
- Primary Bedroom Suite
- Walk-In Pantry
- Laundry Room
About This Home
At just $209 per square foot, this brand-new home is one of the BEST values you'll find for new construction in Ashland. Offering 3 bedrooms, 2 bathrooms, and a large single-level layout , it blends style and function without wasting an inch of space. Warm wood beams, upgraded lighting, and detailed trim add character that sets it apart from cookie-cutter builds, while oversized windows flood the home with natural light.The kitchen is designed to impress with ceiling-height cabinetry, quartz countertops featuring subtle veining, a walk-in pantry, and even a refrigerator included--making this a true move-in-ready package. The primary suite offers a peaceful retreat with a walk-in shower, a spacious ensuite closet, and a functional layout designed for everyday comfort. Additional thoughtful features include a built-in drop zone near the entryway and smart storage throughout the home.Located in Liberty Landing North an exciting new extension of the highly sought-after Liberty Landing neighborhood this home is less than half a mile from SoBoCo Primary School. The Southern Boone County School District is known for its strong academics and supportive community. Enjoy small-town charm with big-time convenience, just minutes from both Columbia and Jefferson City.Stylish, functional, and priced to movethis one checks every box.
Listing Agent
Weichert, Realtors - House of Brokers License #2017034170 Listed on: 08/09/2025
Home Details
Home Type
- Single Family
Year Built
- 2025
HOA Fees
- $13 Monthly HOA Fees
Parking
- 2 Car Garage
Home Design
- Ranch Style House
- Stone Exterior Construction
Interior Spaces
- 1,650 Sq Ft Home
- Family Room
- Dining Room
Kitchen
- Walk-In Pantry
- Stove
- Microwave
- Dishwasher
- Disposal
Bedrooms and Bathrooms
- 3 Bedrooms
- Primary Bedroom Suite
- Split Bedroom Floorplan
- Walk-In Closet
- Bathroom on Main Level
- 2 Full Bathrooms
- Primary bathroom on main floor
Laundry
- Laundry Room
- Laundry on main level
Schools
- Southern Boone Elementary And Middle School
- Southern Boone High School
Utilities
- Heat Pump System
Community Details
- Built by Hunter Homes
- Liberty Landing North Subdivision
Map
Home Values in the Area
Average Home Value in this Area
Property History
| Date | Event | Price | List to Sale | Price per Sq Ft |
|---|---|---|---|---|
| 09/18/2025 09/18/25 | Price Changed | $345,000 | 0.0% | $209 / Sq Ft |
| 09/18/2025 09/18/25 | Price Changed | $345,000 | -2.8% | $209 / Sq Ft |
| 08/28/2025 08/28/25 | For Sale | $354,900 | 0.0% | $215 / Sq Ft |
| 06/20/2025 06/20/25 | For Sale | $355,000 | -- | $215 / Sq Ft |
Source: Jefferson City Area Board of REALTORS®
MLS Number: 10070999
- 15315 Amendment Rd
- 15270 General Dr
- 15245 Amendment Rd
- 15285 General Dr
- 15235 Amendment Rd
- 4650 Rebellion Ln
- 4665 Ambassador Rd
- 15160 General Dr
- 4600 Treaty Dr
- 4535 Lucy Ln
- 4890 Rebellion Ln
- 15445 Revolutionary Dr
- 15492 Revolutionary Dr
- 15482 Revolutionary Dr
- 14855 Welch Dr
- 14860 Welch Dr
- 5066 Patriot Ln
- 20200 S Jemerson Creek Rd Unit ID1051225P
- 6165 S Hummingbird Ln
- 1943 Center St
- 7416 Rosedown Dr
- 7413 Rosedown Dr
- 5646 S Hilltop Dr
- 2807 Amberwood Ct
- 4500 Kentsfield Ln
- 136 E Old Plank Rd
- 5001 S Providence Rd
- 7002 Madison Creek Dr
- 5151 Commercial Dr
- 38 N Cedar Lake Dr E
- 4002 Sweetwater Dr
- 4936 Bethel St
- 4803-4805 John Garry Dr
- 21 N Cedar Lake Dr W
- 2400 E Nifong Blvd
- 40 W Southampton Dr
- 4005 State Farm Pkwy
