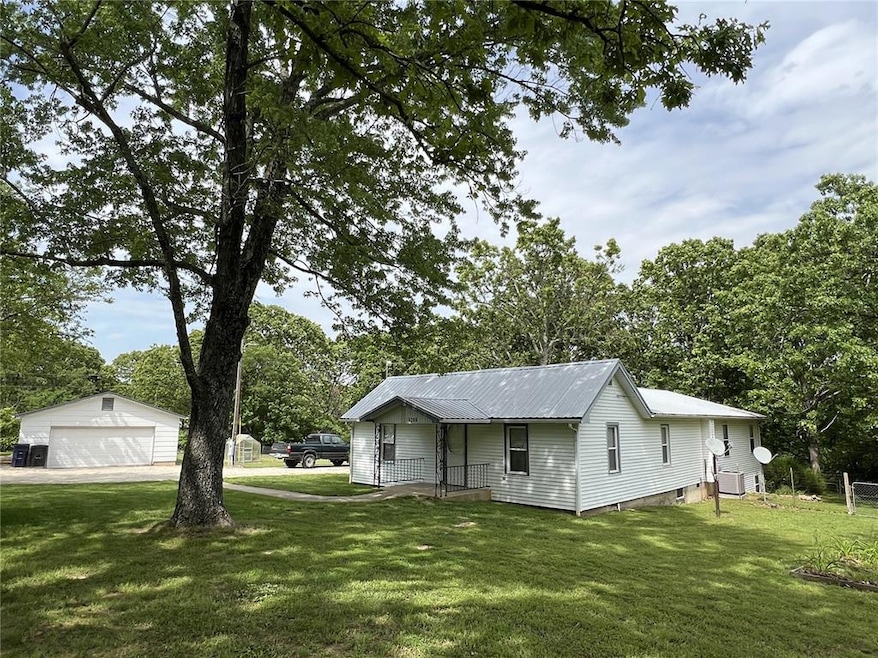
15296 County Road 1050 Saint James, MO 65559
Highlights
- Greenhouse
- Deck
- No HOA
- 1.98 Acre Lot
- Traditional Architecture
- 2 Car Detached Garage
About This Home
As of July 2025This charming 1920s farmhouse offers more than meets the eye! Fully remodeled in 2005, it boasts over 3000 sq ft of living space perfect for a growing family. The main floor features four generously sized bedrooms and 2 full bathrooms. The expansive LR is bright & airy, filled w/natural light & providing lovely views of the backyard, along w/access to the side deck. The combined kitchen & dining area offers ample storage & plenty of room for a large dining set. For added convenience, the laundry room is located on the main floor, near the bedrooms. The partially finished, walkout basement adds over 700 sq ft of potential living space & includes a full bathroom & plumbing for a kitchenette. Outside, the property boasts a 15x25 detached garage/outbuilding, a greenhouse, & chicken coop. Situated on a total of 2 acres on a paved county road, this home is just minutes from St. James. Don't miss the opportunity to see this unique property! Please call to schedule your private showing today.
Last Agent to Sell the Property
Acar Real Estate, Inc License #2015014183 Listed on: 05/16/2025
Home Details
Home Type
- Single Family
Est. Annual Taxes
- $999
Year Built
- Built in 1920
Lot Details
- 1.98 Acre Lot
- Property fronts a county road
- Back Yard Fenced
Parking
- 2 Car Detached Garage
- Workshop in Garage
Home Design
- Traditional Architecture
- Frame Construction
- Blown-In Insulation
- Batts Insulation
- Metal Roof
- Vinyl Siding
Interior Spaces
- 1-Story Property
- Living Room
- Dining Room
- Storm Doors
- Laundry Room
- Partially Finished Basement
Kitchen
- Eat-In Kitchen
- Microwave
- Dishwasher
- Disposal
Flooring
- Carpet
- Laminate
- Concrete
- Ceramic Tile
- Luxury Vinyl Plank Tile
Bedrooms and Bathrooms
- 5 Bedrooms
Outdoor Features
- Deck
- Greenhouse
- Outdoor Storage
- Outbuilding
- Rain Gutters
- Front Porch
Schools
- Lucy Wortham James Elem. Elementary School
- St. James Middle School
- St. James High School
Utilities
- Forced Air Heating and Cooling System
- Heat Pump System
- 220 Volts
- Well
- Water Softener
Community Details
- No Home Owners Association
Listing and Financial Details
- Assessor Parcel Number 71-02-3.0-07-000-000-022.000
Ownership History
Purchase Details
Purchase Details
Purchase Details
Purchase Details
Purchase Details
Purchase Details
Similar Homes in Saint James, MO
Home Values in the Area
Average Home Value in this Area
Purchase History
| Date | Type | Sale Price | Title Company |
|---|---|---|---|
| Deed | -- | -- | |
| Deed | -- | -- | |
| Deed | -- | -- | |
| Deed | -- | -- | |
| Deed | -- | -- | |
| Deed | -- | -- |
Property History
| Date | Event | Price | Change | Sq Ft Price |
|---|---|---|---|---|
| 07/11/2025 07/11/25 | Sold | -- | -- | -- |
| 07/01/2025 07/01/25 | Pending | -- | -- | -- |
| 05/16/2025 05/16/25 | For Sale | $295,000 | -- | $100 / Sq Ft |
Tax History Compared to Growth
Tax History
| Year | Tax Paid | Tax Assessment Tax Assessment Total Assessment is a certain percentage of the fair market value that is determined by local assessors to be the total taxable value of land and additions on the property. | Land | Improvement |
|---|---|---|---|---|
| 2025 | $999 | $27,350 | $4,820 | $22,530 |
| 2024 | $999 | $23,960 | $3,480 | $20,480 |
| 2023 | $997 | $23,960 | $3,480 | $20,480 |
| 2022 | $1,002 | $23,960 | $3,480 | $20,480 |
| 2021 | $1,004 | $23,960 | $3,480 | $20,480 |
| 2020 | $937 | $22,100 | $3,480 | $18,620 |
| 2019 | $889 | $21,050 | $3,480 | $17,570 |
| 2018 | $891 | $21,050 | $3,480 | $17,570 |
| 2017 | $891 | $21,050 | $3,480 | $17,570 |
| 2016 | $857 | $21,050 | $3,480 | $17,570 |
| 2015 | -- | $21,050 | $3,480 | $17,570 |
| 2014 | -- | $21,050 | $3,480 | $17,570 |
| 2013 | -- | $21,050 | $0 | $0 |
Agents Affiliated with this Home
-
Angie Nappier

Seller's Agent in 2025
Angie Nappier
Acar Real Estate, Inc
(573) 261-0090
46 in this area
176 Total Sales
-
Danielle Jordan

Buyer's Agent in 2025
Danielle Jordan
Real Broker LLC
(573) 308-6129
40 in this area
542 Total Sales
Map
Source: MARIS MLS
MLS Number: MIS25033136
APN: 71-02-3.0-07-000-000-022.000
- 15472 County Road 1050
- 15021 County Road 1050
- 16870 County Road 1020
- 14875 County Road 2310
- 15460 N Highway 68
- 200 & 207 Missouri & Home Ave
- 15701 County Road 1130
- 0 Tiger Dr Unit 19047616
- 14585 State Route B
- 0 N Outer Rd Unit 106478
- 0 N Outer Rd Unit 17047128
- 11 Saint Ann Ave
- 0 Sidney St Unit MAR24057773
- 634 Saint Dennis St
- 606 N Charles Ave
- 532 Home Dr
- 431 Winter Dr
- 532 Christine St
- 000 Missouri 68
- TBD Missouri 68






