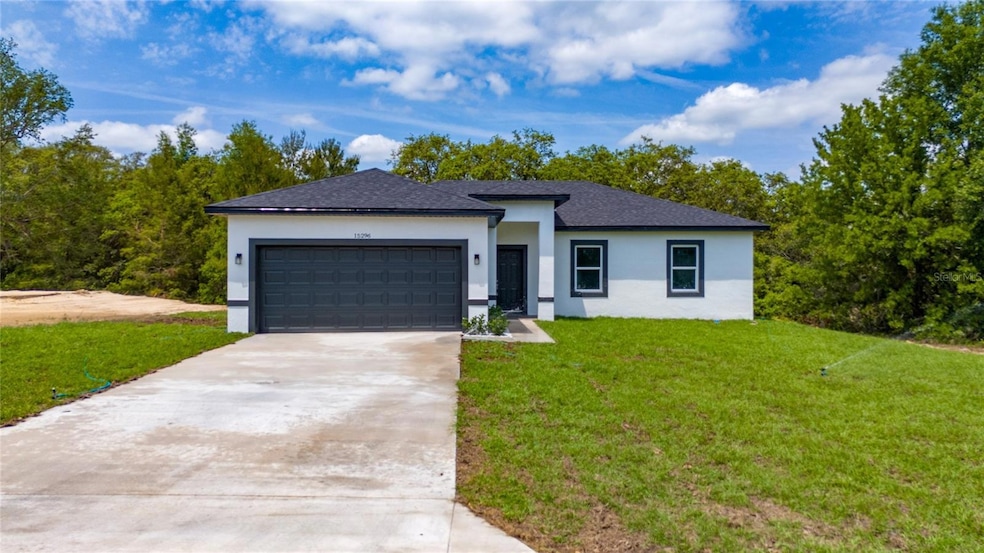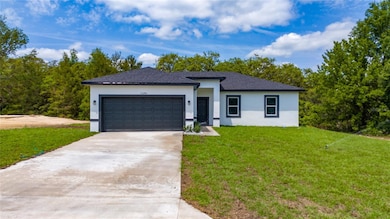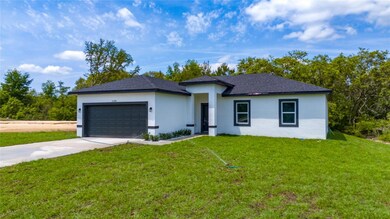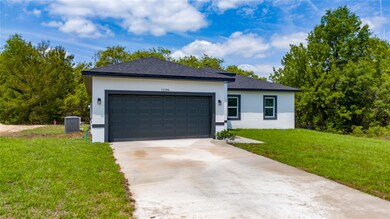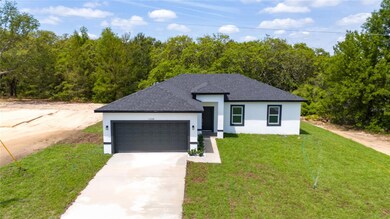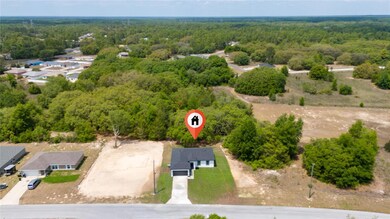Estimated payment $1,561/month
Highlights
- New Construction
- Open Floorplan
- No HOA
- West Port High School Rated A-
- Stone Countertops
- 2 Car Attached Garage
About This Home
Great news!!! 5K towards closing costs!!!!! Stunning New Home in Ocala – A Unique Opportunity This brand-new home offers the ideal combination of elegance and comfort. Thoughtfully crafted, it’s perfect for those who want high-quality living at an excellent price. Featuring four generously sized bedrooms and two full bathrooms, this home provides plenty of space for your family to grow. The open-concept layout flows seamlessly into a stylish kitchen, making it ideal for entertaining. The gourmet kitchen is outfitted with premium Samsung appliances, including a double-door refrigerator, freezer drawer, range and gourmet hood, dishwasher, washer, and dryer—all included! HIGH QUALITY SHUTTERS will be installed (just like the pictures) before closing as a bonus. Enjoy top-tier finishes such as soft-close cabinetry, stunning quartz countertops, a stylish backsplash, and a spacious kitchen island. Durable vinyl flooring with the rich look of wood while offering easy maintenance. The master suite with double sinks, high-end cabinetry, and amazing fixtures. A two-car garage with an automatic door adds convenience. The garage floor is painted with a durable and resistent paint for a clean and fresh look. Built with premium materials and backed by a 2-year mechanical and 10-year structural warranty, this home is designed for lasting quality and a fantastic investment opportunity. Whether you're planning to move in or searching for a smart real estate investment, this is one of the best-value homes on the market!
Listing Agent
AUTHENTIC REAL ESTATE TEAM Brokerage Phone: 321-244-7676 License #3456513 Listed on: 04/26/2025
Home Details
Home Type
- Single Family
Est. Annual Taxes
- $477
Year Built
- Built in 2025 | New Construction
Lot Details
- 10,018 Sq Ft Lot
- East Facing Home
- Property is zoned R1
Parking
- 2 Car Attached Garage
Home Design
- Entry on the 1st floor
- Slab Foundation
- Shingle Roof
- Concrete Siding
- Block Exterior
Interior Spaces
- 1,503 Sq Ft Home
- 1-Story Property
- Open Floorplan
- Sliding Doors
- Combination Dining and Living Room
Kitchen
- Eat-In Kitchen
- Range
- Microwave
- Stone Countertops
Flooring
- Ceramic Tile
- Luxury Vinyl Tile
Bedrooms and Bathrooms
- 4 Bedrooms
- 2 Full Bathrooms
Laundry
- Laundry Room
- Dryer
- Washer
Utilities
- Central Air
- Heating Available
- Well
- Electric Water Heater
- Septic Tank
- Cable TV Available
Community Details
- No Home Owners Association
- Marion Oaks Unit #9 Subdivision
Listing and Financial Details
- Visit Down Payment Resource Website
- Legal Lot and Block 19 / 1164/19
- Assessor Parcel Number 8009-1164-19
Map
Home Values in the Area
Average Home Value in this Area
Property History
| Date | Event | Price | List to Sale | Price per Sq Ft |
|---|---|---|---|---|
| 04/26/2025 04/26/25 | For Sale | $287,900 | -- | $192 / Sq Ft |
Source: Stellar MLS
MLS Number: O6303021
- 15308 SW 56th Terrace
- 5695 SW 132nd Place
- 5703 SW 132nd Place
- 5721 SW 132nd Place
- 5737 SW 132nd Place
- Archer II Plan at McGinley Landing
- Freeport II Plan at McGinley Landing
- Cali Plan at McGinley Landing
- Dakota Plan at McGinley Landing
- Lakeside Plan at McGinley Landing
- 5747 SW 132nd Place
- 5756 SW 132nd Place
- 5772 SW 132nd Place
- 5788 SW 132nd Place
- 5802 SW 132nd Place
- 4837 SW 134th Loop
- 6291 SW 133rd Street Rd
- 6268 SW 133rd Street Rd
- 6243 SW 133rd Street Rd
- 771 NW 57 Th Ave
- 6069 SW 131st Ln
- 177 Marion Oaks Pass
- 5574 SW 128th Place
- 13664 SW 61st Cir Unit 1
- 14550 SW 61st Ct
- 15713 SW 49th Ave
- 324 Marion Oaks Trail
- 323 Marion Oaks Trail
- 4760 SW 136th Place
- 6561 SW 129th Loop
- 6605 SW 129th Loop
- 14292 SW 60th Terrace Unit 2
- 13855 SW 47th Cir
- 14111 SW 48th Ct
- 623 Marion Oaks Trail
- 643 Marion Oaks Trail
- 13745 SW 43rd Cir
- 13691 SW 69th Terrace
- 13763 SW 43rd Cir
- 4795 SW 142nd Place Rd
