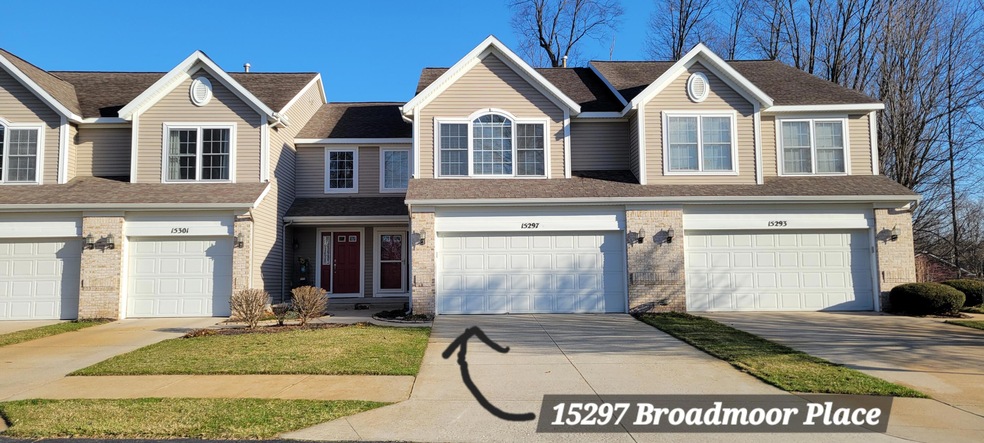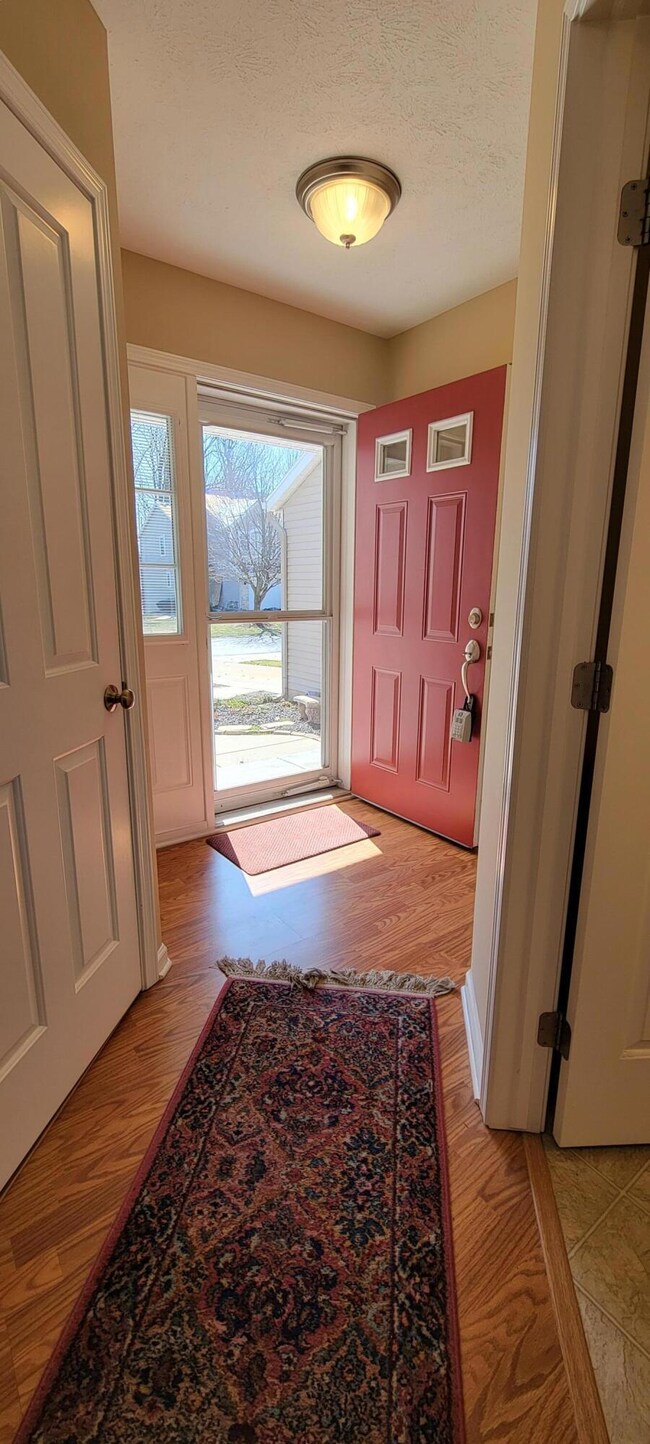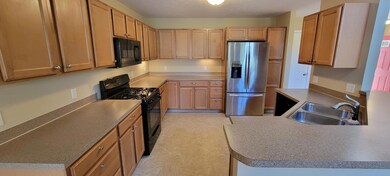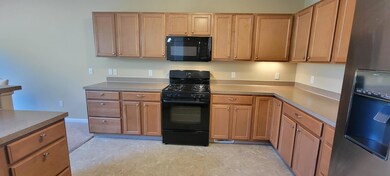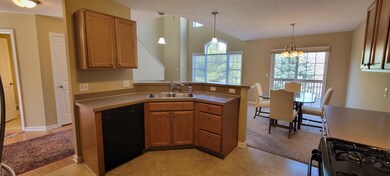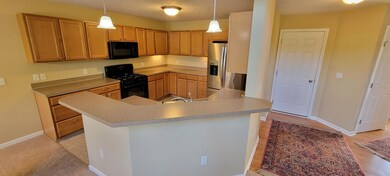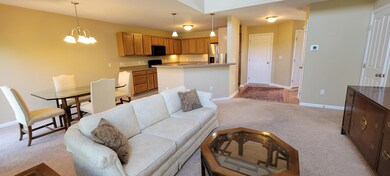
15297 Broadmoor Place Unit PVT Grand Haven, MI 49417
Estimated Value: $350,195 - $379,000
Highlights
- In Ground Pool
- Clubhouse
- Recreation Room
- Griffin Elementary School Rated A-
- Deck
- Wooded Lot
About This Home
As of April 2024Spacious Hunter's Woods townhome has 2 bedrooms w/a possible 3rd in the lower level (LL) with daylight windows, and a 2-stall attached garage. There are 2.5 baths, and the LL is plumbed for a 3 full bath. All appliances included in kitchen/plenty of storage. Features of this townhome include in the upper level the homeowner's suite w/large walk-In closet, full bath, 2nd bedroom, full bath, laundry (washer/dryer incl.), and extra space for a reading nook or office. Main floor entry is welcoming, but offset to give homeowner privacy in their living quarters. It includes kitchen w/snack bar, dining room that walks out to a 14'8'' x 12'3'' deck, large open living room, and bath. Lower level can be used for a rec room or a 3rd bedroom, utility room/storage. Hunter's Woods also has a full ... . Hunter's Woods also has a full clubhouse for you to rent, a beautiful pool area, with hot tub/spa, showers/baths which is all handicap accessible. There's so much to love here at Hunter's Woods and the surrounding area. Grand Haven downtown and waterfront areas are approx. 6 miles. You will be central to Holland, Grand Rapids and Muskegon. Schmidt Heritage Park is only a 1/2 mile, along with Hofma Park and Preserve about 3/4 of a mile. This area is central to boat launches and lots of nature trails. Note: Dogs are allowed, and strict leash rules are in effect. Size of dog matters, and should be approved before you make an offer. Call today to schedule your tour.
Last Agent to Sell the Property
HomeRealty, LLC License #6501310539 Listed on: 03/12/2024

Property Details
Home Type
- Condominium
Est. Annual Taxes
- $2,099
Year Built
- Built in 2006
Lot Details
- Shrub
- Sprinkler System
- Wooded Lot
HOA Fees
- $275 Monthly HOA Fees
Parking
- 2 Car Attached Garage
- Garage Door Opener
Home Design
- Brick or Stone Mason
- Composition Roof
- Vinyl Siding
- Stone
Interior Spaces
- 1,858 Sq Ft Home
- 2-Story Property
- Vaulted Ceiling
- Ceiling Fan
- Insulated Windows
- Window Treatments
- Window Screens
- Living Room
- Recreation Room
Kitchen
- Oven
- Microwave
- Dishwasher
- Snack Bar or Counter
- Disposal
Bedrooms and Bathrooms
- 3 Bedrooms
- En-Suite Bathroom
Laundry
- Laundry on upper level
- Dryer
- Washer
Finished Basement
- Basement Fills Entire Space Under The House
- Natural lighting in basement
Outdoor Features
- In Ground Pool
- Deck
- Porch
Utilities
- Forced Air Heating and Cooling System
- Heating System Uses Natural Gas
- Natural Gas Water Heater
- Cable TV Available
Community Details
Overview
- Association fees include trash, snow removal, lawn/yard care
- Association Phone (910) 584-0821
- Hunter's Woods Condominiums
- Hunter's Woods Subdivision
Amenities
- Clubhouse
- Meeting Room
Recreation
- Community Pool
- Community Spa
Pet Policy
- Pets Allowed
Ownership History
Purchase Details
Purchase Details
Home Financials for this Owner
Home Financials are based on the most recent Mortgage that was taken out on this home.Purchase Details
Purchase Details
Similar Homes in the area
Home Values in the Area
Average Home Value in this Area
Purchase History
| Date | Buyer | Sale Price | Title Company |
|---|---|---|---|
| Gordon Larry | -- | None Listed On Document | |
| Sherwood Janet L | $335,000 | Chicago Title Of Michigan | |
| Sherwood Janet L | -- | None Available | |
| Sherwood Janet L | $134,695 | Owners Title Agency Llc |
Mortgage History
| Date | Status | Borrower | Loan Amount |
|---|---|---|---|
| Previous Owner | Sherwood Janet L | $268,000 |
Property History
| Date | Event | Price | Change | Sq Ft Price |
|---|---|---|---|---|
| 04/26/2024 04/26/24 | Sold | $335,000 | -1.4% | $180 / Sq Ft |
| 03/14/2024 03/14/24 | Pending | -- | -- | -- |
| 03/12/2024 03/12/24 | For Sale | $339,900 | -- | $183 / Sq Ft |
Tax History Compared to Growth
Tax History
| Year | Tax Paid | Tax Assessment Tax Assessment Total Assessment is a certain percentage of the fair market value that is determined by local assessors to be the total taxable value of land and additions on the property. | Land | Improvement |
|---|---|---|---|---|
| 2024 | $1,309 | $126,100 | $0 | $0 |
| 2023 | $1,401 | $118,000 | $0 | $0 |
| 2022 | $2,072 | $114,600 | $0 | $0 |
| 2021 | $2,011 | $109,400 | $0 | $0 |
| 2020 | $1,801 | $92,300 | $0 | $0 |
| 2019 | $1,806 | $80,300 | $0 | $0 |
| 2018 | $1,683 | $77,400 | $19,000 | $58,400 |
| 2017 | $1,645 | $75,700 | $0 | $0 |
| 2016 | $1,648 | $72,700 | $0 | $0 |
| 2015 | -- | $69,700 | $0 | $0 |
| 2014 | -- | $65,500 | $0 | $0 |
Agents Affiliated with this Home
-
Lisa Franklin

Seller's Agent in 2024
Lisa Franklin
HomeRealty, LLC
(616) 402-9292
19 in this area
75 Total Sales
-
Sandi Gentry

Buyer's Agent in 2024
Sandi Gentry
RE/MAX Michigan
(616) 935-1150
142 in this area
1,417 Total Sales
Map
Source: Southwestern Michigan Association of REALTORS®
MLS Number: 24011726
APN: 70-07-14-229-015
- 15532 Winchester Cir Unit PVT
- 15230 Lincoln St
- 15720 Norwalk Rd
- 15748 Norwalk Rd
- 15012 Copper Ct
- 12352 Hawley Dr Unit 12
- 15765 Norwalk Rd
- 13095 Cedarberry Ave Unit 115
- 12580 Riverton Rd
- 13085 Boulderway Trail
- 14956 Briarwood St
- 12993 144th Ave
- 12640 Bucs Dr
- 12863 144th Ave
- 14565 Brigham Dr
- 15346 Nickolas Dr
- 14411 Windway Dr
- 13548 Greenbriar Dr
- 0 Ferris St Unit 25008330
- VL Lincoln St
- 15297 Broadmoor Place Unit PVT
- 15297 Broadmoor Place Unit 15
- 15301 Broadmoor Place Unit PVT
- 15301 Broadmoor Place Unit 14
- 15293 Broadmoor Place Unit PVT
- 15293 Broadmoor Place Unit 16
- 15305 Broadmoor Place Unit PVT
- 15313 Broadmoor Place Unit PVT
- 15313 Broadmoor Place Unit 12
- 15317 Broadmoor Place Unit PVT
- 15317 Broadmoor Place Unit 11
- 15321 Broadmoor Place Unit PVT
- 15321 Broadmoor Place Unit 10
- 15325 Broadmoor Place Unit PVT
- 15248 Steeplechase Ct Unit PVT
- 12670 Broadmoor Place Unit PVT
- 15250 Steeplechase Ct Unit PVT
- 15310 Broadmoor Place Unit PVT
- 15310 Broadmoor Place Unit 5
- 12681 Broadmoor Place Unit PVT
