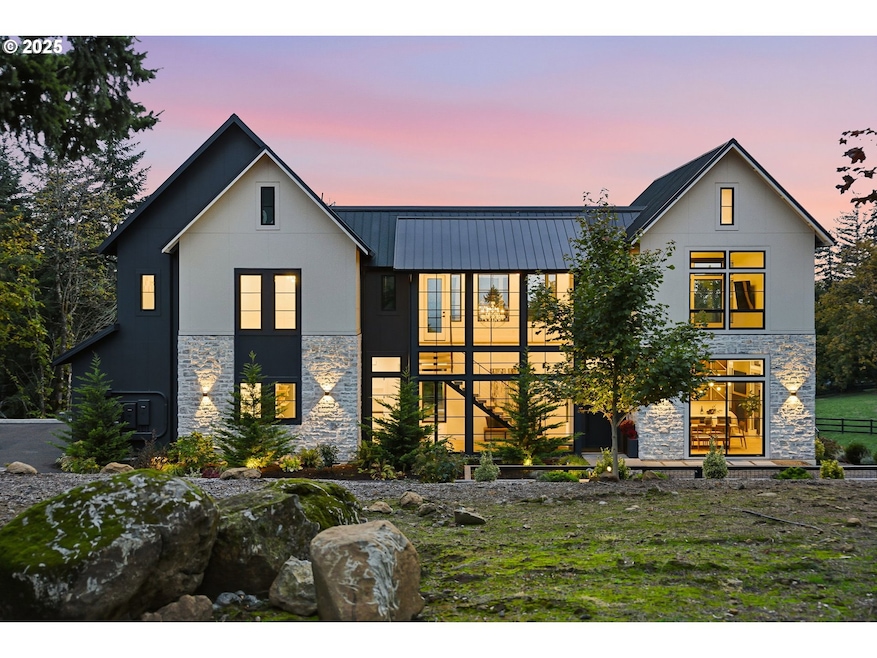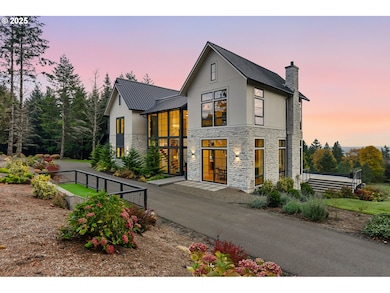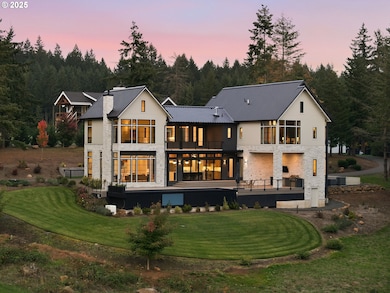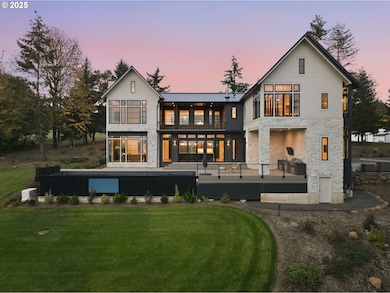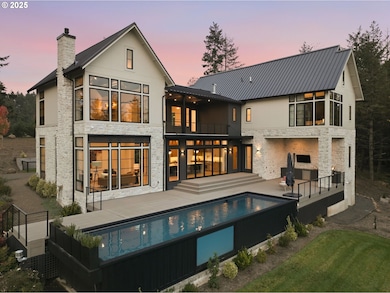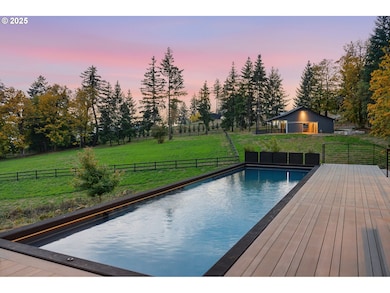15299 NE Quarry Rd Newberg, OR 97132
Estimated payment $18,547/month
Highlights
- Popular Property
- Corral
- View of Trees or Woods
- Barn
- In Ground Pool
- Heated Floors
About This Home
Commanding panoramic views of the valley and Oregon Wine Country, this extraordinary 2022 Street of Dreams residence—built by Elite Development NW in collaboration with House of Ponce—is a stunning expression of refined design, modern craftsmanship, and country serenity. Thoughtfully positioned on beautifully landscaped acreage, the home blends architectural sophistication with natural beauty, creating a setting that is as inspiring as it is livable. The interior showcases a chef’s kitchen with Thermador high-end appliances, Nano doors, and designer finishes throughout, emphasizing seamless indoor-outdoor living. Expansive windows and view terraces capture light from every direction, while open gathering spaces encourage effortless entertaining. A beautifully appointed private guest apartment offers flexible accommodations for hosting or multigenerational living. Outdoors, a sleek Modpools container pool anchors the view terraces, perfectly positioned for year-round enjoyment. Equestrian amenities include a two-stall barn with walk-out paddocks, high-quality fenced and cross-fenced pasture, and a groomed trail looping the property—ideal for riding or peaceful evening walks. A dedicated pet relief area adds thoughtful convenience, while buried high-speed internet and NW Natural Gas service provide modern comfort rarely found in rural properties. A whole-home Generac backup generator ensures continuous power and peace of mind. Located just minutes from historic downtown Newberg, celebrated wineries, and acclaimed restaurants, this remarkable property embodies the essence of Oregon Luxury Country living—modern, elegant, and timeless.
Listing Agent
Cascade Hasson Sotheby's International Realty License #201107012 Listed on: 10/30/2025

Home Details
Home Type
- Single Family
Est. Annual Taxes
- $17,213
Year Built
- Built in 2022
Lot Details
- 20.06 Acre Lot
- Property fronts a private road
- Dog Run
- Cross Fenced
- Gentle Sloping Lot
- Sprinkler System
- Cleared Lot
- Wooded Lot
- Landscaped with Trees
- Private Yard
- Property is zoned AF-20
Parking
- 2 Car Attached Garage
- Parking Pad
- Garage Door Opener
- Driveway
Property Views
- Woods
- Territorial
- Valley
Home Design
- Contemporary Architecture
- Metal Roof
- Cement Siding
- Concrete Perimeter Foundation
Interior Spaces
- 4,215 Sq Ft Home
- 2-Story Property
- Built-In Features
- Vaulted Ceiling
- Gas Fireplace
- Natural Light
- Double Pane Windows
- Mud Room
- Family Room
- Living Room
- Dining Room
- Bonus Room
- First Floor Utility Room
- Washer and Dryer
Kitchen
- Free-Standing Gas Range
- Range Hood
- Microwave
- Dishwasher
- Kitchen Island
- Quartz Countertops
- Tile Countertops
- Disposal
Flooring
- Engineered Wood
- Heated Floors
Bedrooms and Bathrooms
- 4 Bedrooms
- Primary Bedroom on Main
- Maid or Guest Quarters
- In-Law or Guest Suite
- Built-In Bathroom Cabinets
Basement
- Apartment Living Space in Basement
- Crawl Space
Home Security
- Security System Owned
- Security Lights
Accessible Home Design
- Accessible Full Bathroom
- Accessibility Features
- Accessible Entrance
- Minimal Steps
Outdoor Features
- In Ground Pool
- Covered Deck
- Built-In Barbecue
Schools
- Mabel Rush Elementary School
- Mountain View Middle School
- Newberg High School
Farming
- Barn
- Pasture
Horse Facilities and Amenities
- Corral
- Hay Storage
Utilities
- 95% Forced Air Zoned Heating and Cooling System
- Heating System Uses Gas
- Well
- Water Purifier
- Septic Tank
- High Speed Internet
Additional Features
- ENERGY STAR Qualified Equipment for Heating
- Accessory Dwelling Unit (ADU)
Community Details
- No Home Owners Association
Listing and Financial Details
- Assessor Parcel Number 527521
Map
Home Values in the Area
Average Home Value in this Area
Tax History
| Year | Tax Paid | Tax Assessment Tax Assessment Total Assessment is a certain percentage of the fair market value that is determined by local assessors to be the total taxable value of land and additions on the property. | Land | Improvement |
|---|---|---|---|---|
| 2025 | $17,213 | $1,317,834 | -- | -- |
| 2024 | $16,103 | $1,238,699 | -- | -- |
| 2023 | $15,634 | $1,202,489 | $0 | $0 |
| 2022 | $78 | $5,942 | $0 | $0 |
| 2021 | $78 | $5,925 | $0 | $0 |
| 2020 | $68 | $5,585 | $0 | $0 |
| 2019 | $68 | $5,422 | $0 | $0 |
| 2018 | $69 | $5,266 | $0 | $0 |
| 2017 | $67 | $5,111 | $0 | $0 |
| 2016 | $66 | $4,962 | $0 | $0 |
| 2015 | $64 | $4,818 | $0 | $0 |
| 2014 | $59 | $4,678 | $0 | $0 |
Property History
| Date | Event | Price | List to Sale | Price per Sq Ft |
|---|---|---|---|---|
| 10/30/2025 10/30/25 | For Sale | $3,250,000 | -- | $771 / Sq Ft |
Purchase History
| Date | Type | Sale Price | Title Company |
|---|---|---|---|
| Warranty Deed | $675,000 | First American | |
| Interfamily Deed Transfer | -- | None Available | |
| Warranty Deed | -- | None Available | |
| Warranty Deed | -- | None Available | |
| Interfamily Deed Transfer | -- | First American Title |
Source: Regional Multiple Listing Service (RMLS)
MLS Number: 151412652
APN: 527521
- 14550 NE Spring Creek Ln
- 16355 NE Leander Dr
- 16645 NE Leander Dr
- 16725 NE Mountain Home Rd
- 0 NE Mountain Home Rd
- 0 NE Mountain Home Rd Unit 13 188417267
- 31430 NE Canter Ln
- 30525 NE Canter Ln
- 32230 NE Old Parrett Mountain Rd
- 30295 N Highway 99w
- 0 NE Bell Rd Unit 24314380
- 21501 SW Nicholas View Dr
- 4509 NE Blue Heron Ct
- 3809 N Springbrook Rd
- 4236 E Willakenzie St
- 0 NE Old Parrett Mountain Rd Unit 24313326
- 0 NE Old Parrett Mountain Rd Unit 2 427205817
- 4124 E Labish Ln
- 31339 NE Corral Creek Rd
- 33280 NE Haugen Rd
- 3300 Vittoria Way
- 1306 N Springbrook Rd
- 2700 Haworth Ave
- 2205-2401 E 2nd St
- 634 Villa Rd
- 1103 N Meridian St
- 1200 E 6th St
- 304 W Illinois St
- 17855 SW Mandel Ln
- 1109 S River St
- 401 S Main St
- 401 S Main St
- 401 S Main St
- 401 S Main St
- 607 W 1st St
- 17634 SW Devonshire Way
- 21759 SW Cedar Brook Way
- 16100 SW Century Dr
- 20654 SW Sun Drop Place
- 11516 SW Berlin Ave
