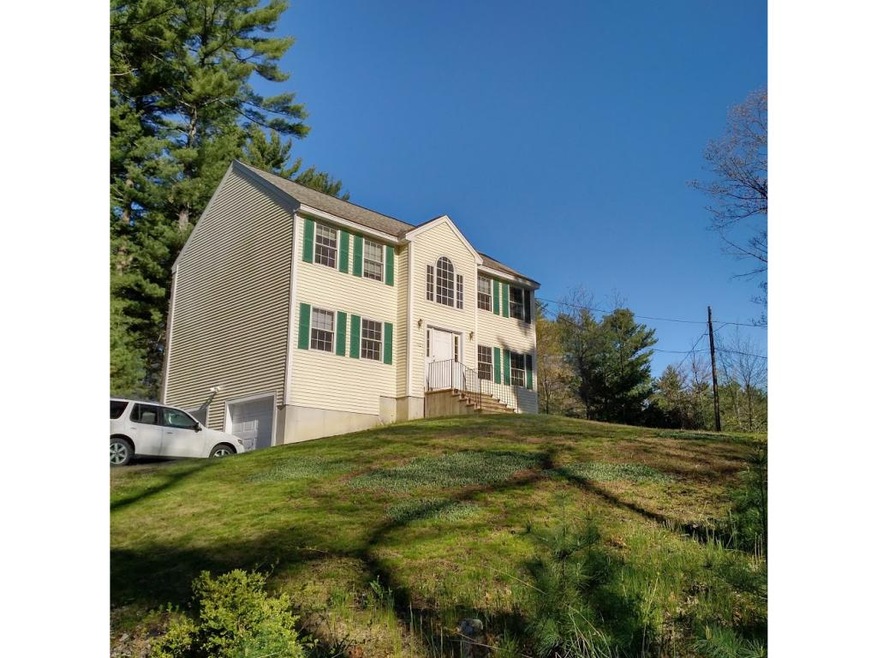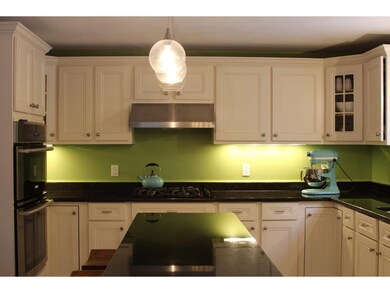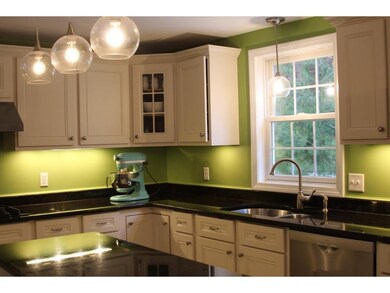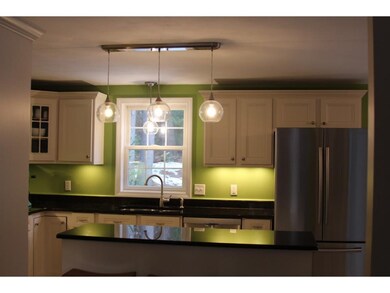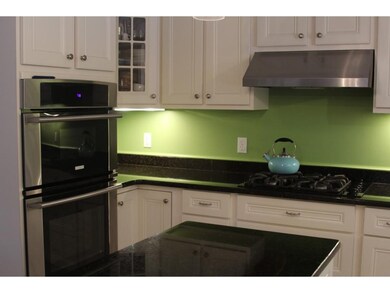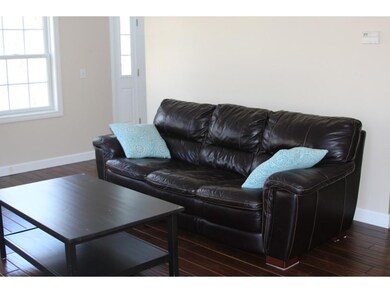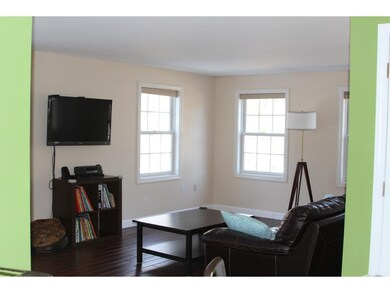
152A Marsh Rd Pelham, NH 03076
3
Beds
1.5
Baths
1,812
Sq Ft
1
Acres
Highlights
- Deck
- Wood Flooring
- Walk-In Closet
- Wooded Lot
- Attic
- Combination Kitchen and Dining Room
About This Home
As of July 2016Gorgeous Pelham Colonial offers NEWLY refaced white cabinetry, Top Notch Appliances- Granite Counter tops- Remodeled first floor bath; All Wood Flooring throughout! Well maintained FHA heating system with Central AC- all gas appliances- private deck- Commuter friendly location! Home Warranty Included! A Gem that won't last long!
Home Details
Home Type
- Single Family
Est. Annual Taxes
- $9,174
Year Built
- 2001
Lot Details
- 1 Acre Lot
- Lot Sloped Up
- Wooded Lot
Parking
- 2 Car Garage
- Automatic Garage Door Opener
- Driveway
Home Design
- Concrete Foundation
- Wood Frame Construction
- Shingle Roof
- Vinyl Siding
Interior Spaces
- 2-Story Property
- Combination Kitchen and Dining Room
- Attic
Kitchen
- Oven
- Gas Cooktop
- Microwave
- Dishwasher
Flooring
- Wood
- Tile
- Vinyl
Bedrooms and Bathrooms
- 3 Bedrooms
- Walk-In Closet
Unfinished Basement
- Walk-Out Basement
- Basement Fills Entire Space Under The House
Outdoor Features
- Deck
Utilities
- Heating System Uses Gas
- 200+ Amp Service
- Private Water Source
- Drilled Well
- Liquid Propane Gas Water Heater
- Septic Tank
- Leach Field
Listing and Financial Details
- Exclusions: washer/dryer
- 23% Total Tax Rate
Ownership History
Date
Name
Owned For
Owner Type
Purchase Details
Listed on
May 11, 2016
Closed on
Jul 26, 2016
Sold by
Rodzianko Alexis A and Rodzianko Elena
Bought by
Morel Dessiree
Buyer's Agent
Jennifer Eacho
Carey Giampa, LLC/Seabrook Beach
List Price
$319,900
Sold Price
$320,000
Premium/Discount to List
$100
0.03%
Current Estimated Value
Home Financials for this Owner
Home Financials are based on the most recent Mortgage that was taken out on this home.
Estimated Appreciation
$343,356
Avg. Annual Appreciation
8.42%
Original Mortgage
$300,722
Outstanding Balance
$248,737
Interest Rate
4.25%
Mortgage Type
FHA
Estimated Equity
$414,619
Purchase Details
Listed on
Jan 23, 2012
Closed on
Sep 17, 2012
Sold by
Shea Paul M and Shea Sharleen M
Bought by
Rodzianko Alexis A and Rodzianko Elena
Seller's Agent
Brendan Loughran
Coldwell Banker LIFESTYLES- Lincoln
Buyer's Agent
Marie Day
East Key Realty
List Price
$249,900
Sold Price
$211,000
Premium/Discount to List
-$38,900
-15.57%
Home Financials for this Owner
Home Financials are based on the most recent Mortgage that was taken out on this home.
Avg. Annual Appreciation
11.42%
Purchase Details
Closed on
Oct 5, 2001
Sold by
Francoeur Brothers Inc
Bought by
Shea Paul M and Shea Sharleen M
Home Financials for this Owner
Home Financials are based on the most recent Mortgage that was taken out on this home.
Original Mortgage
$242,155
Interest Rate
6.89%
Purchase Details
Closed on
Apr 13, 2001
Sold by
Santos Paul
Bought by
Francoeur Brothers Inc
Similar Home in Pelham, NH
Create a Home Valuation Report for This Property
The Home Valuation Report is an in-depth analysis detailing your home's value as well as a comparison with similar homes in the area
Home Values in the Area
Average Home Value in this Area
Purchase History
| Date | Type | Sale Price | Title Company |
|---|---|---|---|
| Warranty Deed | $320,000 | -- | |
| Warranty Deed | $320,000 | -- | |
| Warranty Deed | $211,000 | -- | |
| Warranty Deed | $211,000 | -- | |
| Warranty Deed | $254,900 | -- | |
| Warranty Deed | $77,300 | -- |
Source: Public Records
Mortgage History
| Date | Status | Loan Amount | Loan Type |
|---|---|---|---|
| Open | $300,722 | FHA | |
| Closed | $300,722 | FHA | |
| Previous Owner | $30,000 | Unknown | |
| Previous Owner | $15,000 | Unknown | |
| Previous Owner | $242,155 | No Value Available | |
| Closed | $0 | No Value Available |
Source: Public Records
Property History
| Date | Event | Price | Change | Sq Ft Price |
|---|---|---|---|---|
| 07/25/2016 07/25/16 | Sold | $320,000 | 0.0% | $177 / Sq Ft |
| 05/26/2016 05/26/16 | Pending | -- | -- | -- |
| 05/11/2016 05/11/16 | For Sale | $319,900 | +51.6% | $177 / Sq Ft |
| 09/17/2012 09/17/12 | Sold | $211,000 | -15.6% | $116 / Sq Ft |
| 06/04/2012 06/04/12 | Pending | -- | -- | -- |
| 01/23/2012 01/23/12 | For Sale | $249,900 | -- | $138 / Sq Ft |
Source: PrimeMLS
Tax History Compared to Growth
Tax History
| Year | Tax Paid | Tax Assessment Tax Assessment Total Assessment is a certain percentage of the fair market value that is determined by local assessors to be the total taxable value of land and additions on the property. | Land | Improvement |
|---|---|---|---|---|
| 2024 | $9,174 | $500,200 | $142,900 | $357,300 |
| 2023 | $8,389 | $461,200 | $142,900 | $318,300 |
| 2022 | $8,034 | $461,200 | $142,900 | $318,300 |
| 2021 | $7,361 | $461,200 | $142,900 | $318,300 |
| 2020 | $6,706 | $332,000 | $114,100 | $217,900 |
| 2019 | $6,441 | $332,000 | $114,100 | $217,900 |
| 2018 | $6,485 | $302,200 | $114,100 | $188,100 |
| 2017 | $6,482 | $302,200 | $114,100 | $188,100 |
| 2016 | $6,331 | $302,200 | $114,100 | $188,100 |
| 2015 | $6,199 | $266,500 | $108,500 | $158,000 |
| 2014 | $6,095 | $266,500 | $108,500 | $158,000 |
| 2013 | $6,065 | $265,200 | $108,500 | $156,700 |
Source: Public Records
Agents Affiliated with this Home
-

Buyer's Agent in 2016
Jennifer Eacho
Carey Giampa, LLC/Seabrook Beach
(603) 303-3418
4 Total Sales
-
B
Seller's Agent in 2012
Brendan Loughran
Coldwell Banker LIFESTYLES- Lincoln
-

Buyer's Agent in 2012
Marie Day
East Key Realty
(603) 566-3935
2 in this area
24 Total Sales
Map
Source: PrimeMLS
MLS Number: 4489300
APN: PLHM-000034-000000-000001-000005-2
Nearby Homes
- 17 Wilshire Ln
- 290 Mammoth Rd
- 4 Jennifer Dr
- 142 Westfall Rd
- 6 Burns Rd
- 436 Mammoth Rd
- 26 Willow St
- 21 Cornstalk Ln
- 73 Mammoth Rd
- 73 Mammoth Rd Unit A&B
- 10 Oakland Ridge Rd Unit 11
- 22 Innisbrook Dr
- 15 Hickory Hill Rd
- 24 Goldfinch Dr
- 10 Alfred Dr
- 67 Wagon Wheel Rd
- Lot 6 Carmel Rd
- Lot 2 Carmel Rd
- 640 Mammoth Rd
- 11 Windsor Ln Unit B
