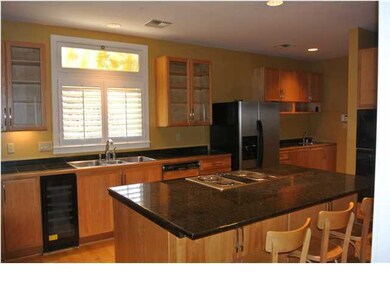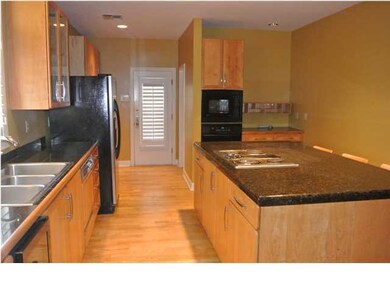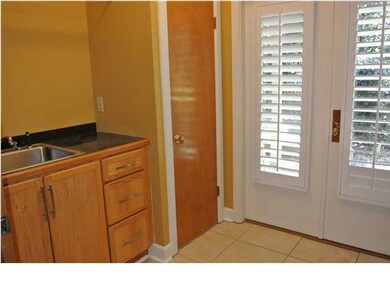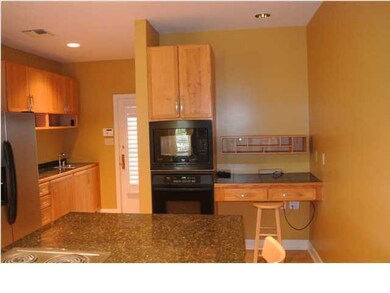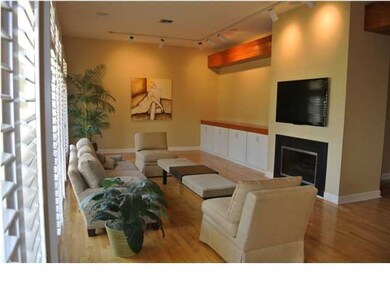
153 Acacia Dr Lafayette, LA 70508
Bois De Lafayette NeighborhoodHighlights
- Traditional Architecture
- Wood Flooring
- Covered patio or porch
- L.J. Alleman Middle School Rated A-
- High Ceiling
- Soaking Tub
About This Home
As of June 2019If you've been waiting for that perfectly situated location just off E. Bayou Parkway, with a beautiful home priced UNDER $300,000 - look no further! Spacious 3 bedroom/ 3 bath home offers it all. Kitchen is filled with tons of pecan wood cabinets, granite counters, wood floors island with seating and a large pantry. There's even a separate counter and prep sink. Great laundry room with sink and closet. Living/dining area are just amazing - custom fitted plantation shutters let in just the right amount of light that shines on the wood flooring to create a peaceful, modern feeling. Living has shelving and a built in banquet area that houses the sound system that remains with the house. Flat screen over fireplace stays, too! Dining room is large with wood accents and overlooks lush backyar d and patio. Down the central hall, you''ll find 3 spacious bedrooms, each with its own bath. Master is large with huge walk in closet and updated bathroom with travertine flooring and tub/shower surround and a deep soaking tub. Wonderful back patio overlooks beautiful landscaping - but there is still an area to house a child''s play center. The front of the home has a walled, landscaped area that is perfect for so many things. Lots of outside storage, too. See this one today!
Home Details
Home Type
- Single Family
Est. Annual Taxes
- $3,314
Year Built
- Built in 1980
Lot Details
- Lot Dimensions are 100 x 153 x 110 x 86
- Wood Fence
- Landscaped
- Level Lot
Home Design
- Traditional Architecture
- Slab Foundation
- Frame Construction
- Composition Roof
- Wood Siding
Interior Spaces
- 2,305 Sq Ft Home
- 1-Story Property
- Bookcases
- High Ceiling
- Ceiling Fan
- Wood Burning Fireplace
- Window Treatments
- Washer and Electric Dryer Hookup
Kitchen
- Oven
- Electric Cooktop
- Stove
- Microwave
- Plumbed For Ice Maker
- Dishwasher
Flooring
- Wood
- Carpet
- Tile
Bedrooms and Bathrooms
- 3 Bedrooms
- Walk-In Closet
- 3 Full Bathrooms
- Soaking Tub
Home Security
- Burglar Security System
- Fire and Smoke Detector
Outdoor Features
- Covered patio or porch
- Exterior Lighting
- Shed
Schools
- Cpl. M. Middlebrook Elementary School
- Paul Breaux Middle School
- Comeaux High School
Utilities
- Multiple cooling system units
- Central Heating and Cooling System
- Multiple Heating Units
- Cable TV Available
Ownership History
Purchase Details
Home Financials for this Owner
Home Financials are based on the most recent Mortgage that was taken out on this home.Purchase Details
Home Financials for this Owner
Home Financials are based on the most recent Mortgage that was taken out on this home.Similar Homes in Lafayette, LA
Home Values in the Area
Average Home Value in this Area
Purchase History
| Date | Type | Sale Price | Title Company |
|---|---|---|---|
| Cash Sale Deed | $400,000 | None Available | |
| Deed | $284,900 | First American Title Company |
Mortgage History
| Date | Status | Loan Amount | Loan Type |
|---|---|---|---|
| Open | $300,000 | New Conventional | |
| Closed | $43,900 | New Conventional | |
| Closed | $320,000 | New Conventional | |
| Previous Owner | $110,900 | New Conventional | |
| Previous Owner | $60,000 | Future Advance Clause Open End Mortgage | |
| Previous Owner | $270,655 | New Conventional | |
| Previous Owner | $134,770 | New Conventional |
Property History
| Date | Event | Price | Change | Sq Ft Price |
|---|---|---|---|---|
| 07/18/2025 07/18/25 | For Sale | $520,000 | 0.0% | $225 / Sq Ft |
| 07/16/2025 07/16/25 | Pending | -- | -- | -- |
| 07/14/2025 07/14/25 | For Sale | $520,000 | +4.0% | $225 / Sq Ft |
| 06/05/2019 06/05/19 | Sold | -- | -- | -- |
| 04/05/2019 04/05/19 | Pending | -- | -- | -- |
| 03/21/2018 03/21/18 | For Sale | $499,900 | +75.5% | $216 / Sq Ft |
| 04/10/2015 04/10/15 | Sold | -- | -- | -- |
| 03/04/2015 03/04/15 | Pending | -- | -- | -- |
| 03/03/2015 03/03/15 | For Sale | $284,900 | -- | $124 / Sq Ft |
Tax History Compared to Growth
Tax History
| Year | Tax Paid | Tax Assessment Tax Assessment Total Assessment is a certain percentage of the fair market value that is determined by local assessors to be the total taxable value of land and additions on the property. | Land | Improvement |
|---|---|---|---|---|
| 2024 | $3,314 | $37,676 | $3,161 | $34,515 |
| 2023 | $3,314 | $36,525 | $3,161 | $33,364 |
| 2022 | $3,822 | $36,525 | $3,161 | $33,364 |
| 2021 | $3,835 | $36,525 | $3,161 | $33,364 |
| 2020 | $3,822 | $36,525 | $3,161 | $33,364 |
| 2019 | $1,729 | $28,472 | $3,161 | $25,311 |
| 2018 | $2,274 | $28,472 | $3,161 | $25,311 |
| 2017 | $2,271 | $28,472 | $3,161 | $25,311 |
| 2015 | $1,773 | $26,010 | $3,000 | $23,010 |
| 2013 | -- | $23,590 | $3,000 | $20,590 |
Agents Affiliated with this Home
-

Seller's Agent in 2025
Matt Andrus
Dwight Andrus Real Estate Agency, LLC
(337) 288-1584
1 in this area
146 Total Sales
-
J
Seller's Agent in 2019
Joel Bacque
Compass
-
D
Buyer's Agent in 2019
Denise Broussard
Sunrise Realty LLC
-
L
Seller's Agent in 2015
Lori McCarthy
Compass
(337) 233-9700
3 in this area
19 Total Sales
Map
Source: REALTOR® Association of Acadiana
MLS Number: 15261128
APN: 6070659
- 421 Lippi Blvd
- 207 Acacia Dr
- 504 W Bayou Pkwy
- 155 Shannon Rd
- 103 Shannon Rd
- 103 Riverbriar Rd
- 109 Canterbury Rd
- 315 Kings Rd
- 110 Charles Read Ave
- 201 Canterbury Rd
- 327 Beverly Dr
- 509 Beverly Dr
- 404 Robinhood Cir
- 511 Beverly Dr
- 310 Suffolk Ave
- 110 W Bayou Pkwy Unit 804
- 110 W Bayou Pkwy Unit 101
- 110 W Bayou Pkwy Unit 602
- 104 Avallach Dr
- 106 Ducharme Ct

