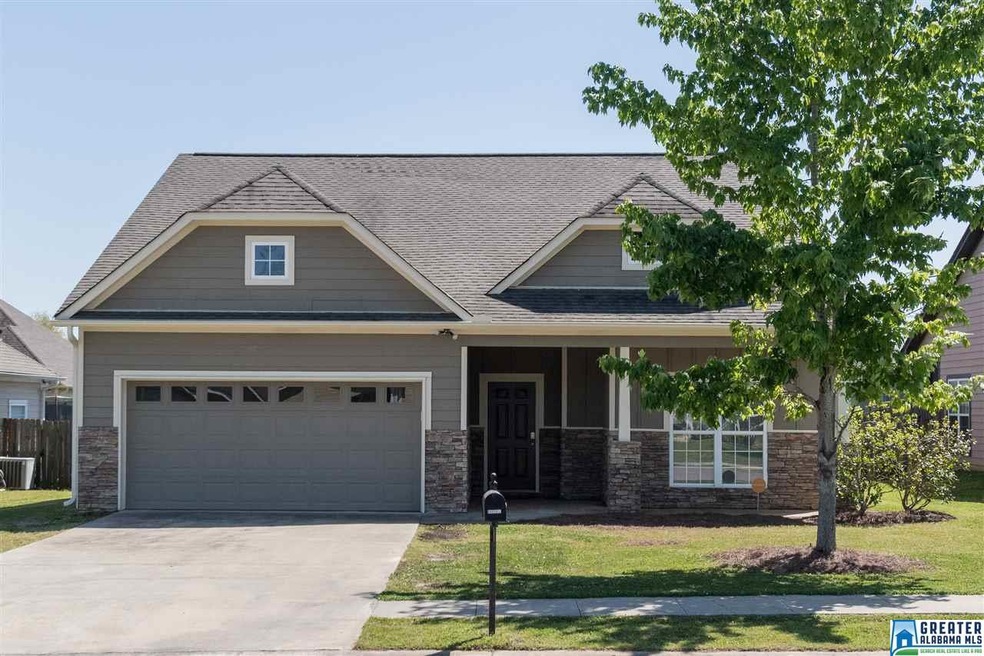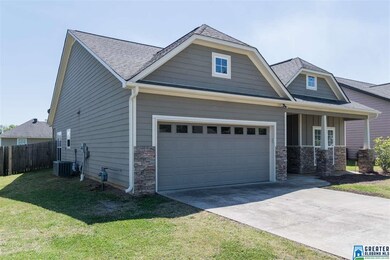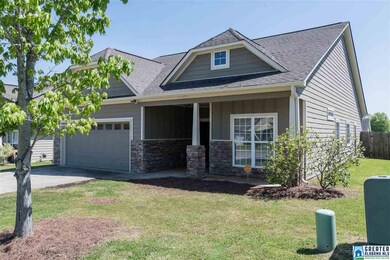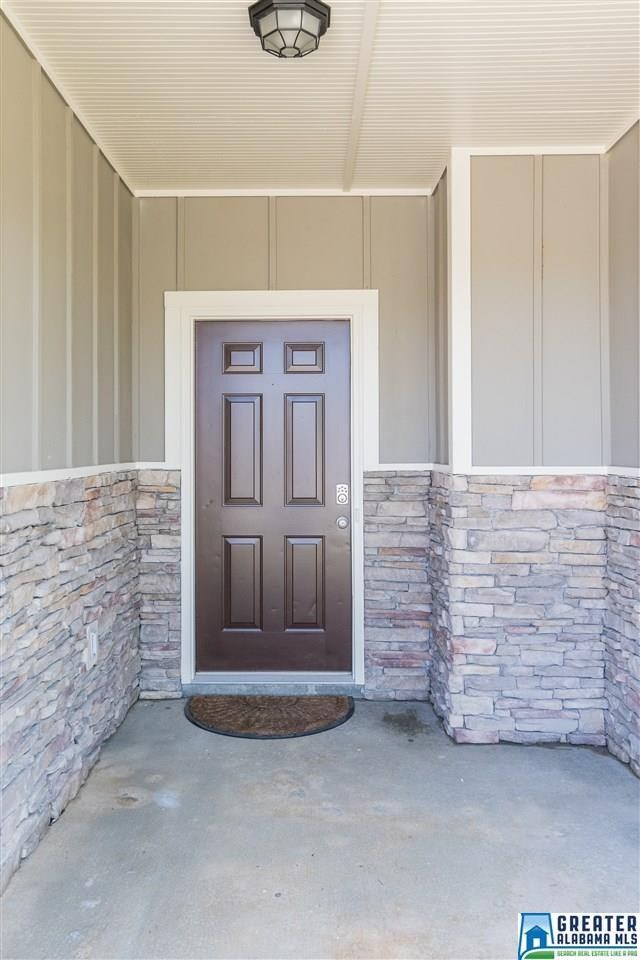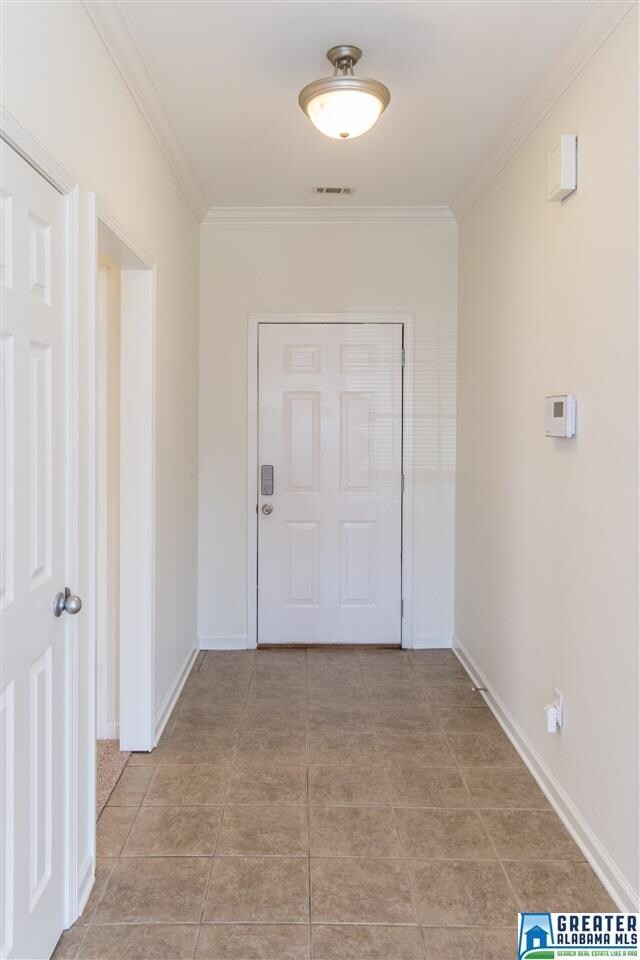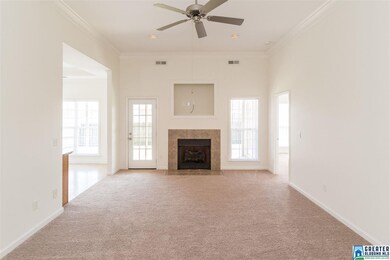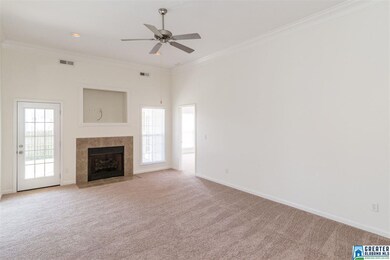
153 Bonnieville Dr Calera, AL 35040
Highlights
- Hydromassage or Jetted Bathtub
- Attic
- Fenced Yard
- Calera Elementary School Rated A
- Den with Fireplace
- Porch
About This Home
As of May 2021Are you looking for the perfect “move-in ready “home? Then this 3-bedroom 2 bath home will be just what you are looking for. The hardy plank and stone front draw your attention to the wonderful curb appeal plus allow for easy outside maintenance. Both the front and rear of the house offer covered porches with the bonus of the backyard ‘s wooden privacy fence. Inside are 9 ft ceilings throughout except for the 11-foot den ceiling, crown molding, tray ceilings in both the Master Bedroom and Kitchen, ceramic tile floors in the foyer and both bathrooms, new carpet, and new interior paint. You will love having a split bedroom floor plan with the Master Bedroom away from the other bedrooms. The Master Bath features double sinks at the vanity, a jetted tub and separate shower. There is no shortage of closet space—especially in the walk-in Master Bedroom closet. The 2- car garage also has attic storage using pull down stairs. You will love living in this beautiful, spacious home!!
Last Agent to Sell the Property
LAH Sotheby's International Realty Homewood Listed on: 04/20/2018

Home Details
Home Type
- Single Family
Est. Annual Taxes
- $692
Year Built
- Built in 2006
Lot Details
- 6,098 Sq Ft Lot
- Fenced Yard
Parking
- 2 Car Attached Garage
- Garage on Main Level
- Front Facing Garage
- Driveway
Home Design
- Slab Foundation
- HardiePlank Siding
Interior Spaces
- 1,391 Sq Ft Home
- 1-Story Property
- Crown Molding
- Smooth Ceilings
- Ventless Fireplace
- Gas Log Fireplace
- Window Treatments
- Den with Fireplace
- Pull Down Stairs to Attic
- Home Security System
Kitchen
- Stove
- Built-In Microwave
- Dishwasher
- Laminate Countertops
- Disposal
Flooring
- Carpet
- Tile
- Vinyl
Bedrooms and Bathrooms
- 3 Bedrooms
- Split Bedroom Floorplan
- Walk-In Closet
- 2 Full Bathrooms
- Hydromassage or Jetted Bathtub
- Bathtub and Shower Combination in Primary Bathroom
- Garden Bath
- Separate Shower
- Linen Closet In Bathroom
Laundry
- Laundry Room
- Laundry on main level
- Washer and Electric Dryer Hookup
Outdoor Features
- Patio
- Porch
Utilities
- Central Heating and Cooling System
- Heat Pump System
- Underground Utilities
- Electric Water Heater
Community Details
- $12 Other Monthly Fees
Listing and Financial Details
- Assessor Parcel Number 35-1-02-0-003-006.000
Ownership History
Purchase Details
Home Financials for this Owner
Home Financials are based on the most recent Mortgage that was taken out on this home.Purchase Details
Home Financials for this Owner
Home Financials are based on the most recent Mortgage that was taken out on this home.Purchase Details
Home Financials for this Owner
Home Financials are based on the most recent Mortgage that was taken out on this home.Purchase Details
Home Financials for this Owner
Home Financials are based on the most recent Mortgage that was taken out on this home.Purchase Details
Purchase Details
Purchase Details
Purchase Details
Home Financials for this Owner
Home Financials are based on the most recent Mortgage that was taken out on this home.Similar Homes in Calera, AL
Home Values in the Area
Average Home Value in this Area
Purchase History
| Date | Type | Sale Price | Title Company |
|---|---|---|---|
| Warranty Deed | $170,000 | None Available | |
| Warranty Deed | $139,900 | None Available | |
| Interfamily Deed Transfer | -- | Servicelink | |
| Special Warranty Deed | $119,900 | None Available | |
| Special Warranty Deed | -- | None Available | |
| Special Warranty Deed | -- | None Available | |
| Foreclosure Deed | $140,418 | None Available | |
| Warranty Deed | $136,000 | None Available |
Mortgage History
| Date | Status | Loan Amount | Loan Type |
|---|---|---|---|
| Open | $166,920 | FHA | |
| Previous Owner | $137,362 | FHA | |
| Previous Owner | $119,300 | New Conventional | |
| Previous Owner | $119,900 | Purchase Money Mortgage | |
| Previous Owner | $136,000 | Fannie Mae Freddie Mac |
Property History
| Date | Event | Price | Change | Sq Ft Price |
|---|---|---|---|---|
| 05/27/2021 05/27/21 | Sold | $170,000 | 0.0% | $122 / Sq Ft |
| 05/01/2021 05/01/21 | For Sale | $170,000 | +21.5% | $122 / Sq Ft |
| 05/18/2018 05/18/18 | Sold | $139,900 | 0.0% | $101 / Sq Ft |
| 04/20/2018 04/20/18 | For Sale | $139,900 | -- | $101 / Sq Ft |
Tax History Compared to Growth
Tax History
| Year | Tax Paid | Tax Assessment Tax Assessment Total Assessment is a certain percentage of the fair market value that is determined by local assessors to be the total taxable value of land and additions on the property. | Land | Improvement |
|---|---|---|---|---|
| 2024 | $1,301 | $24,100 | $0 | $0 |
| 2023 | $1,169 | $22,400 | $0 | $0 |
| 2022 | $930 | $17,980 | $0 | $0 |
| 2021 | $839 | $15,540 | $0 | $0 |
| 2020 | $792 | $14,660 | $0 | $0 |
| 2019 | $767 | $14,200 | $0 | $0 |
| 2017 | $691 | $13,560 | $0 | $0 |
| 2015 | $658 | $12,940 | $0 | $0 |
| 2014 | $652 | $12,840 | $0 | $0 |
Agents Affiliated with this Home
-
Michelle Lowery

Seller's Agent in 2021
Michelle Lowery
RE/MAX
(205) 965-1118
13 in this area
51 Total Sales
-
Pam Turbeville

Seller's Agent in 2018
Pam Turbeville
LAH Sotheby's International Realty Homewood
(205) 563-8580
49 Total Sales
Map
Source: Greater Alabama MLS
MLS Number: 814215
APN: 35-1-02-0-003-006-000
- 117 Ridgecrest Rd
- 113 Ridgecrest Rd
- 181 Cove Landing
- 154 Cove Landing
- 9240 U S 31
- 357 Shiloh Creek Dr
- 353 Shiloh Creek Dr
- 342 Shiloh Creek Dr
- 349 Shiloh Creek Dr
- 9200 Highway 31
- 162 Shiloh Creek Dr
- 160 Shiloh Creek Dr
- 155 Shiloh Creek Dr
- 157 Shiloh Creek Dr
- 365 Shiloh Creek Dr
- 156 Shiloh Creek Dr
- 350 Shiloh Creek Dr
- 154 Shiloh Creek Dr
- 148 Shiloh Creek Dr
- 146 Shiloh Creek Dr
