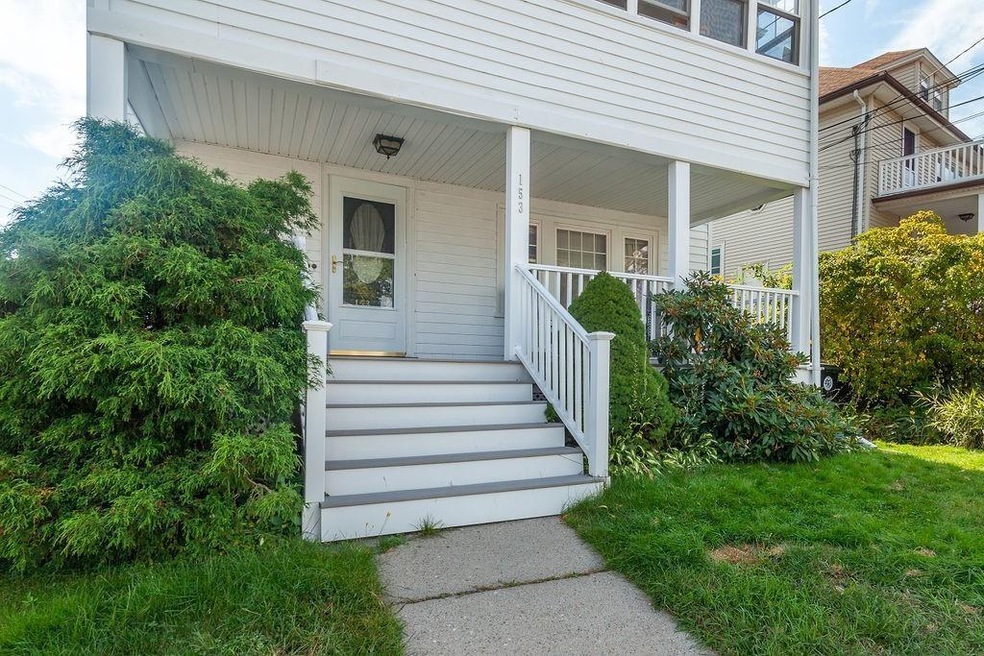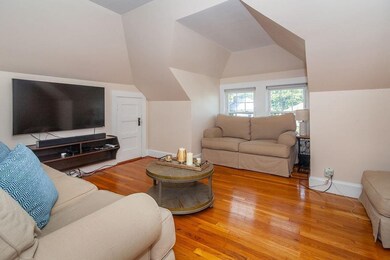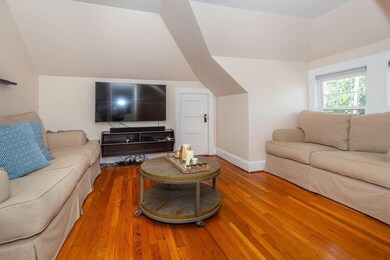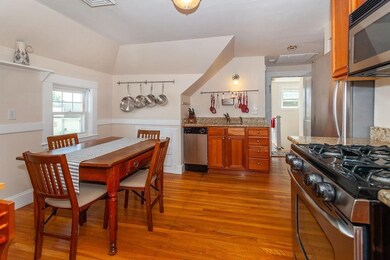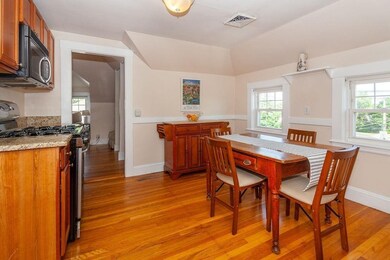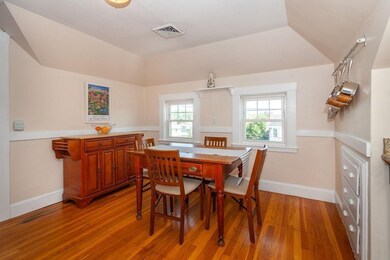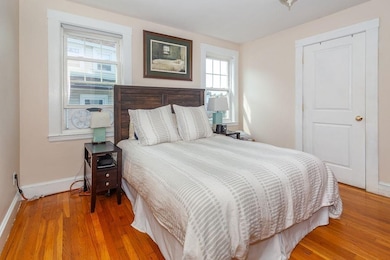
153 Boylston St Unit 3 Watertown, MA 02472
East Watertown NeighborhoodEstimated Value: $525,000 - $585,369
About This Home
As of November 2019Don't miss this fabulous top floor condo in incredible East Watertown location! This oversized one-bedroom condo features tons of sunlight, sparkling hardwood floors, updated eat-in kitchen featuring granite and stainless steel appliances, and stunning recently renovated bathroom. Spacious bedroom with walk-in closet, central air, and wonderful private deck with skyline views! Newer systems - HVAC 2018 & hot water tank 2019. Other bonuses include basement storage with private laundry, TWO off-street parking spaces including one garage, and spacious shared yard. Pet-friendly, well-run association. Best of all, amazing location just steps to Arsenal Street and the highly anticipated new Arsenal Yards coming soon, as well as Watertown Square, Charles River, and the new Boston Landing development with commuter rail. Plus commuter friendly with easy access to Harvard Square, Storrow Drive and much more! Must see!
Property Details
Home Type
- Condominium
Est. Annual Taxes
- $5,339
Year Built
- Built in 1915
Parking
- 1 Car Garage
Kitchen
- Range
- Microwave
- Dishwasher
- Disposal
Laundry
- Dryer
- Washer
Utilities
- Forced Air Heating and Cooling System
- Heating System Uses Gas
- Natural Gas Water Heater
Additional Features
- Wood Flooring
- Year Round Access
- Basement
Community Details
- Pets Allowed
Listing and Financial Details
- Assessor Parcel Number M:1030 B:0001 L:0328C
Ownership History
Purchase Details
Home Financials for this Owner
Home Financials are based on the most recent Mortgage that was taken out on this home.Purchase Details
Home Financials for this Owner
Home Financials are based on the most recent Mortgage that was taken out on this home.Similar Homes in the area
Home Values in the Area
Average Home Value in this Area
Purchase History
| Date | Buyer | Sale Price | Title Company |
|---|---|---|---|
| Agel Victoria | $415,000 | -- | |
| Holstein Andrew S | $305,000 | -- |
Mortgage History
| Date | Status | Borrower | Loan Amount |
|---|---|---|---|
| Open | Agel Victoria | $115,000 | |
| Previous Owner | Holstein Andrew | $100,000 | |
| Previous Owner | Holstein Andrew S | $50,000 | |
| Previous Owner | Holstein Andrew S | $235,000 | |
| Previous Owner | Holstein Andrew S | $244,000 | |
| Previous Owner | Heffernan Edward F | $40,200 |
Property History
| Date | Event | Price | Change | Sq Ft Price |
|---|---|---|---|---|
| 11/14/2019 11/14/19 | Sold | $415,000 | +4.0% | $486 / Sq Ft |
| 10/01/2019 10/01/19 | Pending | -- | -- | -- |
| 09/25/2019 09/25/19 | For Sale | $399,000 | +30.8% | $467 / Sq Ft |
| 06/30/2015 06/30/15 | Sold | $305,000 | 0.0% | $357 / Sq Ft |
| 06/01/2015 06/01/15 | Pending | -- | -- | -- |
| 05/17/2015 05/17/15 | Off Market | $305,000 | -- | -- |
| 04/09/2015 04/09/15 | For Sale | $314,900 | -- | $369 / Sq Ft |
Tax History Compared to Growth
Tax History
| Year | Tax Paid | Tax Assessment Tax Assessment Total Assessment is a certain percentage of the fair market value that is determined by local assessors to be the total taxable value of land and additions on the property. | Land | Improvement |
|---|---|---|---|---|
| 2025 | $5,339 | $457,100 | $0 | $457,100 |
| 2024 | $4,786 | $409,100 | $0 | $409,100 |
| 2023 | $5,349 | $393,900 | $0 | $393,900 |
| 2022 | $4,818 | $363,600 | $0 | $363,600 |
| 2021 | $4,314 | $352,200 | $0 | $352,200 |
| 2020 | $4,276 | $352,200 | $0 | $352,200 |
| 2019 | $4,084 | $317,100 | $0 | $317,100 |
| 2018 | $3,988 | $296,100 | $0 | $296,100 |
| 2017 | $3,949 | $284,300 | $0 | $284,300 |
| 2016 | $3,631 | $265,400 | $0 | $265,400 |
| 2015 | $3,812 | $253,600 | $0 | $253,600 |
| 2014 | -- | $244,100 | $0 | $244,100 |
Agents Affiliated with this Home
-
Melanie Fleet

Seller's Agent in 2019
Melanie Fleet
Keller Williams Realty
(508) 439-3099
152 Total Sales
-
Miller & Co.
M
Buyer's Agent in 2019
Miller & Co.
Compass
(617) 286-6833
102 Total Sales
-
C. J. Agrillo
C
Seller's Agent in 2015
C. J. Agrillo
Coldwell Banker Realty - Belmont
(617) 851-1527
19 Total Sales
Map
Source: MLS Property Information Network (MLS PIN)
MLS Number: 72570760
APN: WATE-001030-000001-000328C
- 12 Howe St
- 86 Cypress St Unit 86
- 119-121 Dexter Ave
- 250 School St
- 11 Arthur Terrace
- 22 Adams Ave
- 11 Adams St Unit 1
- 107 Stoneleigh Rd
- 267 School St
- 28 Hillside Rd Unit 28
- 61 Oakley Rd
- 12 Walnut St Unit 2
- 30 Center St
- 14 Center St Unit 3
- 173 Maplewood St Unit 173
- 11 Irma Ave Unit 1
- 48 Bigelow Ave Unit 32
- 43 Bates Rd Unit 43
- 56 Bigelow Ave Unit 15
- 64 Bigelow Ave Unit 12
- 153 Boylston St Unit 3
- 153 Boylston St Unit 2
- 153 Boylston St Unit 1
- 4 Hosmer St Unit 2
- 2 Hosmer St Unit 4
- 6 Hosmer St
- 144 School St
- 137 School St
- 130 School St
- 159 Boylston St Unit 1
- 141 Boylston St
- 146 Boylston St
- 10 Hosmer St
- 133 School St
- 24 Hosmer St
- 146 School St
- 158 Boylston St
- 143 Boylston St
- 124 School St Unit 3
- 124 School St Unit 2
