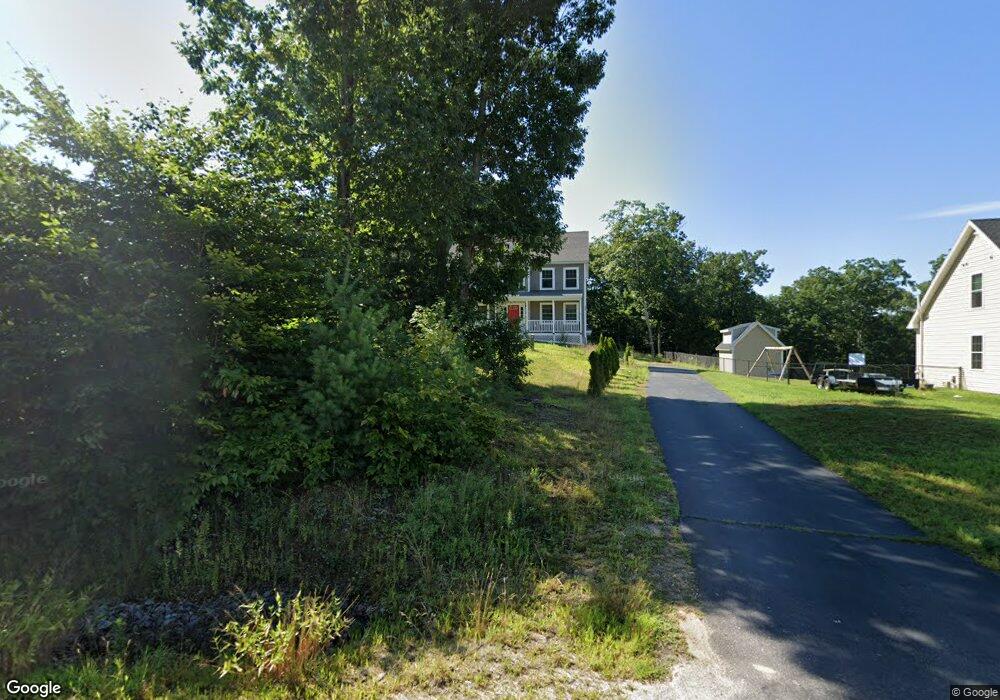153 Breezy Way Barrington, NH 03825
Estimated Value: $596,000 - $644,000
3
Beds
3
Baths
1,872
Sq Ft
$332/Sq Ft
Est. Value
About This Home
This home is located at 153 Breezy Way, Barrington, NH 03825 and is currently estimated at $622,013, approximately $332 per square foot. 153 Breezy Way is a home located in Strafford County with nearby schools including Barrington Elementary School and Barrington Middle School.
Ownership History
Date
Name
Owned For
Owner Type
Purchase Details
Closed on
Nov 27, 2017
Sold by
J&L Terra Holdings Inc
Bought by
Gonzalez Victor
Current Estimated Value
Home Financials for this Owner
Home Financials are based on the most recent Mortgage that was taken out on this home.
Original Mortgage
$341,205
Outstanding Balance
$282,922
Interest Rate
3.37%
Mortgage Type
FHA
Estimated Equity
$339,091
Create a Home Valuation Report for This Property
The Home Valuation Report is an in-depth analysis detailing your home's value as well as a comparison with similar homes in the area
Home Values in the Area
Average Home Value in this Area
Purchase History
| Date | Buyer | Sale Price | Title Company |
|---|---|---|---|
| Gonzalez Victor | $347,533 | -- |
Source: Public Records
Mortgage History
| Date | Status | Borrower | Loan Amount |
|---|---|---|---|
| Open | Gonzalez Victor | $341,205 |
Source: Public Records
Tax History Compared to Growth
Tax History
| Year | Tax Paid | Tax Assessment Tax Assessment Total Assessment is a certain percentage of the fair market value that is determined by local assessors to be the total taxable value of land and additions on the property. | Land | Improvement |
|---|---|---|---|---|
| 2024 | $9,045 | $514,200 | $102,700 | $411,500 |
| 2023 | $8,582 | $514,200 | $102,700 | $411,500 |
| 2022 | $8,422 | $424,300 | $102,700 | $321,600 |
| 2021 | $8,274 | $424,300 | $102,700 | $321,600 |
| 2020 | $8,407 | $369,200 | $102,700 | $266,500 |
| 2019 | $8,370 | $369,200 | $102,700 | $266,500 |
| 2018 | $8,049 | $324,800 | $84,800 | $240,000 |
| 2017 | $7,819 | $324,700 | $84,800 | $239,900 |
| 2016 | $732 | $28,100 | $28,100 | $0 |
| 2015 | $709 | $28,100 | $28,100 | $0 |
| 2014 | $1,252 | $52,100 | $52,100 | $0 |
Source: Public Records
Map
Nearby Homes
- 7B the Crossings at Village Center Dr
- 8B the Crossings at Village Center Dr
- 7A the Crossings at Village Center Dr
- 7C the Crossings at Village Center Dr
- 8A the Crossings at Village Center Dr
- 5 Pebble Ct Unit 5
- 3 Pebble Ct Unit 3
- 9 Pebble Ct Unit 9
- 25 Cherryfield Way
- 14 Pebble Ct Unit 14
- 6 Pebble Ct Unit 6
- 10 Pebble Ct Unit 10
- 52 Pumpkin Hollow Rd
- 14 About Nothing Ln
- 18 Huckins Rd
- 80 Castle Rock Rd
- 27 Castle Rock Rd
- 7 Cortland Way
- 47 Brewster Rd
- 235 Beauty Hill Rd
- 153 Breezy Way Unit Lot 44
- 147 Breezy Way Unit lot 45
- 147 Breezy Way
- 157 Breezy Way
- 3 Village Place Dr
- 165 Breezy Way
- 135 Breezy Way
- 171 Breezy Way Unit 41
- 150 Breezy Way
- 107 Village Place Dr
- 183 Breezy Way Unit Lot 40
- 172 Breezy Way Unit 33
- lot 45 Breezy Way
- 103 Village Place Dr
- 0 Breezy Unit Lot 34 4675868
- 193 Breezy Way Unit Lot 39
- 190 Breezy Way Unit 34
- 190 Breezy Way
- 97 Village Place Dr
- 114 Breezy Way Unit 31
