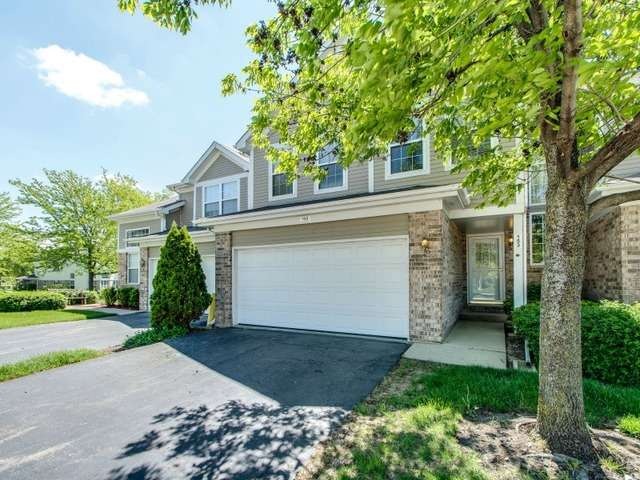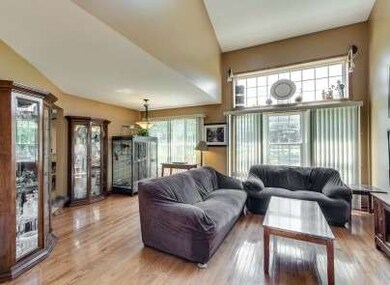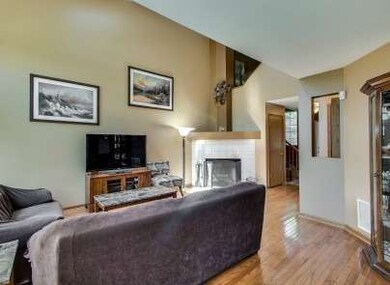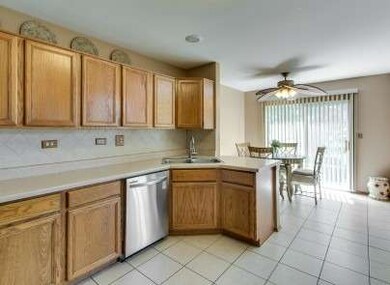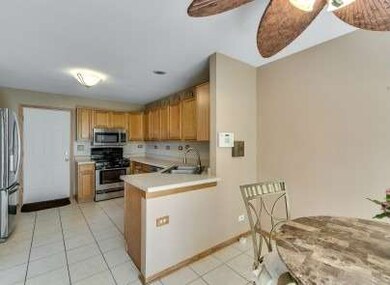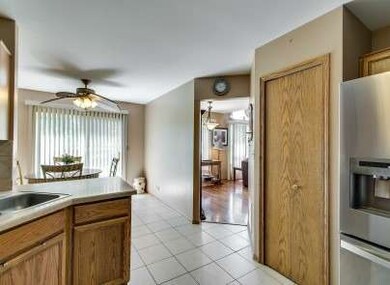
153 Brendon Ct Unit 13232 Roselle, IL 60172
Highlights
- Landscaped Professionally
- Vaulted Ceiling
- Bonus Room
- Lake Park High School Rated A
- Wood Flooring
- 2-minute walk to Kidtowne Park
About This Home
As of August 2022Move right in! 2 Story Living Room with Skylights & Hardwood. 3 Spacious Bedrms Upstairs, 1 Lower Level Bedrm. Master Has Vaulted Ceilings, Walk-In Closet, Bath w/ Double Vanity, Tub & Separate Shower. Large Kitchen w/ All NEW Stainless Appliances. NEW Hot Water Heater within 3-4 years, NEW A/C in 2012, NEW Furnace Motor in 2014, NEW Dryer in 2014. Great Cul-De-Sac Location Just Blocks to Metra, Expressway & Park!
Last Agent to Sell the Property
Executive Realty Group LLC License #475142239 Listed on: 05/21/2015

Property Details
Home Type
- Condominium
Est. Annual Taxes
- $6,758
Year Built
- 1994
Lot Details
- Cul-De-Sac
- Landscaped Professionally
HOA Fees
- $230 per month
Parking
- Attached Garage
- Parking Available
- Garage Transmitter
- Garage Door Opener
- Driveway
- Visitor Parking
- Parking Included in Price
- Garage Is Owned
Home Design
- Brick Exterior Construction
- Slab Foundation
- Asphalt Shingled Roof
- Aluminum Siding
- Vinyl Siding
Interior Spaces
- Vaulted Ceiling
- Skylights
- Wood Burning Fireplace
- Includes Fireplace Accessories
- Fireplace With Gas Starter
- Dining Area
- Bonus Room
- Lower Floor Utility Room
- Storage
- Finished Basement
- Basement Fills Entire Space Under The House
Kitchen
- Breakfast Bar
- Walk-In Pantry
- Oven or Range
- Microwave
- Dishwasher
- Stainless Steel Appliances
- Disposal
Flooring
- Wood
- Laminate
Bedrooms and Bathrooms
- Walk-In Closet
- Primary Bathroom is a Full Bathroom
- Dual Sinks
- Separate Shower
Laundry
- Laundry on upper level
- Dryer
- Washer
Home Security
Utilities
- Forced Air Heating and Cooling System
- Heating System Uses Gas
Additional Features
- North or South Exposure
- Patio
Listing and Financial Details
- Homeowner Tax Exemptions
Community Details
Pet Policy
- Pets Allowed
Additional Features
- Common Area
- Storm Screens
Ownership History
Purchase Details
Home Financials for this Owner
Home Financials are based on the most recent Mortgage that was taken out on this home.Purchase Details
Home Financials for this Owner
Home Financials are based on the most recent Mortgage that was taken out on this home.Purchase Details
Home Financials for this Owner
Home Financials are based on the most recent Mortgage that was taken out on this home.Purchase Details
Purchase Details
Home Financials for this Owner
Home Financials are based on the most recent Mortgage that was taken out on this home.Similar Homes in Roselle, IL
Home Values in the Area
Average Home Value in this Area
Purchase History
| Date | Type | Sale Price | Title Company |
|---|---|---|---|
| Warranty Deed | $331,000 | -- | |
| Interfamily Deed Transfer | -- | Title First Agency | |
| Deed | $222,500 | Multiple | |
| Interfamily Deed Transfer | -- | -- | |
| Trustee Deed | $176,500 | Chicago Title Insurance Co |
Mortgage History
| Date | Status | Loan Amount | Loan Type |
|---|---|---|---|
| Open | $248,250 | New Conventional | |
| Previous Owner | $197,000 | No Value Available | |
| Previous Owner | $197,500 | New Conventional | |
| Previous Owner | $211,375 | New Conventional | |
| Previous Owner | $140,000 | Unknown | |
| Previous Owner | $140,900 | No Value Available |
Property History
| Date | Event | Price | Change | Sq Ft Price |
|---|---|---|---|---|
| 08/29/2022 08/29/22 | Sold | $331,000 | +3.5% | $188 / Sq Ft |
| 07/29/2022 07/29/22 | Pending | -- | -- | -- |
| 07/28/2022 07/28/22 | For Sale | $319,900 | +43.8% | $182 / Sq Ft |
| 08/14/2015 08/14/15 | Sold | $222,500 | -4.9% | $126 / Sq Ft |
| 06/30/2015 06/30/15 | Pending | -- | -- | -- |
| 06/18/2015 06/18/15 | For Sale | $234,000 | 0.0% | $133 / Sq Ft |
| 06/10/2015 06/10/15 | Pending | -- | -- | -- |
| 05/21/2015 05/21/15 | For Sale | $234,000 | -- | $133 / Sq Ft |
Tax History Compared to Growth
Tax History
| Year | Tax Paid | Tax Assessment Tax Assessment Total Assessment is a certain percentage of the fair market value that is determined by local assessors to be the total taxable value of land and additions on the property. | Land | Improvement |
|---|---|---|---|---|
| 2023 | $6,758 | $96,110 | $19,790 | $76,320 |
| 2022 | $6,514 | $90,770 | $19,660 | $71,110 |
| 2021 | $6,222 | $86,240 | $18,680 | $67,560 |
| 2020 | $6,251 | $84,130 | $18,220 | $65,910 |
| 2019 | $6,055 | $80,850 | $17,510 | $63,340 |
| 2018 | $5,670 | $74,170 | $17,050 | $57,120 |
| 2017 | $5,875 | $74,170 | $15,800 | $58,370 |
| 2016 | $6,177 | $74,590 | $14,620 | $59,970 |
| 2015 | $6,094 | $69,600 | $13,640 | $55,960 |
| 2014 | $5,990 | $68,030 | $12,070 | $55,960 |
| 2013 | $5,937 | $70,350 | $12,480 | $57,870 |
Agents Affiliated with this Home
-

Seller's Agent in 2022
Cris Sallmen
Berkshire Hathaway HomeServices Chicago
(847) 650-5352
7 in this area
141 Total Sales
-
B
Buyer's Agent in 2022
Bolormaa Tserenjav
Illinois Star, LTD
(773) 732-1121
1 in this area
102 Total Sales
-

Seller's Agent in 2015
Lexie Lyons
Executive Realty Group LLC
(630) 894-1030
6 in this area
98 Total Sales
Map
Source: Midwest Real Estate Data (MRED)
MLS Number: MRD08930176
APN: 02-05-220-264
- 153 Sussex Ct Unit 13643
- 145 Avalon Ct Unit 13063
- 250 Ashbury Ln E Unit 250
- 221 Norfolk Ct Unit 4
- 1240 Winfield Ct Unit 4
- 316 Timberleaf Cir
- 200 Rodenburg Rd
- 1100 Singleton Dr
- 1926 Grove Ave Unit 34B192
- 446 Northampton Ln
- 1665 Commodore Ct Unit 6
- 1622 Orchard Ave Unit 26B162
- 5606 Cambridge Way
- 551 Bobby Ann Ct
- 5530 Cambridge Way
- 795 Hunter Dr
- 550 Francesca Ln
- 1257 Downing St
- 1460 Fairlane Dr Unit 119
- 640 Rodenburg Rd
