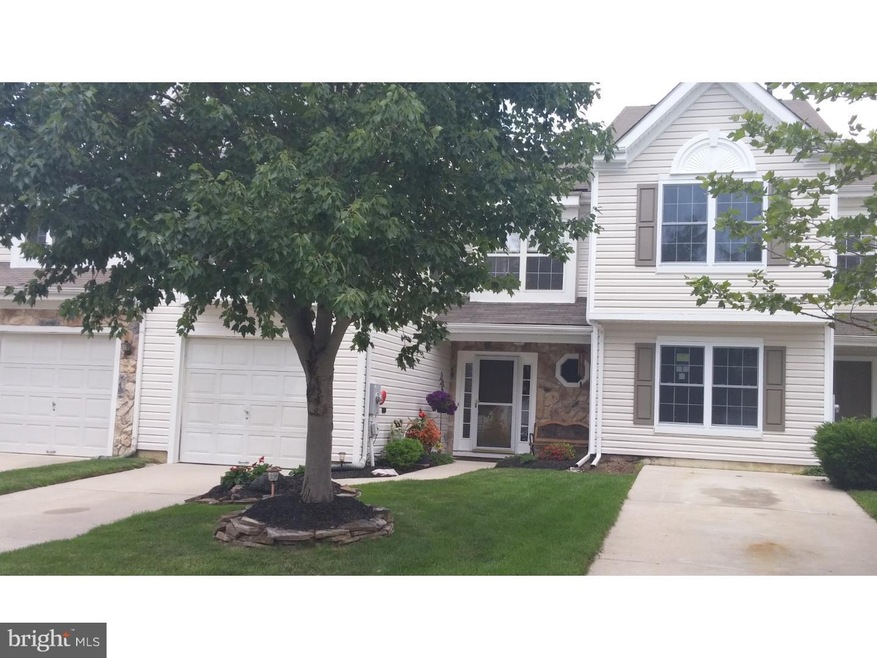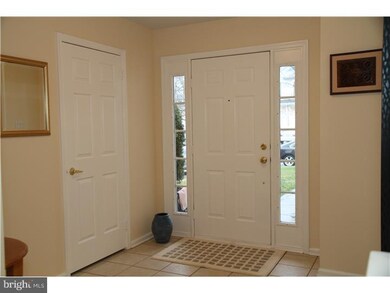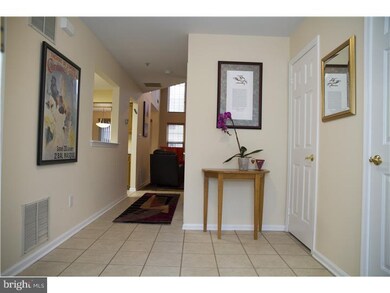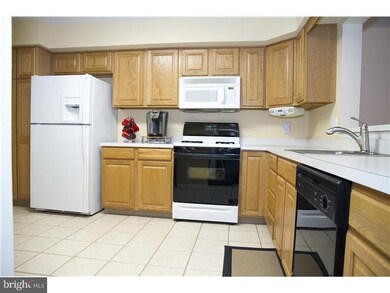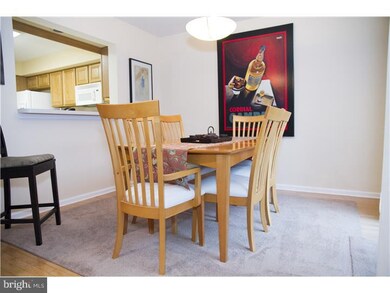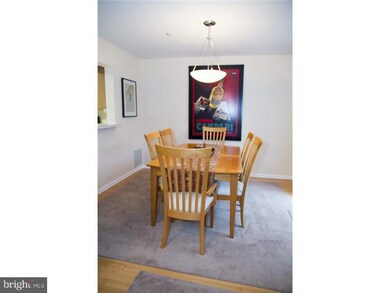
153 Buckingham Way Mount Laurel, NJ 08054
Outlying Mount Laurel Township NeighborhoodHighlights
- Riding Ring
- Contemporary Architecture
- Wood Flooring
- Lenape High School Rated A-
- Cathedral Ceiling
- Attic
About This Home
As of June 2017Still haven't found what you're looking for? This may just be the one. The moment you walk in the front door pride of ownership is seen in every detail. The over sized foyer, inside access garage, half bath, storage closet and laundry room all off the foyer. The open floor plan adds to the ease of living. Extra large size kitchen with a pantry closet has plenty of cabinets. The stove is the best of both: gas cooking and electric oven! The kitchen opens to the dining room to enjoy the back yard while engaging in conversation with your dinner guests. The vaulted ceiling in the living room with double level windows and ceiling fan opens to the kitchen and dining room. The open staircase second floor hall looks down to the living room. The gracious sized bedrooms spread out on the second floor all with ceiling fans. The master bedroom has a large walk in closet and an extra large master bath with soaking tub. The bay windows provide ample lighting into the master bedroom. You'll love the hardwood floors. The townhouse has been freshly painted so all you need to do is bring your things!
Last Agent to Sell the Property
Keller Williams Realty - Moorestown License #8067556 Listed on: 06/11/2015

Townhouse Details
Home Type
- Townhome
Est. Annual Taxes
- $6,110
Year Built
- Built in 1997
Lot Details
- 2,736 Sq Ft Lot
- Lot Dimensions are 50x75
- Back Yard
- Property is in good condition
HOA Fees
- $29 Monthly HOA Fees
Parking
- 1 Car Direct Access Garage
- 2 Open Parking Spaces
- On-Street Parking
Home Design
- Contemporary Architecture
- Slab Foundation
- Pitched Roof
- Stone Siding
- Vinyl Siding
Interior Spaces
- 1,688 Sq Ft Home
- Property has 2 Levels
- Cathedral Ceiling
- Ceiling Fan
- Bay Window
- Living Room
- Dining Room
- Attic
Kitchen
- Eat-In Kitchen
- Butlers Pantry
- Self-Cleaning Oven
- Built-In Microwave
- Disposal
Flooring
- Wood
- Wall to Wall Carpet
- Tile or Brick
- Vinyl
Bedrooms and Bathrooms
- 3 Bedrooms
- En-Suite Primary Bedroom
- En-Suite Bathroom
- 2.5 Bathrooms
Laundry
- Laundry Room
- Laundry on main level
Outdoor Features
- Patio
- Exterior Lighting
- Porch
Schools
- Hillside Elementary School
- Thomas E. Harrington Middle School
Horse Facilities and Amenities
- Riding Ring
Utilities
- Forced Air Heating and Cooling System
- Heating System Uses Gas
- Underground Utilities
- 100 Amp Service
- Natural Gas Water Heater
- Cable TV Available
Community Details
- Association fees include common area maintenance
- Built by ORLEANS
- Stonemill Subdivision, Barton Floorplan
Listing and Financial Details
- Tax Lot 00004
- Assessor Parcel Number 24-00906 02-00004
Ownership History
Purchase Details
Home Financials for this Owner
Home Financials are based on the most recent Mortgage that was taken out on this home.Purchase Details
Home Financials for this Owner
Home Financials are based on the most recent Mortgage that was taken out on this home.Purchase Details
Home Financials for this Owner
Home Financials are based on the most recent Mortgage that was taken out on this home.Purchase Details
Home Financials for this Owner
Home Financials are based on the most recent Mortgage that was taken out on this home.Similar Homes in Mount Laurel, NJ
Home Values in the Area
Average Home Value in this Area
Purchase History
| Date | Type | Sale Price | Title Company |
|---|---|---|---|
| Deed | $252,000 | City Abstract Llc | |
| Bargain Sale Deed | $236,000 | Surety Title Company | |
| Bargain Sale Deed | $145,000 | Weichert Title Agency | |
| Deed | $138,710 | First American Title Ins Co |
Mortgage History
| Date | Status | Loan Amount | Loan Type |
|---|---|---|---|
| Open | $247,435 | FHA | |
| Previous Owner | $188,800 | New Conventional | |
| Previous Owner | $112,832 | Unknown | |
| Previous Owner | $10,000 | Credit Line Revolving | |
| Previous Owner | $116,400 | Purchase Money Mortgage | |
| Previous Owner | $133,282 | FHA | |
| Previous Owner | $134,612 | FHA |
Property History
| Date | Event | Price | Change | Sq Ft Price |
|---|---|---|---|---|
| 06/15/2017 06/15/17 | Sold | $252,000 | -4.4% | $149 / Sq Ft |
| 03/27/2017 03/27/17 | Pending | -- | -- | -- |
| 03/08/2017 03/08/17 | For Sale | $263,500 | +11.7% | $156 / Sq Ft |
| 09/10/2015 09/10/15 | Sold | $236,000 | -1.7% | $140 / Sq Ft |
| 08/10/2015 08/10/15 | Pending | -- | -- | -- |
| 07/17/2015 07/17/15 | Price Changed | $240,000 | -4.0% | $142 / Sq Ft |
| 07/01/2015 07/01/15 | Price Changed | $249,900 | -2.7% | $148 / Sq Ft |
| 06/20/2015 06/20/15 | Price Changed | $256,900 | -0.4% | $152 / Sq Ft |
| 06/11/2015 06/11/15 | For Sale | $258,000 | -- | $153 / Sq Ft |
Tax History Compared to Growth
Tax History
| Year | Tax Paid | Tax Assessment Tax Assessment Total Assessment is a certain percentage of the fair market value that is determined by local assessors to be the total taxable value of land and additions on the property. | Land | Improvement |
|---|---|---|---|---|
| 2024 | $6,911 | $227,500 | $68,000 | $159,500 |
| 2023 | $6,911 | $227,500 | $68,000 | $159,500 |
| 2022 | $6,889 | $227,500 | $68,000 | $159,500 |
| 2021 | $6,759 | $227,500 | $68,000 | $159,500 |
| 2020 | $6,627 | $227,500 | $68,000 | $159,500 |
| 2019 | $6,559 | $227,500 | $68,000 | $159,500 |
| 2018 | $6,509 | $227,500 | $68,000 | $159,500 |
| 2017 | $6,340 | $227,500 | $68,000 | $159,500 |
| 2016 | $5,995 | $227,500 | $68,000 | $159,500 |
| 2015 | $6,172 | $227,500 | $68,000 | $159,500 |
| 2014 | $6,111 | $227,500 | $68,000 | $159,500 |
Agents Affiliated with this Home
-
Robin Schoonmaker

Seller's Agent in 2017
Robin Schoonmaker
RE/MAX
(856) 912-2000
4 in this area
64 Total Sales
-
Kristin Roach

Buyer's Agent in 2017
Kristin Roach
RE/MAX
(856) 906-9595
2 in this area
71 Total Sales
-
Richard Meyers

Seller's Agent in 2015
Richard Meyers
Keller Williams Realty - Moorestown
(609) 668-9774
4 in this area
68 Total Sales
Map
Source: Bright MLS
MLS Number: 1002630524
APN: 24-00906-02-00004
- 810 Mount Laurel Rd
- 37 Chapel Hill Rd
- 10 Staghorn Dr
- 2002B Staghorn Dr Unit 2002
- 87 Chapel Hill Rd
- 329 Mount Laurel Rd
- 2006B Staghorn Dr
- 14 Vassar Rd
- 512 Hydrangea Dr
- 17 Vassar Rd
- 1608B Steeplebush Terrace
- 131 Mount Laurel Rd
- 1506 Steeplebush Terrace
- 9 Ballinger Way
- 319 Moonseed Place
- 402B Violet Dr Unit 402B
- 681 Cascade Dr S
- 37 Village Ln Unit BUILDING 5
- 23 Village La Ln
- 114 Village Ln
