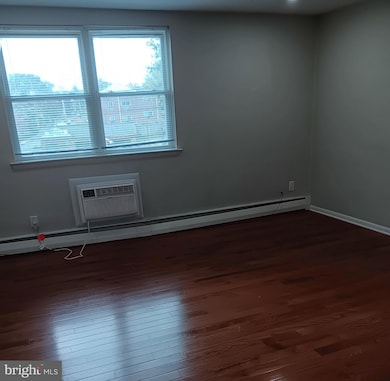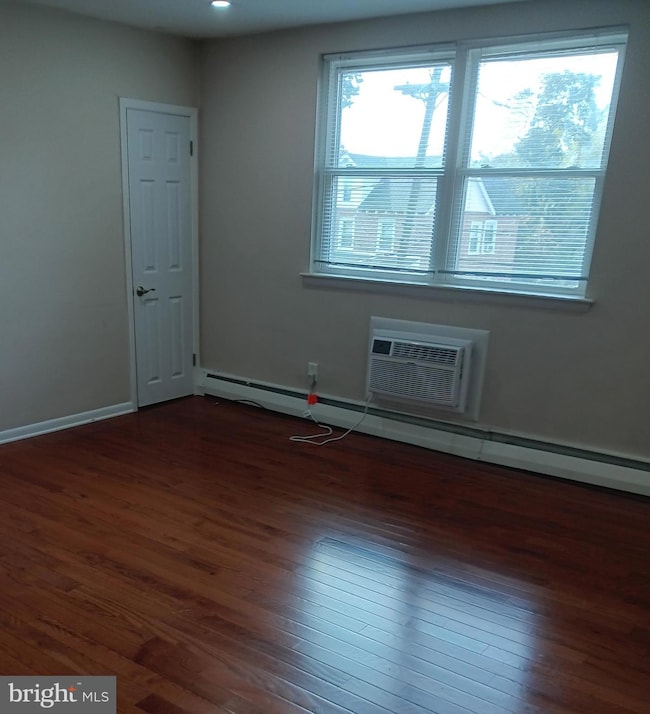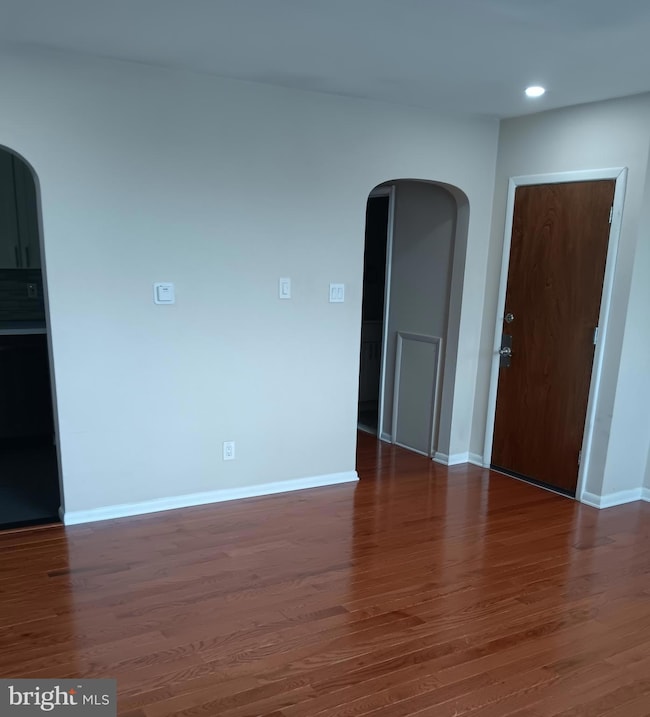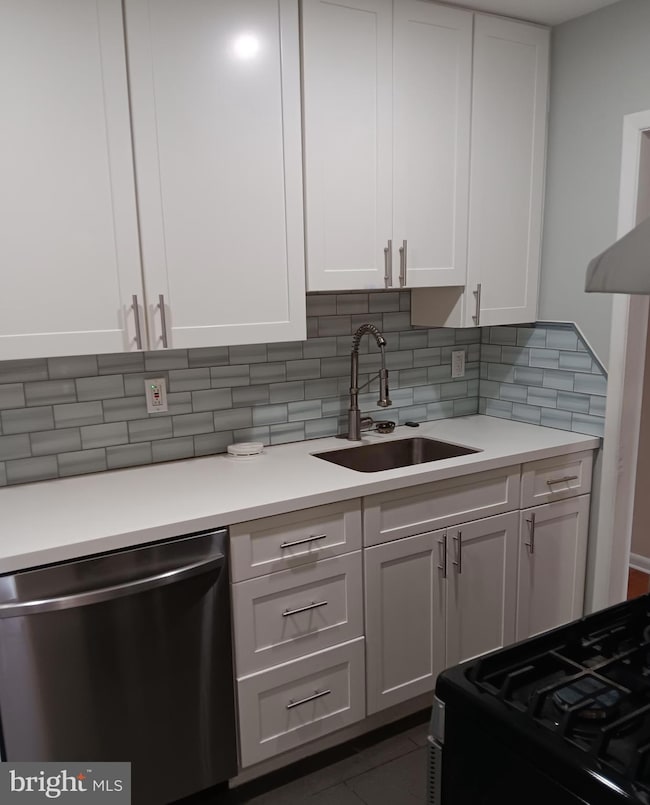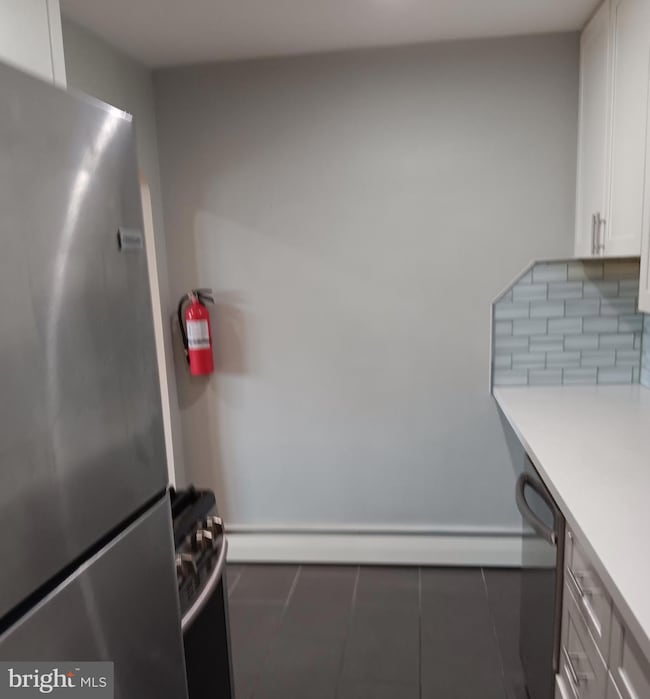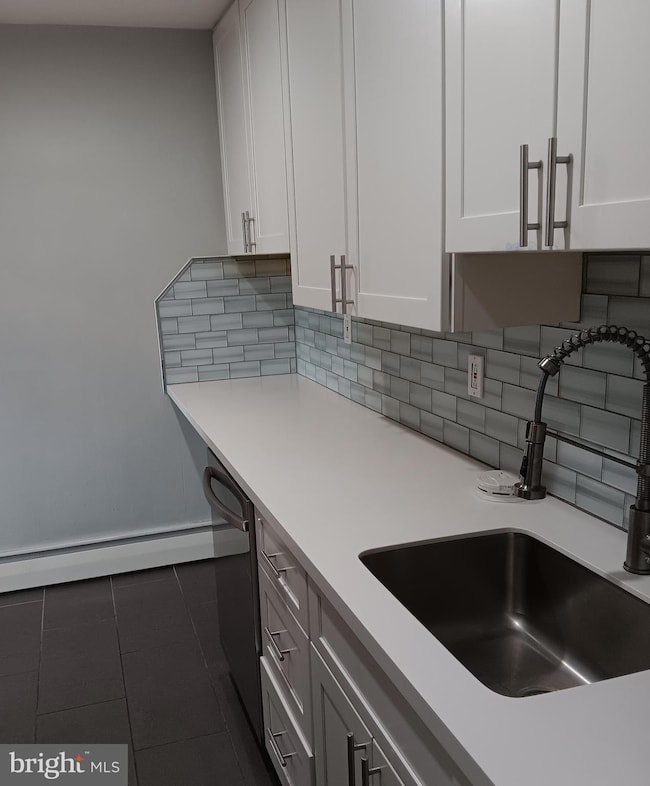153 Burmont Rd Unit B Drexel Hill, PA 19026
Highlights
- Traditional Floor Plan
- No HOA
- Built-In Features
- Wood Flooring
- Galley Kitchen
- Bathtub with Shower
About This Home
Just Reduced. Renovated a short while ago. Apartment is now vacant. Separate washer/dryer arrangement in basement; and, shared garage storage and a garage parking area and 1 outside garage door on pad. Front yard for entertaining. Hardwood floors throughout except OP
KItchen and bath which are tiled. Separate house size water heater. Apartment has gas heat. Closets in bedrooms and living room. Give a look. Occupancy on or about 10/7. Application can be done in Long and Foster website both for LNF agents and other company agents. We require 2 pay stubs, W2 form last year 1 complete current bank Statement ;Name, address and phone number of current landlord. All application information verified. Require either drivers license or state ID or Green Card. Close to many large employment centers and public trans. Previous tenant has departed. It is ready for occupancy now. All measurements are estimated. Apartment in beautiful condition. Rent $1550. Per Mo and also requires last mo. Plus 1 mo security total $4650 to move in. Good credit and Landlord history a must or a record of savings in lieu of rental history. Call listing agent any questions on Application procedure. Jil
Listing Agent
(484) 632-4190 callforrealestate@yahoo.com Long & Foster Real Estate, Inc. License #RS140968A Listed on: 09/29/2025

Condo Details
Home Type
- Condominium
Year Built
- Built in 1956 | Remodeled in 2023
Lot Details
- Front Yard
- Property is in excellent condition
Home Design
- AirLite
- Entry on the 1st floor
- Flat Roof Shape
- Brick Exterior Construction
Interior Spaces
- 888 Sq Ft Home
- Property has 2 Levels
- Traditional Floor Plan
- Built-In Features
- Ceiling Fan
- Living Room
Kitchen
- Galley Kitchen
- Gas Oven or Range
Flooring
- Wood
- Tile or Brick
Bedrooms and Bathrooms
- 2 Main Level Bedrooms
- 1 Full Bathroom
- Bathtub with Shower
Laundry
- Washer
- Gas Dryer
Unfinished Basement
- Walk-Out Basement
- Laundry in Basement
Parking
- 2 Off-Street Spaces
- Paved Parking
Utilities
- Cooling System Mounted In Outer Wall Opening
- Forced Air Heating System
- 100 Amp Service
- Natural Gas Water Heater
- Municipal Trash
- Phone Available
- Cable TV Available
Additional Features
- Playground
- Suburban Location
Listing and Financial Details
- Residential Lease
- Security Deposit $1,550
- Requires 2 Months of Rent Paid Up Front
- Tenant pays for electricity, cable TV, cooking fuel, gas, heat, hot water, light bulbs/filters/fuses/alarm care, minor interior maintenance, utilities - some
- The owner pays for water
- Rent includes water
- No Smoking Allowed
- 12-Month Lease Term
- Available 12/1/25
- $100 Repair Deductible
- Assessor Parcel Number 16130120200
Community Details
Overview
- No Home Owners Association
- Low-Rise Condominium
- Drexel Hill Subdivision
Pet Policy
- Limit on the number of pets
- Pet Deposit $250
Map
Source: Bright MLS
MLS Number: PADE2100762
- 131 Saint Charles St
- 3817 Berkley Ave
- 0 Bridge St
- 3941 Bridge St
- 3841 Berkley Ave
- 222 Burmont Rd
- 231 Burmont Rd
- 242 Burmont Rd
- 242 Bridge St
- 3819 Plumstead Ave
- 68 Blanchard Rd
- 3816 Albemarle Ave
- 50 Blanchard Rd
- 242 Shadeland Ave
- 3416 Albemarle Ave
- 3830 Albemarle Ave
- 271 Drexel Ave
- 257 W Greenwood Ave
- 3408 Marshall Rd
- 3224 Marshall Rd
- 3819 Mary St
- 3821 Berkley Ave
- 3401 Berkley Ave Unit GROUND FLOOR
- 100 S Shadeland Ave
- 3948 Mary St
- 253 Childs Ave
- 312 E Baltimore Ave
- 2 S Glenwood Ave
- 3420 Garrett Rd
- 350 Morgan Ave
- 311-313 N Sycamore Ave
- 101 W Baltimore Ave
- 1 Jefferson St
- 82 N Sycamore Ave Unit A
- 2453 Eldon Ave
- 80 W La Crosse Ave
- 80 W La Crosse Ave
- 80 W La Crosse Ave
- 426 S Springfield Rd
- 116 W Berkley Ave

