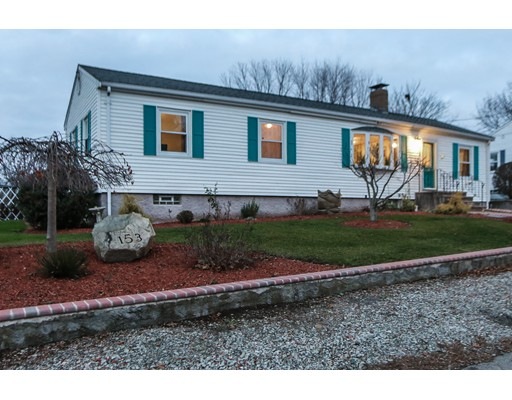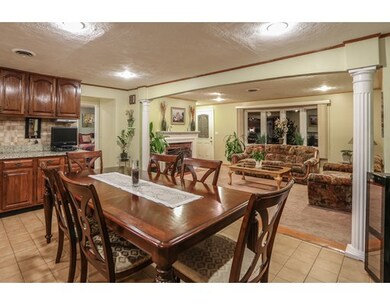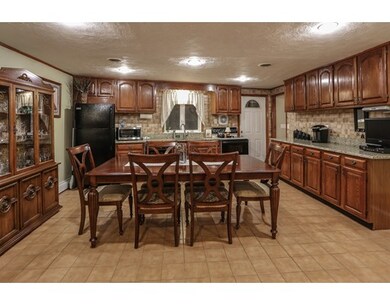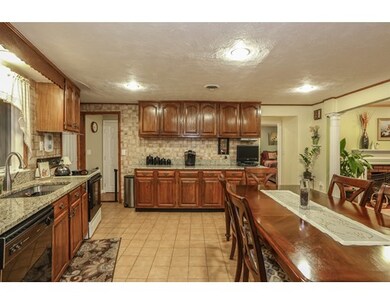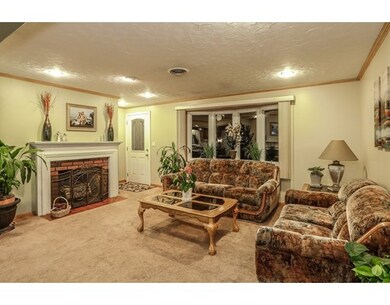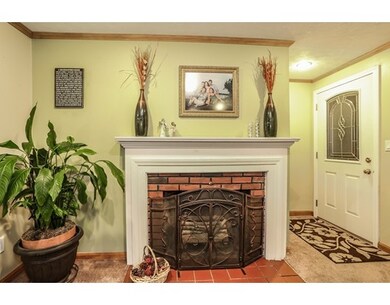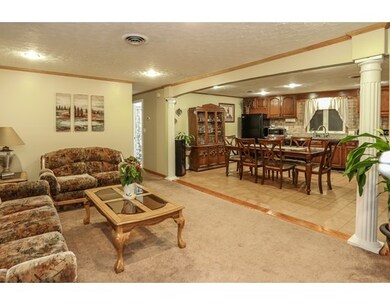
153 Carey Cir Stoughton, MA 02072
About This Home
As of April 2023Must see EXCEPTIONAL over-sized, totally updated 7 rm, 4 BR, vinylsided ranch loaded w/ extras! 1st floor features spacious, open-concept Kitchen/Living Room with HW floor/FP. Eat in kitchen feat expansive, new granite countertops, ceramic tile floor & recessed lighting; perfect for large dinner parties/entertaining family/friends.The large new master BR feat his & hers walk-in closet, HW floors & recessed lighting. Remodeled full bath w/ tile floor, quality fixtures/finishes, feat double vanity & tons of storage; 3 more BR completes 1st level. Lower level has finished family room w/ bar for adults and plenty of room for kids of all ages to play or perfect for overnight guests w/ large new full bath w/ glass shower! Laundry, Mud Room & Office! Off kitchen is beautiful brick patio perfect for alfresco dining under the grape arbor beside koi pond overlooking meticulously manicured gardens w/ flowers, vegetables, raspberry bushes, & fruit orchard & storage shed w invisible fence for pets
Last Agent to Sell the Property
Lisa LeBrun
William Raveis Prime License #449541290
Ownership History
Purchase Details
Map
Home Details
Home Type
Single Family
Est. Annual Taxes
$6,440
Year Built
1953
Lot Details
0
Listing Details
- Lot Description: Level
- Other Agent: 2.00
- Special Features: None
- Property Sub Type: Detached
- Year Built: 1953
Interior Features
- Appliances: Range, Dishwasher, Refrigerator, Washer, Dryer
- Fireplaces: 1
- Has Basement: Yes
- Fireplaces: 1
- Number of Rooms: 7
- Amenities: Public Transportation, Shopping, Park, Walk/Jog Trails, Golf Course, Medical Facility, Laundromat, Bike Path, Highway Access, House of Worship, Public School
- Electric: Circuit Breakers, 200 Amps
- Energy: Insulated Windows
- Flooring: Tile, Wall to Wall Carpet, Hardwood, Wood Laminate
- Insulation: Full
- Interior Amenities: Cable Available
- Basement: Full, Finished, Interior Access
- Bedroom 2: First Floor, 15X19
- Bedroom 3: First Floor, 14X10
- Bedroom 4: First Floor, 6X9
- Bathroom #1: First Floor
- Bathroom #2: Second Floor
- Kitchen: First Floor, 15X17
- Living Room: First Floor, 15X12
- Master Bedroom: First Floor, 12X19
- Family Room: Basement, 27X17
Exterior Features
- Roof: Asphalt/Fiberglass Shingles
- Construction: Frame, Stone/Concrete
- Exterior: Vinyl
- Exterior Features: Patio, Storage Shed, Decorative Lighting, Fenced Yard, Fruit Trees, Garden Area, Invisible Fence
- Foundation: Poured Concrete
Garage/Parking
- Parking: Off-Street
- Parking Spaces: 4
Utilities
- Cooling: Central Air
- Heating: Central Heat, Hot Water Baseboard, Oil
- Cooling Zones: 2
- Heat Zones: 2
- Hot Water: Oil
- Utility Connections: for Electric Range, for Electric Dryer, Washer Hookup
Schools
- Elementary School: West Elementary
- Middle School: O'donnel Middle
- High School: Stoughton High
Lot Info
- Assessor Parcel Number: M:0044 B:0091 L:0000
Similar Homes in the area
Home Values in the Area
Average Home Value in this Area
Purchase History
| Date | Type | Sale Price | Title Company |
|---|---|---|---|
| Quit Claim Deed | -- | None Available | |
| Quit Claim Deed | -- | None Available |
Mortgage History
| Date | Status | Loan Amount | Loan Type |
|---|---|---|---|
| Previous Owner | $488,000 | Purchase Money Mortgage | |
| Previous Owner | $360,000 | Stand Alone Refi Refinance Of Original Loan | |
| Previous Owner | $306,850 | Stand Alone Refi Refinance Of Original Loan | |
| Previous Owner | $32,000 | Unknown | |
| Previous Owner | $329,400 | New Conventional | |
| Previous Owner | $216,000 | Stand Alone Refi Refinance Of Original Loan | |
| Previous Owner | $188,000 | No Value Available |
Property History
| Date | Event | Price | Change | Sq Ft Price |
|---|---|---|---|---|
| 04/10/2023 04/10/23 | Sold | $610,000 | +6.1% | $231 / Sq Ft |
| 03/06/2023 03/06/23 | Pending | -- | -- | -- |
| 02/28/2023 02/28/23 | For Sale | $575,000 | +57.1% | $217 / Sq Ft |
| 01/29/2016 01/29/16 | Sold | $366,000 | +1.7% | $138 / Sq Ft |
| 12/14/2015 12/14/15 | Pending | -- | -- | -- |
| 12/02/2015 12/02/15 | For Sale | $359,900 | -- | $136 / Sq Ft |
Tax History
| Year | Tax Paid | Tax Assessment Tax Assessment Total Assessment is a certain percentage of the fair market value that is determined by local assessors to be the total taxable value of land and additions on the property. | Land | Improvement |
|---|---|---|---|---|
| 2025 | $6,440 | $520,200 | $213,300 | $306,900 |
| 2024 | $5,754 | $452,000 | $194,800 | $257,200 |
| 2023 | $5,519 | $407,300 | $178,000 | $229,300 |
| 2022 | $5,382 | $373,500 | $171,300 | $202,200 |
| 2021 | $4,991 | $330,500 | $151,200 | $179,300 |
| 2020 | $4,921 | $330,500 | $151,200 | $179,300 |
| 2019 | $4,843 | $315,700 | $151,200 | $164,500 |
| 2018 | $4,333 | $292,600 | $144,400 | $148,200 |
| 2017 | $4,151 | $286,500 | $142,800 | $143,700 |
| 2016 | $3,843 | $256,700 | $129,300 | $127,400 |
| 2015 | $3,783 | $250,000 | $122,600 | $127,400 |
| 2014 | $3,527 | $224,100 | $112,500 | $111,600 |
Source: MLS Property Information Network (MLS PIN)
MLS Number: 71937961
APN: STOU-000044-000091
- 545 Pearl St
- 56 Station St
- 62 Ralph Mann Dr
- 350 Cushing St
- 141 Shaw Farm Rd Unit 141
- 54 Will Dr Unit 87
- 464 Canton St
- 43 Will Dr Unit 30
- 45 Will Dr Unit 97
- 64 Thomas St
- 16 Rosewood Dr Unit 18-04
- 1049 Pleasant St
- 8 Cottonwood Dr
- 15 Greenbrook Dr
- 79 Greenbrook Dr
- 248 Greenbrook Dr
- 71 Rosewood Dr
- 197 Greenbrook Dr Unit 197
- 228 Greenbrook Dr
- 52 Adams St
