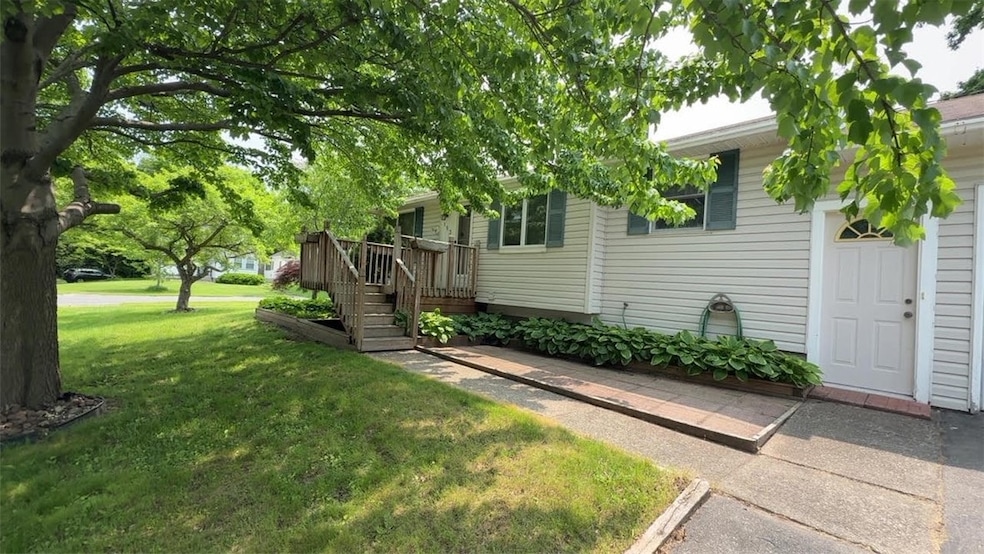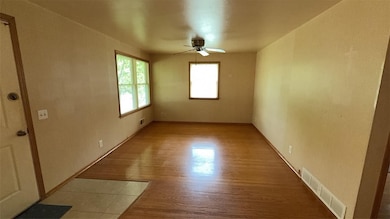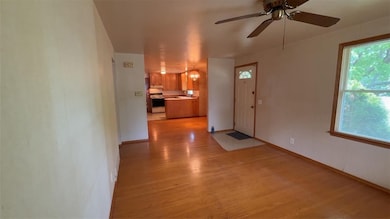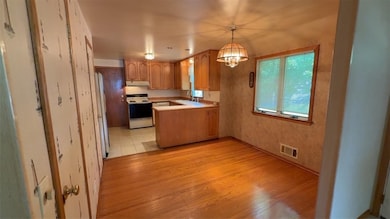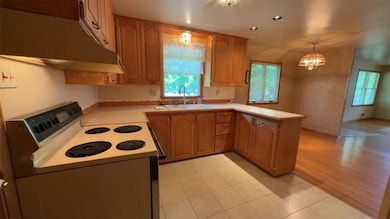
$150,000 Pending
- 3 Beds
- 2 Baths
- 2,084 Sq Ft
- 397 Raines Park
- Rochester, NY
This two family home has lots of character, Apartment A has 1 bedroom 1 bath along with family room, dining room or office, kitchen with Butler’s pantry, where washer and dryer are located hardwood floors under carpet. French doors leading to front porch. Apartment B located on the second floor has 2 bedrooms, 1 full bath living room kitchen. Laundry hook up and access to the attic. Both
Lisa Matthews RE/MAX Plus
