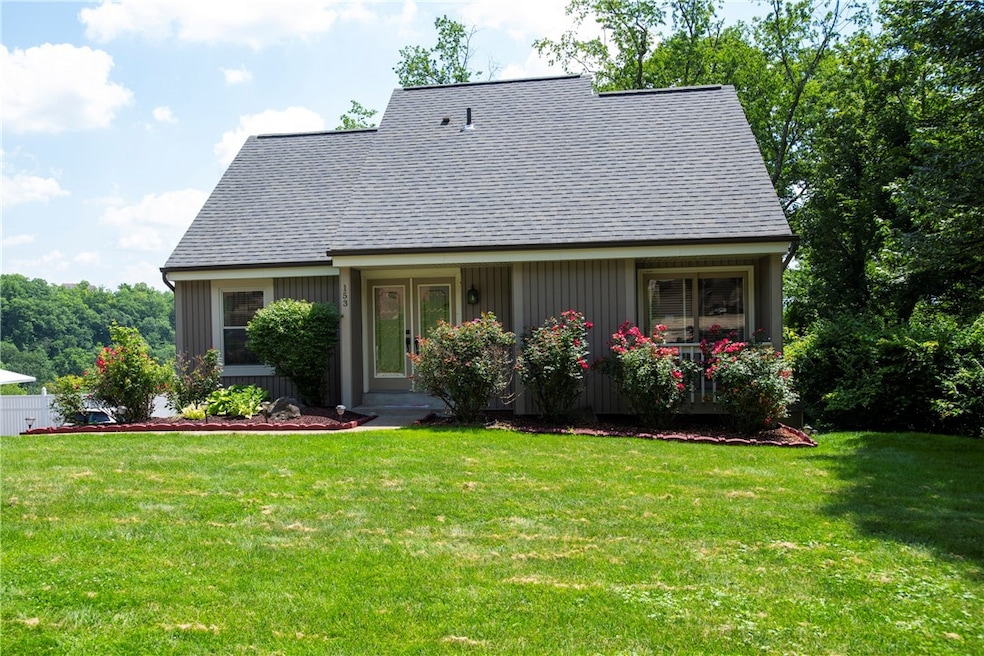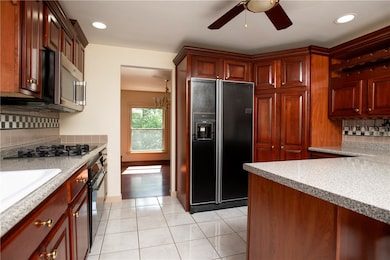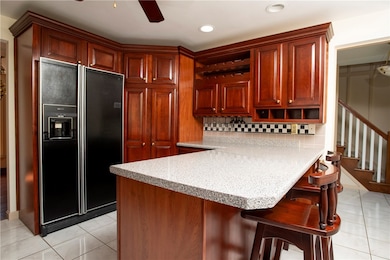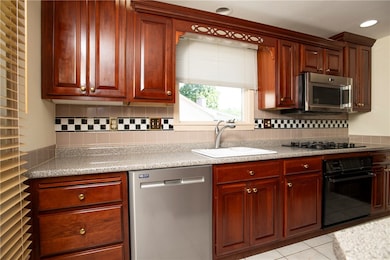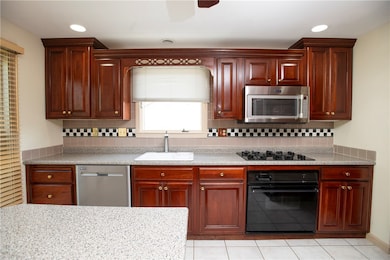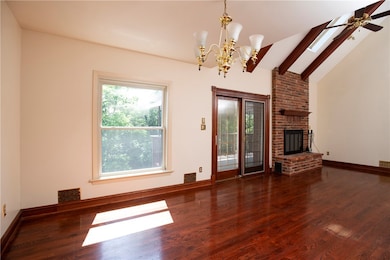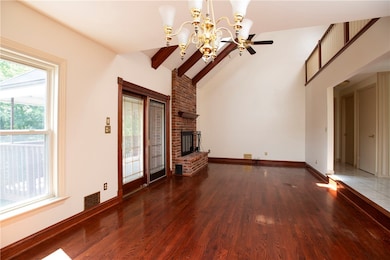153 Cassia Dr Clairton, PA 15025
Estimated payment $2,321/month
Highlights
- Vaulted Ceiling
- Wood Flooring
- Double Pane Windows
- Gill Hall Elementary School Rated A
- 2 Car Attached Garage
- Home Security System
About This Home
AWESOME HOME FOR SALE! Move-in Ready with First Floor Master Suite!
Welcome to this beautifully maintained home featuring a spacious first-floor master bedroom with a full en suite bathroom for ultimate comfort and convenience. Upstairs, you'll find two additional bedrooms and a second full bath that overlook the stunning great room, complete with vaulted ceilings and a grand brick fireplace. The bright, open kitchen is ideal for entertaining and preparing your favorite meals, while the expansive back deck—covered with a durable metal roof—offers peaceful views of the private backyard. Enjoy peace of mind with recent upgrades including new siding and a new roof, plus a backup generator and a large utility shed for extra storage. A Guard Home Warranty is included for added confidence. Don't miss this move-in ready gem!
Home Details
Home Type
- Single Family
Est. Annual Taxes
- $5,816
Year Built
- Built in 1985
Lot Details
- 10,489 Sq Ft Lot
Home Design
- Frame Construction
- Asphalt Roof
Interior Spaces
- 1,677 Sq Ft Home
- 2-Story Property
- Vaulted Ceiling
- Gas Log Fireplace
- Double Pane Windows
- Window Treatments
- Window Screens
- Finished Basement
- Walk-Out Basement
- Home Security System
Kitchen
- Stove
- Cooktop
- Microwave
- Dishwasher
- Disposal
Flooring
- Wood
- Carpet
- Ceramic Tile
Bedrooms and Bathrooms
- 3 Bedrooms
Laundry
- Dryer
- Washer
Parking
- 2 Car Attached Garage
- Garage Door Opener
Utilities
- Forced Air Heating and Cooling System
- Heating System Uses Gas
Listing and Financial Details
- Home warranty included in the sale of the property
Map
Home Values in the Area
Average Home Value in this Area
Tax History
| Year | Tax Paid | Tax Assessment Tax Assessment Total Assessment is a certain percentage of the fair market value that is determined by local assessors to be the total taxable value of land and additions on the property. | Land | Improvement |
|---|---|---|---|---|
| 2025 | $1,408 | $153,500 | $34,300 | $119,200 |
| 2024 | $1,408 | $153,500 | $34,300 | $119,200 |
| 2023 | $1,408 | $153,500 | $34,300 | $119,200 |
| 2022 | $1,408 | $153,500 | $34,300 | $119,200 |
| 2021 | $1,408 | $135,500 | $34,300 | $101,200 |
| 2020 | $1,408 | $135,500 | $34,300 | $101,200 |
| 2019 | $4,232 | $135,500 | $34,300 | $101,200 |
| 2018 | $1,408 | $135,500 | $34,300 | $101,200 |
| 2017 | $4,067 | $135,500 | $34,300 | $101,200 |
| 2016 | $641 | $135,500 | $34,300 | $101,200 |
| 2015 | $641 | $135,500 | $34,300 | $101,200 |
| 2014 | $3,791 | $135,500 | $34,300 | $101,200 |
Property History
| Date | Event | Price | List to Sale | Price per Sq Ft |
|---|---|---|---|---|
| 06/27/2025 06/27/25 | For Sale | $350,000 | -- | $209 / Sq Ft |
Purchase History
| Date | Type | Sale Price | Title Company |
|---|---|---|---|
| Deed | -- | -- | |
| Interfamily Deed Transfer | -- | None Available | |
| Deed | $60,000 | -- | |
| Warranty Deed | $25,000 | Commonwealth Land Title Ins | |
| Deed | $110,000 | -- | |
| Deed | $108,900 | -- |
Source: West Penn Multi-List
MLS Number: 1708041
APN: 1006-H-00074-0000-00
- 154 Cassia Dr
- 1409 Gill Hall Rd
- 312 Tangelo Dr
- 809 Sean Ct
- 350 New World Dr Unit 51C
- 325 Joan of Arc Ct
- 1610 Gill Hall Rd
- 358 New World Dr
- 121 Hillview Rd
- 426 Millstone Ln
- 4020 Castor Ln
- 415 Millstone Ln
- 408 Millstone Ln
- 413 Millstone Ln
- 110 Neilson Dr
- Carlisle Plan at Millstone Village - Reserve
- Chattanooga Plan at Millstone Village - Reserve
- Longwood Plan at Millstone Village - Reserve
- Avalon Plan at Millstone Village - Reserve
- Rockford Plan at Millstone Village - Reserve
- 400 Hidden Ridge Ct
- 7000 Squires Manor Ln
- 511 Payne Hill Rd
- 3001 Shelley Dr
- 1250 Village Green Dr
- 400 Plaza Dr
- 2701 Lincoln Ave
- 28 Cinque Terra Place
- 500 E Bruceton Rd
- 535 N Lewis Run Rd
- 302 1st St
- 3115 School Place
- 525 8th St
- 726 Waddell Ave
- 3001 Perimeter Blvd
- 549 Thompson Ave
- 560 Wylie Ave
- 1037 N 6th St Unit 1023
- 753 East Dr
- 800 N 6th St
