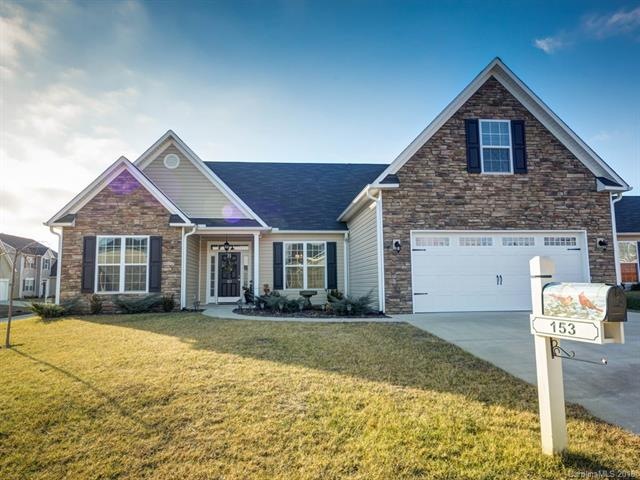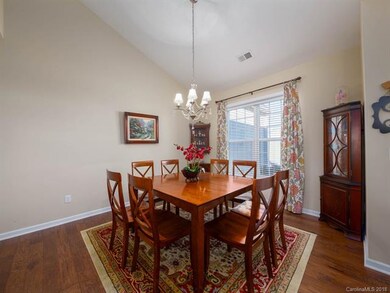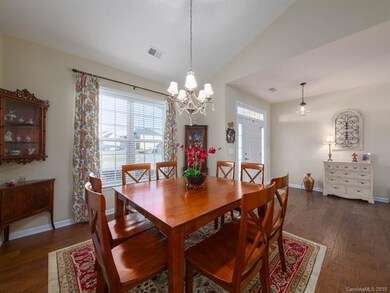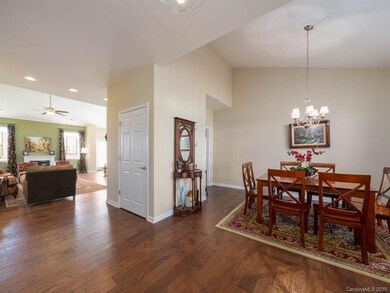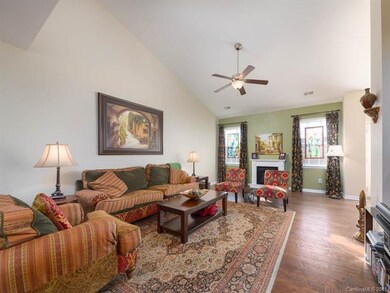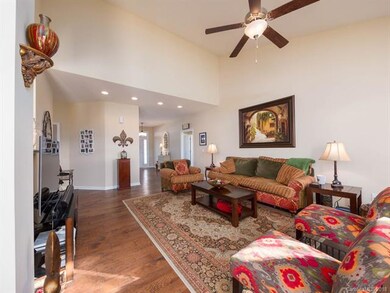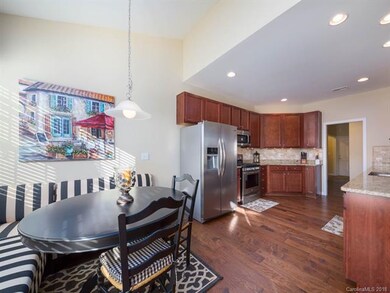
153 Catawba River Rd Fletcher, NC 28732
Highlights
- Open Floorplan
- Contemporary Architecture
- Community Pool
- Glenn C. Marlow Elementary School Rated A
- Wood Flooring
- Walk-In Closet
About This Home
As of February 2021This beautiful home has it all. Enjoy the open floor plan with lots of natural light, spacious kitchen with breakfast area opens to living area with vaulted ceiling, oversize master suite with walk in closet, split bedroom design, great oversize patio for your outdoor enjoyment, flat oversize corner lot with privacy fence. This home has wider doors and is handicap accessible.
Last Agent to Sell the Property
Allen Tate/Beverly-Hanks Asheville-Biltmore Park License #210597 Listed on: 01/15/2018

Home Details
Home Type
- Single Family
Year Built
- Built in 2015
HOA Fees
- $29 Monthly HOA Fees
Parking
- 2
Home Design
- Contemporary Architecture
- Slab Foundation
- Stone Siding
- Vinyl Siding
Flooring
- Wood
- Tile
Bedrooms and Bathrooms
- Walk-In Closet
- 2 Full Bathrooms
- Garden Bath
Utilities
- Heating System Uses Natural Gas
- Cable TV Available
Additional Features
- Open Floorplan
- Handicap Accessible
- Level Lot
Listing and Financial Details
- Assessor Parcel Number 1017810
Community Details
Overview
- William Douglas Properties Association, Phone Number (828) 692-7742
Recreation
- Community Playground
- Community Pool
Ownership History
Purchase Details
Home Financials for this Owner
Home Financials are based on the most recent Mortgage that was taken out on this home.Purchase Details
Home Financials for this Owner
Home Financials are based on the most recent Mortgage that was taken out on this home.Purchase Details
Similar Homes in Fletcher, NC
Home Values in the Area
Average Home Value in this Area
Purchase History
| Date | Type | Sale Price | Title Company |
|---|---|---|---|
| Warranty Deed | $402,500 | None Available | |
| Warranty Deed | $346,000 | -- | |
| Warranty Deed | $267,500 | -- |
Mortgage History
| Date | Status | Loan Amount | Loan Type |
|---|---|---|---|
| Open | $322,000 | New Conventional |
Property History
| Date | Event | Price | Change | Sq Ft Price |
|---|---|---|---|---|
| 02/05/2021 02/05/21 | Sold | $402,500 | +3.2% | $164 / Sq Ft |
| 01/06/2021 01/06/21 | Pending | -- | -- | -- |
| 01/05/2021 01/05/21 | For Sale | $389,900 | +12.7% | $159 / Sq Ft |
| 02/22/2018 02/22/18 | Sold | $345,900 | +0.3% | $140 / Sq Ft |
| 01/17/2018 01/17/18 | Pending | -- | -- | -- |
| 01/15/2018 01/15/18 | For Sale | $344,900 | -- | $139 / Sq Ft |
Tax History Compared to Growth
Tax History
| Year | Tax Paid | Tax Assessment Tax Assessment Total Assessment is a certain percentage of the fair market value that is determined by local assessors to be the total taxable value of land and additions on the property. | Land | Improvement |
|---|---|---|---|---|
| 2025 | $2,897 | $540,400 | $160,000 | $380,400 |
| 2024 | $2,897 | $540,400 | $160,000 | $380,400 |
| 2023 | $2,897 | $540,400 | $160,000 | $380,400 |
| 2022 | $2,288 | $338,400 | $75,000 | $263,400 |
| 2021 | $2,288 | $338,400 | $75,000 | $263,400 |
| 2020 | $2,288 | $338,400 | $0 | $0 |
| 2019 | $2,288 | $338,400 | $0 | $0 |
| 2018 | $1,706 | $250,900 | $0 | $0 |
| 2017 | $1,706 | $250,900 | $0 | $0 |
| 2016 | $1,706 | $250,900 | $0 | $0 |
| 2015 | -- | $137,100 | $0 | $0 |
Agents Affiliated with this Home
-
David Johnson

Seller's Agent in 2021
David Johnson
Keller Williams Elite Realty
(828) 808-9162
10 in this area
178 Total Sales
-
Chuck Johnson

Seller Co-Listing Agent in 2021
Chuck Johnson
Keller Williams Elite Realty
(828) 222-7278
9 in this area
212 Total Sales
-
Sean Mack

Buyer's Agent in 2021
Sean Mack
Town and Mountain Realty
(828) 301-9582
4 in this area
83 Total Sales
-
Elena Peters

Seller's Agent in 2018
Elena Peters
Allen Tate/Beverly-Hanks Asheville-Biltmore Park
(828) 216-9897
9 in this area
81 Total Sales
Map
Source: Canopy MLS (Canopy Realtor® Association)
MLS Number: CAR3351691
APN: 1017810
- 303 E Hiawassee Rd
- 85 Lumber River Rd
- 34 Chowan Dr
- 138 Black River Rd
- 178 Black River Rd
- 356 Wheatfield Rd
- 406 Wheatfield Rd
- 394 Wheatfield Rd
- 344 Wheatfield Rd
- 330 Wheatfield Rd
- 144 Haw River Rd
- 75 Darity Rd
- 197 Roanoke Rd
- 95 Burdock Rd
- 172 Roanoke Rd
- 288 Salers Rd
- Bristol Plan at Tap Root Farms - Reserve
- Dover Plan at Tap Root Farms - Reserve
- Windsor Plan at Tap Root Farms - Reserve
- Fleetwood Plan at Tap Root Farms - Reserve
