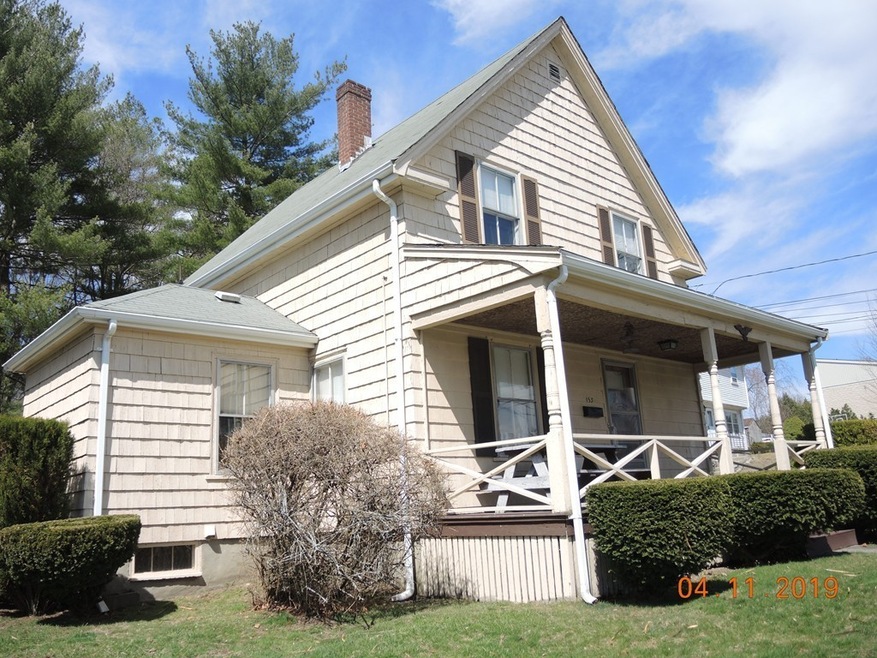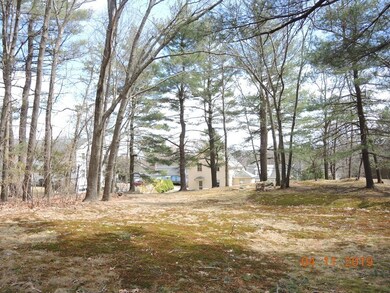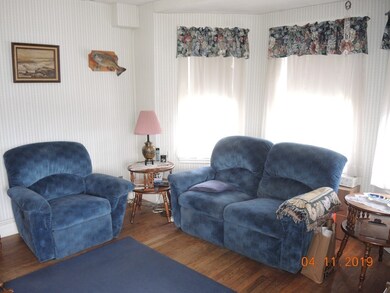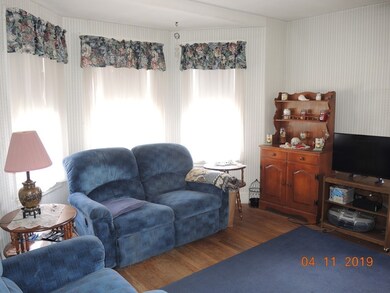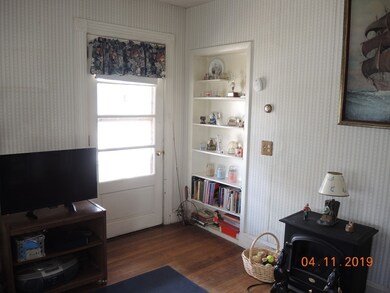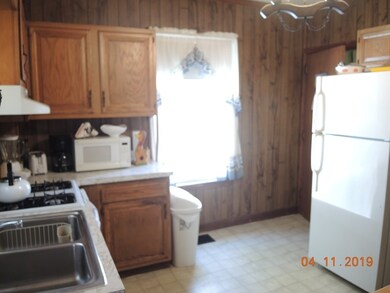
153 Central Ave Needham Heights, MA 02494
Estimated Value: $1,073,000 - $1,489,167
Highlights
- Porch
- Forced Air Heating System
- 4-minute walk to Mills Field
- Eliot Elementary School Rated A
About This Home
As of July 2019Oportunity to build on a 20,909 sq ft. lot. Exisiting dewelling consists of 7 rooms, 3 bedrooms, and 2 full baths. The property is being sold in "as is" condition.
Home Details
Home Type
- Single Family
Est. Annual Taxes
- $15,756
Year Built
- Built in 1925
Lot Details
- 0.48
Utilities
- Forced Air Heating System
- Heating System Uses Oil
Additional Features
- Range
- Porch
- Property is zoned SRB
- Basement
Listing and Financial Details
- Assessor Parcel Number M:084.0 B:0046 L:0000.0
Ownership History
Purchase Details
Similar Homes in Needham Heights, MA
Home Values in the Area
Average Home Value in this Area
Purchase History
| Date | Buyer | Sale Price | Title Company |
|---|---|---|---|
| Duhaime Mary C | $35,000 | -- |
Mortgage History
| Date | Status | Borrower | Loan Amount |
|---|---|---|---|
| Open | Nguyen Duc T | $499,000 | |
| Closed | Nguyen Duc T | $502,500 |
Property History
| Date | Event | Price | Change | Sq Ft Price |
|---|---|---|---|---|
| 07/29/2019 07/29/19 | Sold | $670,000 | -4.1% | $484 / Sq Ft |
| 06/08/2019 06/08/19 | Pending | -- | -- | -- |
| 05/31/2019 05/31/19 | Price Changed | $699,000 | -12.5% | $505 / Sq Ft |
| 05/05/2019 05/05/19 | Price Changed | $799,000 | -4.7% | $577 / Sq Ft |
| 05/01/2019 05/01/19 | For Sale | $838,000 | 0.0% | $605 / Sq Ft |
| 04/18/2019 04/18/19 | Pending | -- | -- | -- |
| 04/12/2019 04/12/19 | For Sale | $838,000 | -- | $605 / Sq Ft |
Tax History Compared to Growth
Tax History
| Year | Tax Paid | Tax Assessment Tax Assessment Total Assessment is a certain percentage of the fair market value that is determined by local assessors to be the total taxable value of land and additions on the property. | Land | Improvement |
|---|---|---|---|---|
| 2025 | $15,756 | $1,486,400 | $651,600 | $834,800 |
| 2024 | $13,493 | $1,077,700 | $377,400 | $700,300 |
| 2023 | $13,280 | $1,018,400 | $377,400 | $641,000 |
| 2022 | $10,193 | $762,400 | $347,700 | $414,700 |
| 2021 | $9,813 | $753,100 | $347,700 | $405,400 |
| 2020 | $5,985 | $479,200 | $347,700 | $131,500 |
| 2019 | $5,253 | $424,000 | $317,600 | $106,400 |
| 2018 | $5,037 | $424,000 | $317,600 | $106,400 |
| 2017 | $4,870 | $409,600 | $317,600 | $92,000 |
| 2016 | $4,745 | $411,200 | $317,600 | $93,600 |
| 2015 | $4,642 | $411,200 | $317,600 | $93,600 |
| 2014 | $4,403 | $378,300 | $311,700 | $66,600 |
Agents Affiliated with this Home
-
Louise Condon

Seller's Agent in 2019
Louise Condon
Louise Condon Realty
(781) 910-1275
31 in this area
38 Total Sales
-
Jacqueline Sandler

Seller Co-Listing Agent in 2019
Jacqueline Sandler
Louise Condon Realty
(617) 645-3881
2 in this area
9 Total Sales
-
Shereen Berlin

Buyer's Agent in 2019
Shereen Berlin
Coldwell Banker Realty - Wellesley
(617) 799-8150
8 in this area
38 Total Sales
Map
Source: MLS Property Information Network (MLS PIN)
MLS Number: 72481768
APN: NEED-000084-000046
- 130 Central Ave
- 76 Noanett Rd
- 112 Reservoir St
- 74 Evelyn Rd
- 351 Elliot St
- 59 Yale Rd
- 10 Fife Rd
- 1175 Chestnut St Unit 33
- 992 Chestnut St
- 19 Indiana Terrace Unit 19
- 16 Indiana Terrace
- 304 Elliot St Carriage House S Unit 4
- 6 Willow St
- 302 Elliot St Carriage House N Unit 3
- 300 Elliot St Unit 2
- 6 Willow Park
- 65 High St Unit 65-2
- 443 Central Ave
- 51 Pettee St Unit 36
- 48 Taylor St
- 153 Central Ave
- 153 Central Ave Unit 2
- 143 Central Ave
- 161 Central Ave
- 152 Central Ave
- 137 Central Ave Unit 3
- 137 Central Ave Unit 2 & 3
- 137 Central Ave Unit 2
- 137 Central Ave
- 137 Central Ave Unit 1
- 3 Gould St
- 165 Central Ave
- 144 Central Ave
- 164 Central Ave
- 14 Gould St
- 138 Central Ave
- 31 Arnold St
- 11 Gould St
- 171 Central Ave
- 134 Central Ave
