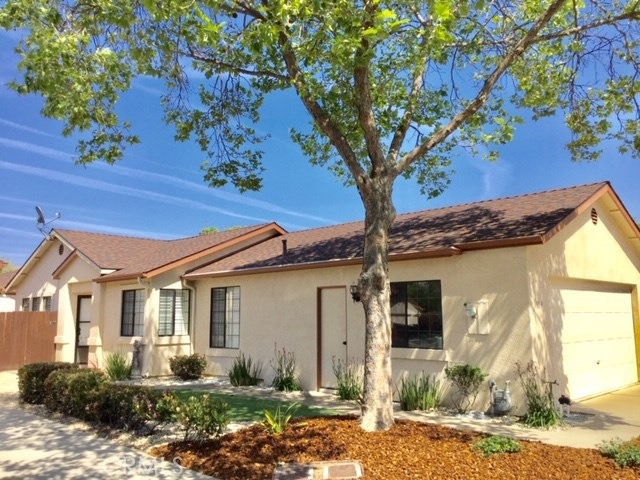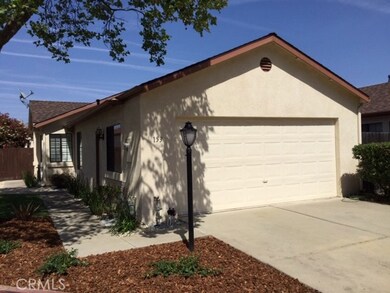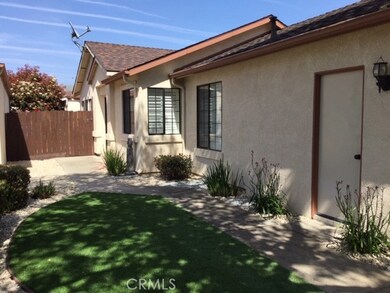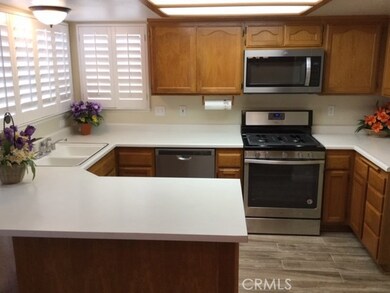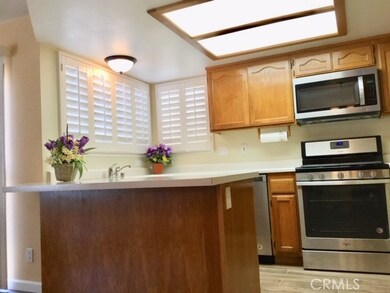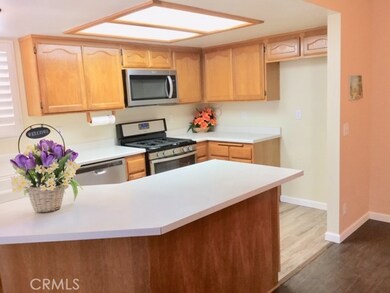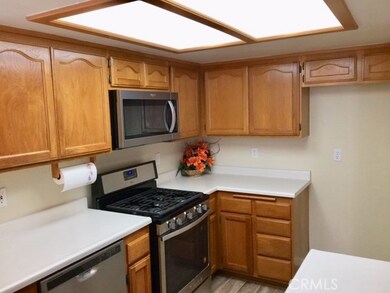
153 Clearwater Ln Nipomo, CA 93444
Nipomo NeighborhoodHighlights
- Open Floorplan
- Formal Dining Room
- 2 Car Attached Garage
- Main Floor Bedroom
- Shutters
- Eat-In Kitchen
About This Home
As of March 2021Great location! Rare secluded one story Creekside Home (Planned Unit Development Community) with two bedrooms and two baths (1&3/4 baths) nestled on a quiet cul-de-sac street. Beautifully remodeled and updated. Interior walls are all newly painted with custom colors, include the garage. Single level no stairs, built in 1993, with 1,033 sqft living space. The lot is 3,145 sqft. The home offers brand new white wood shutters throughout all the windows for the entire house. You would enjoy the beauty of the rose garden from the view through the kitchen window overlooking the backyard. All new stainless steel appliances which include built-in microwave, dishwasher, range with oven. New wood flooring throughout living room, dining room, 2 bedrooms. Master Suite features double sinks, 2 separate closets. New tile flooring in kitchen, 2 bathrooms, main entrance area. New faucets, new toilets, new interior antique bronze Baldwin door hardware, etc. Easy maintained and water conserving artificial turf in the front yard and new spacious backyard with all the roses and brand new flagstones, bark chips make the home easily to be maintained and you will enjoy this beautiful home happily. Brand new roof, newly installed in the end of April 2019. 2 car attached garage with finished walls and ceiling. HOA dues $265/m. It covers all exterior maintenance: Roof, fence, gate, paint, etc. Super turn key condition. Move-in ready. Conveniently located near schools, shopping & easy access to fwy 101.
Last Agent to Sell the Property
Gold Coast Properties License #01381395 Listed on: 05/02/2019
Last Buyer's Agent
Bruce Freeberg
Patterson Realty License #01771947
Home Details
Home Type
- Single Family
Est. Annual Taxes
- $4,020
Year Built
- Built in 1993
Lot Details
- 3,146 Sq Ft Lot
- West Facing Home
- Wood Fence
- Fence is in good condition
- Landscaped
- Level Lot
- Sprinklers on Timer
- Garden
- Back and Front Yard
- Property is zoned RMF
HOA Fees
- $265 Monthly HOA Fees
Parking
- 2 Car Attached Garage
- Public Parking
- Two Garage Doors
- Driveway
- On-Street Parking
Home Design
- Bungalow
- Turnkey
- Slab Foundation
- Fire Rated Drywall
- Composition Roof
- Pre-Cast Concrete Construction
Interior Spaces
- 1,033 Sq Ft Home
- 1-Story Property
- Open Floorplan
- Shutters
- Entryway
- Living Room
- Formal Dining Room
Kitchen
- Eat-In Kitchen
- Breakfast Bar
- Gas Oven
- Gas Range
- Free-Standing Range
- Microwave
- Dishwasher
- Formica Countertops
Flooring
- Laminate
- Tile
Bedrooms and Bathrooms
- 2 Main Level Bedrooms
- Remodeled Bathroom
- 2 Full Bathrooms
- Formica Counters In Bathroom
- Dual Vanity Sinks in Primary Bathroom
- Bathtub with Shower
- Walk-in Shower
- Exhaust Fan In Bathroom
Laundry
- Laundry Room
- Washer and Gas Dryer Hookup
Home Security
- Carbon Monoxide Detectors
- Fire and Smoke Detector
Accessible Home Design
- Doors swing in
- More Than Two Accessible Exits
- Accessible Parking
Outdoor Features
- Slab Porch or Patio
- Exterior Lighting
- Rain Gutters
Schools
- Nipomo Elementary School
- Mesa1 Middle School
- Nipomo High School
Utilities
- Forced Air Heating System
- Gas Water Heater
Listing and Financial Details
- Assessor Parcel Number 090102018
Community Details
Overview
- Master Insurance
- Creekside Association, Phone Number (805) 439-2547
- Farrell Smyth HOA
- Maintained Community
Security
- Resident Manager or Management On Site
Ownership History
Purchase Details
Purchase Details
Home Financials for this Owner
Home Financials are based on the most recent Mortgage that was taken out on this home.Purchase Details
Purchase Details
Home Financials for this Owner
Home Financials are based on the most recent Mortgage that was taken out on this home.Purchase Details
Purchase Details
Home Financials for this Owner
Home Financials are based on the most recent Mortgage that was taken out on this home.Purchase Details
Home Financials for this Owner
Home Financials are based on the most recent Mortgage that was taken out on this home.Similar Home in Nipomo, CA
Home Values in the Area
Average Home Value in this Area
Purchase History
| Date | Type | Sale Price | Title Company |
|---|---|---|---|
| Interfamily Deed Transfer | -- | None Available | |
| Grant Deed | $372,000 | First American Title Company | |
| Interfamily Deed Transfer | -- | None Available | |
| Grant Deed | $352,000 | First American Title Co | |
| Trustee Deed | $7,219 | First American Title Co | |
| Grant Deed | $118,000 | First American Title Ins Co | |
| Grant Deed | $105,000 | Cuesta Title |
Mortgage History
| Date | Status | Loan Amount | Loan Type |
|---|---|---|---|
| Open | $70,000 | New Conventional | |
| Previous Owner | $322,000 | New Conventional | |
| Previous Owner | $118,000 | No Value Available | |
| Previous Owner | $84,000 | No Value Available |
Property History
| Date | Event | Price | Change | Sq Ft Price |
|---|---|---|---|---|
| 03/12/2021 03/12/21 | Sold | $372,000 | +0.8% | $360 / Sq Ft |
| 01/10/2021 01/10/21 | Pending | -- | -- | -- |
| 01/08/2021 01/08/21 | For Sale | $369,000 | +4.8% | $357 / Sq Ft |
| 06/24/2019 06/24/19 | Sold | $352,000 | -2.2% | $341 / Sq Ft |
| 05/23/2019 05/23/19 | Pending | -- | -- | -- |
| 05/02/2019 05/02/19 | For Sale | $359,900 | -- | $348 / Sq Ft |
Tax History Compared to Growth
Tax History
| Year | Tax Paid | Tax Assessment Tax Assessment Total Assessment is a certain percentage of the fair market value that is determined by local assessors to be the total taxable value of land and additions on the property. | Land | Improvement |
|---|---|---|---|---|
| 2024 | $4,020 | $394,768 | $206,935 | $187,833 |
| 2023 | $4,020 | $387,028 | $202,878 | $184,150 |
| 2022 | $3,958 | $379,440 | $198,900 | $180,540 |
| 2021 | $3,849 | $362,758 | $190,654 | $172,104 |
| 2020 | $3,805 | $359,040 | $188,700 | $170,340 |
| 2019 | $3,855 | $351,900 | $178,500 | $173,400 |
| 2018 | $1,760 | $159,381 | $67,534 | $91,847 |
| 2017 | $1,727 | $156,257 | $66,210 | $90,047 |
| 2016 | $1,629 | $153,194 | $64,912 | $88,282 |
| 2015 | $1,605 | $150,893 | $63,937 | $86,956 |
| 2014 | $1,546 | $147,938 | $62,685 | $85,253 |
Agents Affiliated with this Home
-
B
Seller's Agent in 2021
Bruce Freeberg
The Real Estate Group
-

Buyer's Agent in 2021
Stacy George
Platinum Properties
(805) 226-4204
2 in this area
40 Total Sales
-

Seller's Agent in 2019
Betty Martin
Gold Coast Properties
(805) 886-8810
5 Total Sales
Map
Source: California Regional Multiple Listing Service (CRMLS)
MLS Number: PI19101607
APN: 090-102-018
- 449 W Tefft St Unit 23
- 449 W Tefft St Unit 41
- 158 Colt Ln
- 90111003 W Price St
- 249 Colt Ln
- 160 San Antonio Ln
- 176 Kent St
- 1 W Branch St
- 515 Grande Ave Unit G
- 519 Grande Ave Unit G
- 448 Grove Ln
- 525 Grande Ave Unit D
- 177 Jerome Ct
- 400 N Oakglen Ave
- 368 Avenida de Amigos
- 380 Butterfly Ln
- 412 N Mallagh St
- 719 W Tefft St
- 662 January St
- 558 Adina Way
