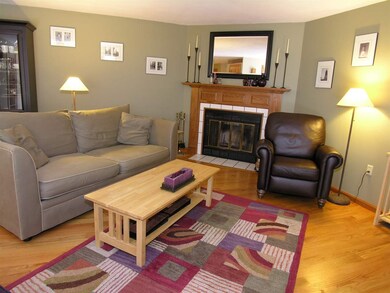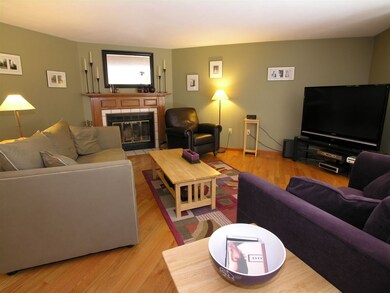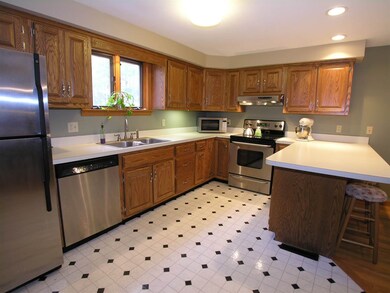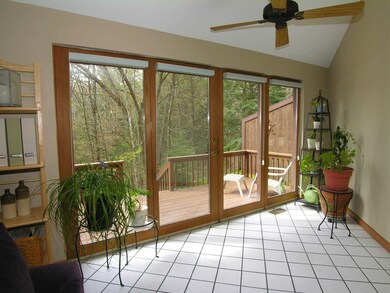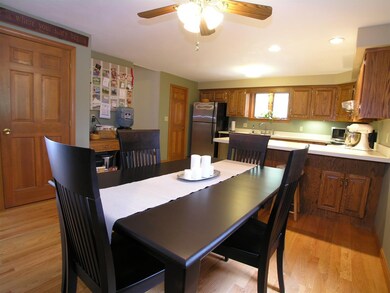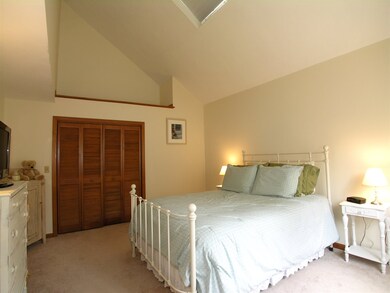153 Coffin Rd Unit 19 Epping, NH 03042
Highlights
- Deck
- Vaulted Ceiling
- Open Floorplan
- Contemporary Architecture
- Wood Flooring
- Skylights
About This Home
As of May 2022This beautiful townhouse has it all - central air, central vac, and custom blinds just to name a few features! There is an open concept layout on the first floor with living room that offers a wood burning fireplace, hardwood floors and adjoining dining area. The generous kitchen has a great island for entertaining and stainless steel appliances. Very generous master bedroom with cathedral ceiling and skylight. Another bedroom and full bath with laundry complete the second floor. An enormous space on the third floor can be used as an additional bedroom or would make a great space for most anything – playroom, craft room, teen hangout, game room, or whatever suits your needs. There is a one car attached garage on the ground level and a generous deck off the back of the home. You can enjoy seasonal water views from the back deck. Convenient location close to routes 125, 101 and 12 miles to UNH.
Townhouse Details
Home Type
- Townhome
Est. Annual Taxes
- $4,145
Year Built
- Built in 1988
HOA Fees
- $330 Monthly HOA Fees
Parking
- 1 Car Garage
Home Design
- Contemporary Architecture
- Poured Concrete
- Wood Frame Construction
- Shingle Roof
- Cedar
Interior Spaces
- 3-Story Property
- Woodwork
- Vaulted Ceiling
- Ceiling Fan
- Skylights
- Wood Burning Fireplace
- Blinds
- Open Floorplan
- Dining Area
- Storage
Kitchen
- Electric Range
- Microwave
- Dishwasher
- Kitchen Island
Flooring
- Wood
- Carpet
- Vinyl
Bedrooms and Bathrooms
- 3 Bedrooms
Laundry
- Laundry on upper level
- Washer and Dryer Hookup
Outdoor Features
- Deck
Schools
- Epping Elementary School
- Epping Middle School
- Epping Middle High School
Utilities
- Forced Air Heating System
- Heating System Uses Oil
- 200+ Amp Service
- Private Water Source
- Electric Water Heater
- Private Sewer
- Community Sewer or Septic
- Cable TV Available
Listing and Financial Details
- Legal Lot and Block 19 / 37
Community Details
Overview
- Association fees include recreation, sewer, water
- Melling Glen Condominiums
- Melling Glen Ests Subdivision
Recreation
- Snow Removal
Map
Home Values in the Area
Average Home Value in this Area
Property History
| Date | Event | Price | Change | Sq Ft Price |
|---|---|---|---|---|
| 05/27/2022 05/27/22 | Sold | $310,000 | +8.8% | $203 / Sq Ft |
| 04/13/2022 04/13/22 | Pending | -- | -- | -- |
| 04/07/2022 04/07/22 | For Sale | $284,900 | +20.2% | $186 / Sq Ft |
| 05/31/2019 05/31/19 | Sold | $237,000 | +3.1% | $155 / Sq Ft |
| 04/29/2019 04/29/19 | Pending | -- | -- | -- |
| 04/25/2019 04/25/19 | For Sale | $229,900 | -- | $150 / Sq Ft |
Tax History
| Year | Tax Paid | Tax Assessment Tax Assessment Total Assessment is a certain percentage of the fair market value that is determined by local assessors to be the total taxable value of land and additions on the property. | Land | Improvement |
|---|---|---|---|---|
| 2024 | $5,604 | $222,100 | $0 | $222,100 |
| 2023 | $5,197 | $222,100 | $0 | $222,100 |
| 2022 | $4,995 | $222,100 | $0 | $222,100 |
| 2021 | $4,979 | $222,100 | $0 | $222,100 |
| 2020 | $5,250 | $222,100 | $0 | $222,100 |
| 2019 | $4,426 | $159,800 | $0 | $159,800 |
| 2018 | $4,145 | $159,800 | $0 | $159,800 |
| 2017 | $4,145 | $159,800 | $0 | $159,800 |
| 2016 | $4,145 | $159,800 | $0 | $159,800 |
| 2015 | $4,145 | $159,800 | $0 | $159,800 |
| 2014 | $3,722 | $152,400 | $0 | $152,400 |
| 2013 | $3,699 | $152,400 | $0 | $152,400 |
Mortgage History
| Date | Status | Loan Amount | Loan Type |
|---|---|---|---|
| Open | $189,600 | Purchase Money Mortgage | |
| Previous Owner | $145,000 | Stand Alone Refi Refinance Of Original Loan | |
| Previous Owner | $42,000 | Unknown | |
| Previous Owner | $0 | Unknown | |
| Previous Owner | $173,600 | No Value Available | |
| Previous Owner | $77,600 | No Value Available |
Deed History
| Date | Type | Sale Price | Title Company |
|---|---|---|---|
| Warranty Deed | $237,000 | -- | |
| Warranty Deed | $217,000 | -- | |
| Warranty Deed | $97,000 | -- |
Source: PrimeMLS
MLS Number: 4747327
APN: EPPI-000024-000037-000019
- 9 Hidden Meadow Ln Unit C
- 5 Hedding Rd Unit Map 016 Lot 058
- 138 Exeter Rd Unit 27
- 15A Balsam Dr Unit A
- 111 N River Rd Unit Lot 1
- 113 N River Rd Unit Lot 2
- 42 Canterbury Commons Unit 42
- Unit 81 Canterbury Commons Unit 81
- 14 Plumer Rd
- Unit 68 Canterbury Commons Unit 68
- 11B Lunas Ave Unit 3321B
- Unit 42 Canterbury Commons Unit 42
- 10 Johnson Dr
- 382 N River Rd
- 214 Robin Hood Dr
- 213 Robinhood Dr
- 316 Friar Tuck Dr
- 26 Three Ponds Dr
- 48 Abbey Rd
- 54 Three Ponds Dr

