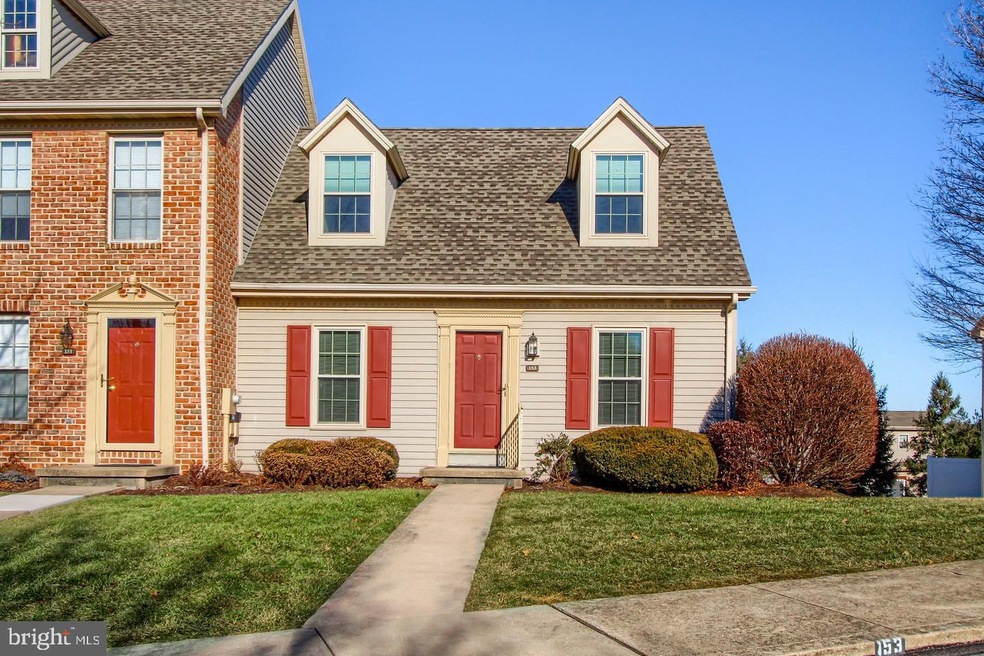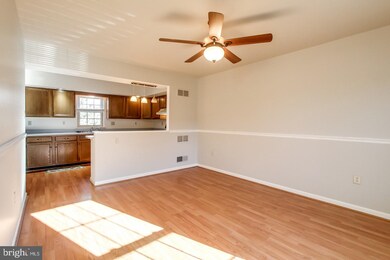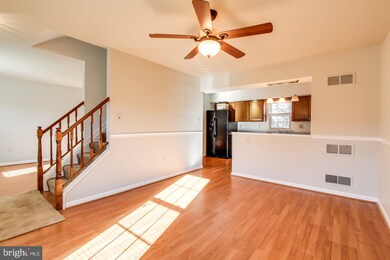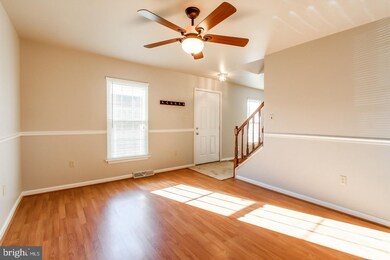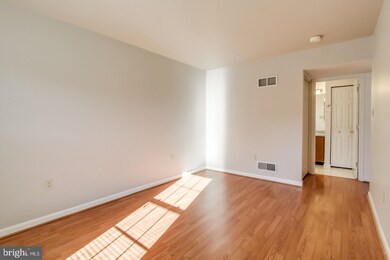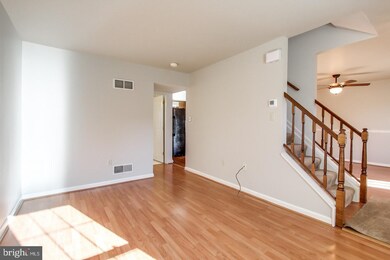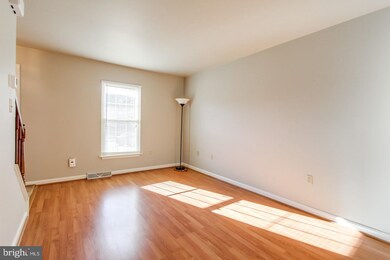
Highlights
- Cape Cod Architecture
- Den
- Central Air
- York Suburban Middle School Rated A-
- Living Room
- Dining Room
About This Home
As of October 2023End unit Cape Cod in York Suburban Schools! Freshly painted with all appliances included. New carpeting in both bedrooms and stairs to the second floor. Finished lower level family room with walk-out to a patio area. New furnace in January 2017 and CAC in 2011.
Last Agent to Sell the Property
Inch & Co. Real Estate, LLC License #RM424664 Listed on: 01/26/2018

Townhouse Details
Home Type
- Townhome
Est. Annual Taxes
- $2,515
Year Built
- Built in 1995
HOA Fees
- $170 Monthly HOA Fees
Home Design
- Cape Cod Architecture
- Fiberglass Roof
- Aluminum Siding
- Vinyl Siding
Interior Spaces
- Property has 1.5 Levels
- Family Room
- Living Room
- Dining Room
- Den
- Basement Fills Entire Space Under The House
Bedrooms and Bathrooms
- 2 Bedrooms
Parking
- Parking Space Number Location: 2
- Off-Street Parking
Outdoor Features
- Exterior Lighting
Schools
- East York Elementary School
- York Suburban Middle School
- York Suburban High School
Utilities
- Central Air
- Heating System Uses Gas
- 100 Amp Service
Community Details
- Association fees include exterior building maintenance, insurance, reserve funds, snow removal, lawn maintenance, road maintenance
- Crown Pointe Subdivision
Listing and Financial Details
- Assessor Parcel Number 46-000-IJ-0001-A0-C0146
Ownership History
Purchase Details
Home Financials for this Owner
Home Financials are based on the most recent Mortgage that was taken out on this home.Purchase Details
Home Financials for this Owner
Home Financials are based on the most recent Mortgage that was taken out on this home.Purchase Details
Home Financials for this Owner
Home Financials are based on the most recent Mortgage that was taken out on this home.Purchase Details
Home Financials for this Owner
Home Financials are based on the most recent Mortgage that was taken out on this home.Purchase Details
Home Financials for this Owner
Home Financials are based on the most recent Mortgage that was taken out on this home.Purchase Details
Home Financials for this Owner
Home Financials are based on the most recent Mortgage that was taken out on this home.Purchase Details
Similar Homes in York, PA
Home Values in the Area
Average Home Value in this Area
Purchase History
| Date | Type | Sale Price | Title Company |
|---|---|---|---|
| Deed | $183,000 | None Listed On Document | |
| Deed | $119,900 | None Available | |
| Deed | $130,000 | None Available | |
| Interfamily Deed Transfer | -- | None Available | |
| Interfamily Deed Transfer | -- | None Available | |
| Deed | $127,900 | None Available | |
| Warranty Deed | $95,000 | -- |
Mortgage History
| Date | Status | Loan Amount | Loan Type |
|---|---|---|---|
| Open | $9,150 | No Value Available | |
| Open | $177,510 | New Conventional | |
| Previous Owner | $117,727 | FHA | |
| Previous Owner | $4,796 | Future Advance Clause Open End Mortgage | |
| Previous Owner | $121,798 | FHA | |
| Previous Owner | $127,645 | FHA | |
| Previous Owner | $126,897 | FHA |
Property History
| Date | Event | Price | Change | Sq Ft Price |
|---|---|---|---|---|
| 10/13/2023 10/13/23 | Sold | $183,000 | +1.7% | $115 / Sq Ft |
| 09/01/2023 09/01/23 | Pending | -- | -- | -- |
| 08/25/2023 08/25/23 | For Sale | $179,900 | +50.0% | $113 / Sq Ft |
| 03/23/2018 03/23/18 | Sold | $119,900 | 0.0% | $75 / Sq Ft |
| 02/02/2018 02/02/18 | Pending | -- | -- | -- |
| 01/26/2018 01/26/18 | For Sale | $119,900 | -- | $75 / Sq Ft |
Tax History Compared to Growth
Tax History
| Year | Tax Paid | Tax Assessment Tax Assessment Total Assessment is a certain percentage of the fair market value that is determined by local assessors to be the total taxable value of land and additions on the property. | Land | Improvement |
|---|---|---|---|---|
| 2025 | $3,288 | $93,970 | $0 | $93,970 |
| 2024 | $2,762 | $93,970 | $0 | $93,970 |
| 2023 | $2,819 | $84,810 | $0 | $84,810 |
| 2022 | $2,819 | $84,810 | $0 | $84,810 |
| 2021 | $2,698 | $84,810 | $0 | $84,810 |
| 2020 | $2,698 | $84,810 | $0 | $84,810 |
| 2019 | $2,602 | $84,810 | $0 | $84,810 |
| 2018 | $2,565 | $84,810 | $0 | $84,810 |
| 2017 | $2,486 | $84,810 | $0 | $84,810 |
| 2016 | $0 | $84,810 | $0 | $84,810 |
| 2015 | -- | $84,810 | $0 | $84,810 |
| 2014 | -- | $84,810 | $0 | $84,810 |
Agents Affiliated with this Home
-
Michael Gross

Seller's Agent in 2023
Michael Gross
Iron Valley Real Estate of York County
(717) 332-8243
4 in this area
107 Total Sales
-
Travis Shaffer

Buyer's Agent in 2023
Travis Shaffer
Berkshire Hathaway HomeServices Homesale Realty
(717) 542-3432
1 in this area
101 Total Sales
-
Samuel Stein

Seller's Agent in 2018
Samuel Stein
Inch & Co. Real Estate, LLC
(717) 577-6395
25 in this area
197 Total Sales
-
John Bowman

Buyer's Agent in 2018
John Bowman
Berkshire Hathaway HomeServices Homesale Realty
(717) 880-2121
7 in this area
93 Total Sales
Map
Source: Bright MLS
MLS Number: 1000103476
APN: 46-000-IJ-0001.A0-C0146
- 186 Crown Pointe Dr Unit Q186
- 2543 Fairway Dr Unit 2543
- 2559 Fairway Dr Unit 2559
- 0 Alg Expy Unit PAYK2049248
- 129 Fountain Dr Unit 16
- 2474 Eastwood Dr
- 2475 Wharton Rd
- 1061 Sundale Dr
- 1510 Hollywood Pkwy
- 1522 Hollywood Pkwy
- 941 S Royal St
- 1150 Southern Rd
- 2461 Schoolhouse Ln
- 2515 Schoolhouse Ln
- 1627 Mount Rose Ave
- 721 Haines Rd
- 2648 Cambridge Rd
- 59 Shawna Ave
- 308 Kensington Ct
- 1185 Irving Ave
