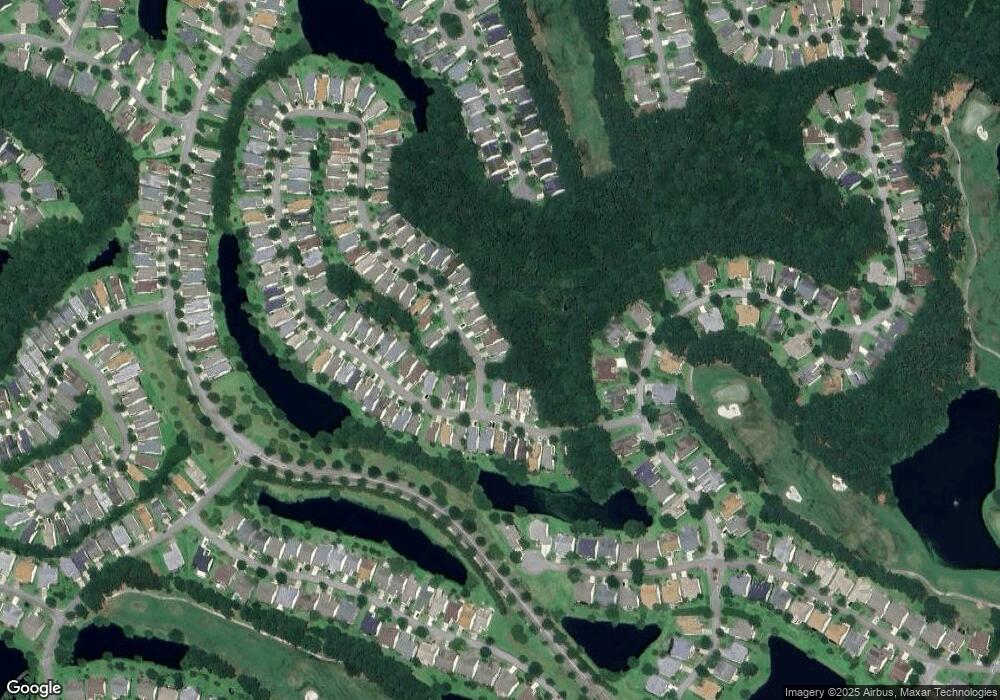153 Cypress Run Bluffton, SC 29909
Sun City Hilton Head NeighborhoodEstimated Value: $323,149 - $361,000
2
Beds
2
Baths
1,120
Sq Ft
$302/Sq Ft
Est. Value
About This Home
This home is located at 153 Cypress Run, Bluffton, SC 29909 and is currently estimated at $338,787, approximately $302 per square foot. 153 Cypress Run is a home located in Beaufort County with nearby schools including Okatie Elementary School, Bluffton Middle School, and May River High School.
Ownership History
Date
Name
Owned For
Owner Type
Purchase Details
Closed on
May 3, 2023
Sold by
Nancy Thompson Mclaurin Living Trust
Bought by
Lewter Vanessa R and Lewter Stephanie D
Current Estimated Value
Home Financials for this Owner
Home Financials are based on the most recent Mortgage that was taken out on this home.
Original Mortgage
$276,000
Outstanding Balance
$268,326
Interest Rate
6.39%
Mortgage Type
New Conventional
Estimated Equity
$70,461
Purchase Details
Closed on
Sep 30, 2021
Sold by
Mclaurin Nancy Thompson
Bought by
Mclaurin Nancy Thompson and Nancy Thompson Mclaurin Living
Home Financials for this Owner
Home Financials are based on the most recent Mortgage that was taken out on this home.
Original Mortgage
$169,500
Interest Rate
2.8%
Mortgage Type
New Conventional
Purchase Details
Closed on
Apr 15, 2021
Sold by
Mclaurin Nancy T
Bought by
Mclaurin Nancy Thompson and Nancy Thompson Mclaurin Living
Purchase Details
Closed on
Nov 26, 2002
Sold by
Del Webb Communities Inc
Bought by
Mclaurin Nancy T
Home Financials for this Owner
Home Financials are based on the most recent Mortgage that was taken out on this home.
Original Mortgage
$117,000
Interest Rate
6.3%
Mortgage Type
Purchase Money Mortgage
Create a Home Valuation Report for This Property
The Home Valuation Report is an in-depth analysis detailing your home's value as well as a comparison with similar homes in the area
Home Values in the Area
Average Home Value in this Area
Purchase History
| Date | Buyer | Sale Price | Title Company |
|---|---|---|---|
| Lewter Vanessa R | $345,000 | None Listed On Document | |
| Mclaurin Nancy Thompson | -- | None Available | |
| Mclaurin Nancy Thompson | -- | Amrock Inc | |
| Mclaurin Nancy Thompson | -- | None Available | |
| Mclaurin Nancy T | $131,625 | -- |
Source: Public Records
Mortgage History
| Date | Status | Borrower | Loan Amount |
|---|---|---|---|
| Open | Lewter Vanessa R | $276,000 | |
| Previous Owner | Mclaurin Nancy Thompson | $169,500 | |
| Previous Owner | Mclaurin Nancy T | $117,000 |
Source: Public Records
Tax History
| Year | Tax Paid | Tax Assessment Tax Assessment Total Assessment is a certain percentage of the fair market value that is determined by local assessors to be the total taxable value of land and additions on the property. | Land | Improvement |
|---|---|---|---|---|
| 2024 | $5,229 | $20,700 | $0 | $0 |
| 2023 | $5,143 | $7,830 | $0 | $0 |
| 2022 | $717 | $7,504 | $2,080 | $5,424 |
| 2021 | $710 | $7,504 | $2,080 | $5,424 |
| 2020 | $707 | $7,504 | $2,080 | $5,424 |
| 2019 | $690 | $7,504 | $2,080 | $5,424 |
| 2018 | $664 | $6,810 | $0 | $0 |
| 2017 | -- | $5,920 | $0 | $0 |
| 2016 | $552 | $5,920 | $0 | $0 |
Source: Public Records
Map
Nearby Homes
- 21 Cypress Run
- 41 Cypress Run
- 86 Cypress Run
- 546 Colonel Thomas Heyward Rd
- 1 Nesting Ln
- 655 Cypress Hills Dr
- 36 Nesting Ln
- 39 Nesting Ln
- 28 Golden Eagle Dr
- 108 Landing Ln
- 112 Cypress Hollow
- 7 Tallow Dr
- 15 Tallow Dr
- 153 Landing Ln
- 260 Landing Ln
- 278 Landing Ln
- 78 Andover Place
- 38 Andover Place
- 40 Andover Place
- 47 Redtail Dr
- 155 Cypress Run
- 151 Cypress Run
- 149 Cypress Run
- 22 Cypress Run
- 147 Cypress Run
- 20 Cypress Run
- 146 Cypress Run
- 28 Cypress Run
- 145 Cypress Run
- 18 Cypress Run
- 30 Cypress Run
- 144 Cypress Run
- 143 Cypress Run
- 16 Cypress Run
- 142 Cypress Run
- 141 Cypress Run
- 140 Cypress Run
- 40 Cypress Run
- 23 Cypress Run
- 139 Cypress Run
Your Personal Tour Guide
Ask me questions while you tour the home.
