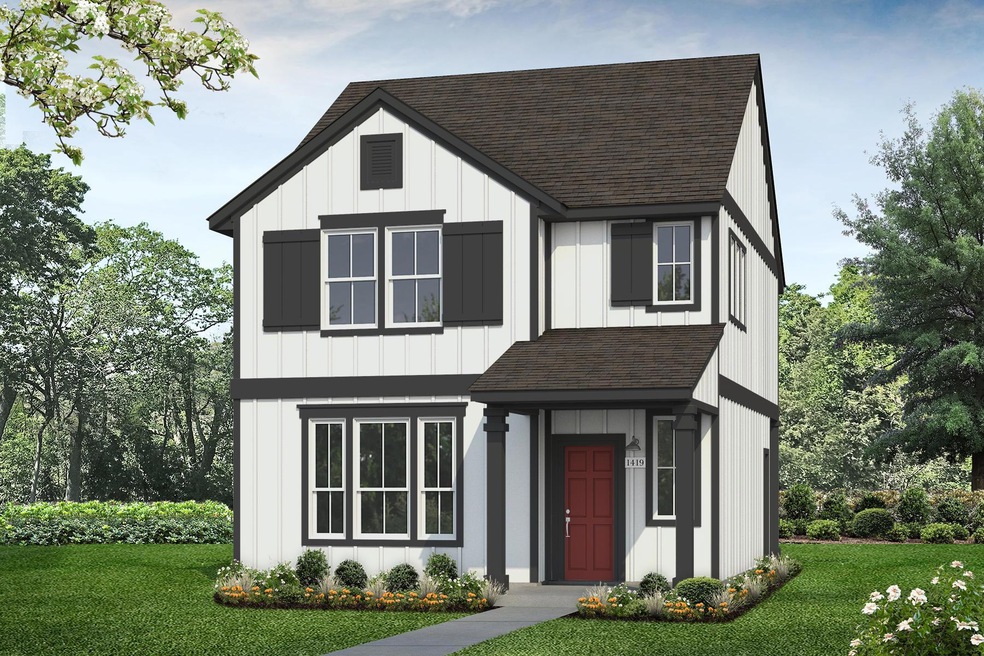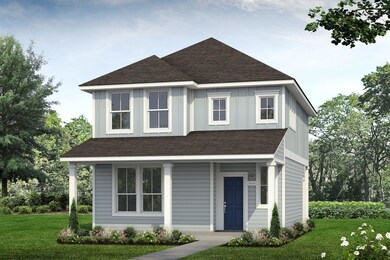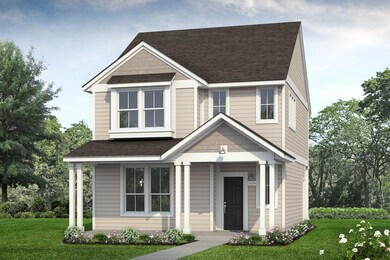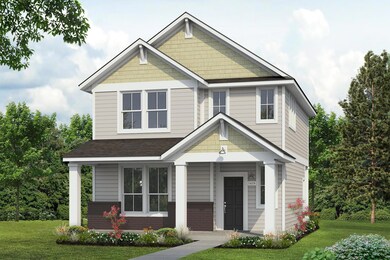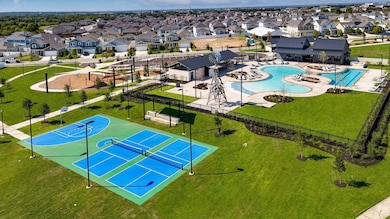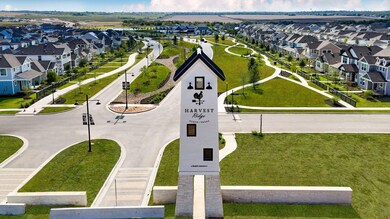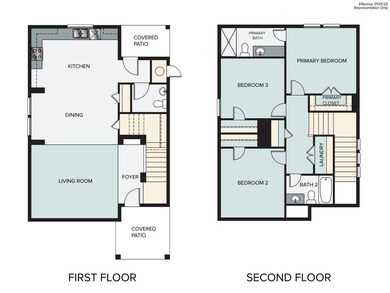Estimated payment $1,540/month
Highlights
- New Construction
- Open Floorplan
- Property is near a clubhouse
- Fishing
- Clubhouse
- Planned Social Activities
About This Home
MLS# 6850490 - Built by Brohn Homes - Ready Now! ~ Discover the perfect blend of comfort and functionality in Brohn Homes' 1419 plan, nestled in the heart of Elgin’s vibrant Harvest Ridge community. This thoughtfully designed two-story home offers 3 spacious bedrooms, 2 full baths and a half bath, and an open-concept layout that maximizes every square foot. Enjoy a stylish kitchen with granite countertop opening to a bright and airy living and dining space—ideal for everyday living and entertaining. Retreat to a private primary suite with a walk-in closet while two secondary bedrooms provide flexibility for family, guests, or a home office. Located in the amenity-rich Harvest Ridge community, you'll have access to two sparkling pools, pickleball and basketball courts, scenic trails, and a catch-and-release fishing pond—all designed to complement your active and outdoor lifestyle. Just a short drive from Austin, this growing community offers the perfect balance of nature and convenience. Don’t miss your chance to own a brand-new home in one of Elgin’s most desirable neighborhoods!
Listing Agent
HomesUSA.com Brokerage Phone: (888) 872-6006 License #0096651 Listed on: 11/21/2025
Home Details
Home Type
- Single Family
Year Built
- Built in 2025 | New Construction
Lot Details
- 5,314 Sq Ft Lot
- Southwest Facing Home
- Wood Fence
- Level Lot
- Sprinkler System
- Dense Growth Of Small Trees
- Back Yard Fenced and Front Yard
HOA Fees
- $70 Monthly HOA Fees
Parking
- 2 Car Attached Garage
- Front Facing Garage
Home Design
- Slab Foundation
- Spray Foam Insulation
- Blown-In Insulation
- Shingle Roof
- Composition Roof
- HardiePlank Type
Interior Spaces
- 1,419 Sq Ft Home
- 2-Story Property
- Open Floorplan
- Recessed Lighting
- Double Pane Windows
- ENERGY STAR Qualified Windows
- Vinyl Clad Windows
- Dining Room
- Neighborhood Views
Kitchen
- Gas Oven
- Gas Range
- Dishwasher
- Granite Countertops
- Disposal
Flooring
- Carpet
- Vinyl
Bedrooms and Bathrooms
- 3 Bedrooms
- Walk-In Closet
- Walk-in Shower
Home Security
- Carbon Monoxide Detectors
- Fire and Smoke Detector
Schools
- Harvest Ridge Elementary School
- Elgin Middle School
- Elgin High School
Utilities
- Central Heating and Cooling System
- Heating System Uses Natural Gas
- Municipal Utilities District for Water and Sewer
- Tankless Water Heater
- Phone Available
Additional Features
- Covered Patio or Porch
- Property is near a clubhouse
Listing and Financial Details
- Assessor Parcel Number 153 Daylily Drive
Community Details
Overview
- Association fees include common area maintenance, ground maintenance
- The Neighborhood Company Association
- Built by Brohn Homes
- Harvest Ridge Subdivision
Amenities
- Clubhouse
- Game Room
- Community Kitchen
- Planned Social Activities
Recreation
- Sport Court
- Community Playground
- Fishing
- Park
- Trails
Map
Home Values in the Area
Average Home Value in this Area
Property History
| Date | Event | Price | List to Sale | Price per Sq Ft |
|---|---|---|---|---|
| 11/21/2025 11/21/25 | For Sale | $234,100 | -- | $165 / Sq Ft |
Source: Unlock MLS (Austin Board of REALTORS®)
MLS Number: 6850490
- 213 Cider Creek Dr
- 209 Cider Creek Dr
- 214 Cider Creek Dr
- 205 Cider Creek Dr
- 220 Cider Creek Dr
- 201 Cider Creek Dr
- 155 Daylily Dr
- 164 Daylily Dr
- 168 Daylily Dr
- 148 Daylily Dr
- 179 Cider Creek Dr
- 133 Daylily Dr
- 129 Daylily Dr
- 123 Daylily Dr
- 141 Summer Dr
- 131 Summer Dr
- 117 Summer Dr
- 129 Summer Dr
- 127 Summer Dr
- 126 Daylily Dr
- 194 Heritage Mill Trail
- 18749 Golden Eagle Way
- 14513 Prairie Sod Ln
- 14400 Martial Eagle Dr
- 18600 Golden Eagle Way
- 14313 Boomtown Way
- 17409 Ginning Ct
- 18713 Quiet Range Dr
- 18632 Quiet Range Dr
- 18424 Stellers Sea St
- 14001 Prasky Trail
- 18412 Speculator Ln
- 14017 Prospector Way
- 107 Blue Ridge Trail
- 14141 Prospector Way
- 14125 Prospector Way
- 18312 Speculator Ln
- 18308 Speculator Ln
- 14013 John Aregood Pass
- 16416 Farmhouse Ln
