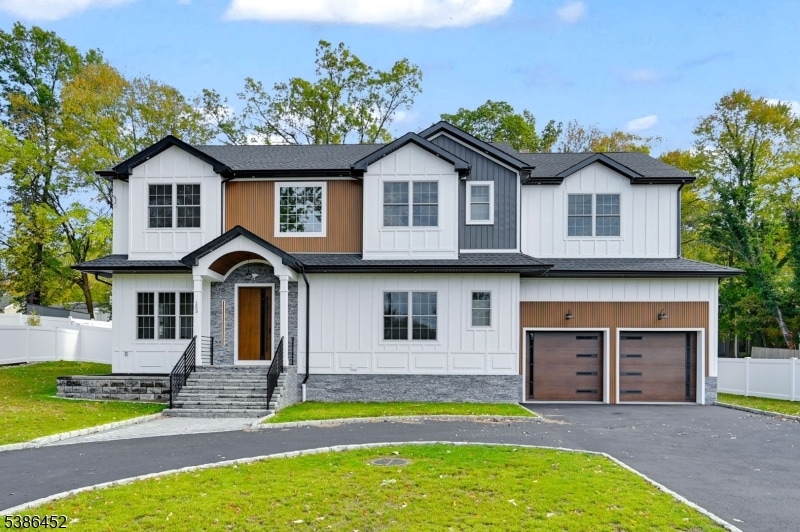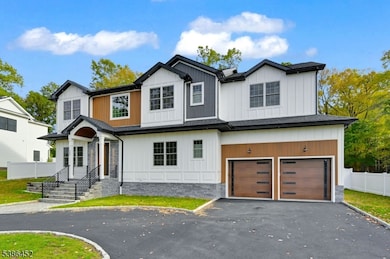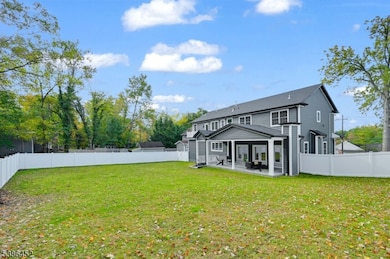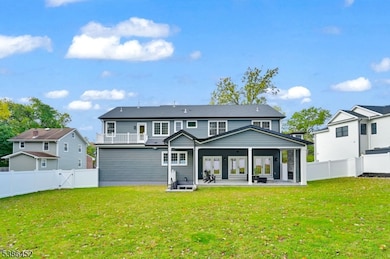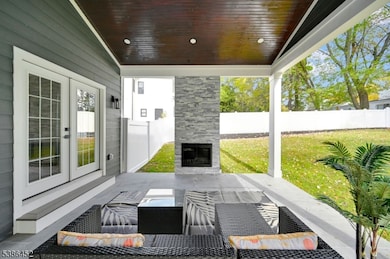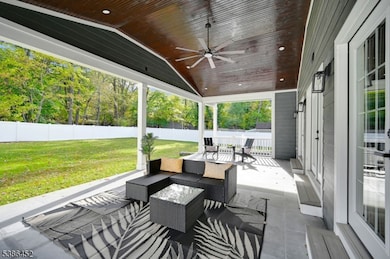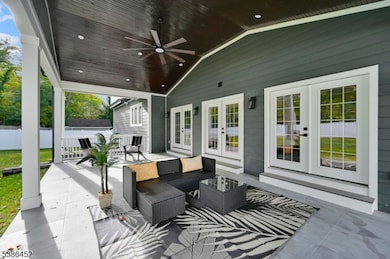153 E Cedar St Livingston, NJ 07039
Estimated payment $12,236/month
Highlights
- Custom Home
- Recreation Room
- High Ceiling
- Livingston Sr High School Rated A+
- Wood Flooring
- Mud Room
About This Home
Welcome to the stunning newly constructed home with 6 bedrooms, 5.1 baths, approx 4,500 sq. ft. on a flat Fenced 0.38-acre lot and huge Circular Driveway. From the moment you arrive, the grand 2-story foyer & flowing open floor plan invite you in. Rich hardwood floors, elegant accent walls, & custom trim/millwork infuse each space with timeless character. The formal dining rooms set the stage for refined gatherings, while the heart of the home the gourmet kitchen is equipped with high-end stainless appliances, quartz countertops, a center island, and ceiling-height Shaker cabinetry. The family room, anchored by a fireplace, feat. 3 sets of glass doors, opening to a dramatic covered patio w/ its own outdoor fireplace perfect for seamless indoor-outdoor entertaining. A 1st-floor guest suite w/ full bath, mudroom, & powder room round out the main level. Upstairs, the primary suite is a private retreat with cove ceiling, expansive WIC, & a spa-like bath complete w/ soaking tub, frameless stall shower, dual vanities & private balcony. Four additional bedrooms (one en-suite), hallway bath, & a convenient laundry room complete the second floor. Descend to the fully finished walk-up basement to discover a dedicated recreation space w/ built-in bar and kitchenette, a flex/office room, a full bath, a utility room outfitted with a custom vanity and a storage room. Located in highly sought-after Livingston, close to top schools, downtown, NYC train access. 10-Yr Remodel Warranty
Listing Agent
PREMIUMONE REALTY Brokerage Phone: 908-445-5546 Listed on: 10/17/2025
Home Details
Home Type
- Single Family
Est. Annual Taxes
- $10,848
Year Built
- Built in 1928 | Remodeled
Lot Details
- 0.38 Acre Lot
- Level Lot
Parking
- 2 Car Direct Access Garage
Home Design
- Custom Home
- Colonial Architecture
- Stone Siding
- Vinyl Siding
- Siding
- Composite Building Materials
- Tile
Interior Spaces
- High Ceiling
- Mud Room
- Entrance Foyer
- Family Room with Fireplace
- Formal Dining Room
- Home Office
- Recreation Room
- Storage Room
- Laundry Room
- Utility Room
- Wood Flooring
Kitchen
- Eat-In Kitchen
- Butlers Pantry
- Gas Oven or Range
- Recirculated Exhaust Fan
- Microwave
- Dishwasher
- Kitchen Island
Bedrooms and Bathrooms
- 6 Bedrooms
- En-Suite Primary Bedroom
- Walk-In Closet
- Powder Room
- Soaking Tub
- Separate Shower
Finished Basement
- Walk-Out Basement
- Basement Fills Entire Space Under The House
Home Security
- Carbon Monoxide Detectors
- Fire and Smoke Detector
Outdoor Features
- Patio
- Porch
Schools
- Hillside Elementary School
- Heritage Middle School
- Livingston High School
Utilities
- Forced Air Zoned Heating and Cooling System
- Standard Electricity
- Gas Water Heater
Listing and Financial Details
- Assessor Parcel Number 1610-03305-0000-00026-0000-
Map
Home Values in the Area
Average Home Value in this Area
Tax History
| Year | Tax Paid | Tax Assessment Tax Assessment Total Assessment is a certain percentage of the fair market value that is determined by local assessors to be the total taxable value of land and additions on the property. | Land | Improvement |
|---|---|---|---|---|
| 2025 | $10,520 | $443,500 | $322,600 | $120,900 |
| 2024 | $10,520 | $443,500 | $322,600 | $120,900 |
| 2022 | $10,347 | $443,500 | $322,600 | $120,900 |
| 2021 | $10,263 | $443,500 | $322,600 | $120,900 |
| 2020 | $10,072 | $443,500 | $322,600 | $120,900 |
| 2019 | $10,333 | $395,000 | $303,100 | $91,900 |
| 2018 | $10,195 | $395,000 | $303,100 | $91,900 |
| 2017 | $10,061 | $395,000 | $303,100 | $91,900 |
| 2016 | $9,875 | $395,000 | $303,100 | $91,900 |
| 2015 | $9,729 | $395,000 | $303,100 | $91,900 |
| 2014 | $9,413 | $395,000 | $303,100 | $91,900 |
Property History
| Date | Event | Price | List to Sale | Price per Sq Ft | Prior Sale |
|---|---|---|---|---|---|
| 10/17/2025 10/17/25 | For Sale | $2,150,000 | +316.7% | -- | |
| 08/17/2021 08/17/21 | Sold | $516,000 | +5.5% | -- | View Prior Sale |
| 07/08/2021 07/08/21 | Pending | -- | -- | -- | |
| 06/24/2021 06/24/21 | For Sale | $489,000 | -- | -- |
Purchase History
| Date | Type | Sale Price | Title Company |
|---|---|---|---|
| Deed | $516,000 | Fidelity National Ttl Ins Co | |
| Deed | $110,000 | -- |
Mortgage History
| Date | Status | Loan Amount | Loan Type |
|---|---|---|---|
| Previous Owner | $796,000 | Construction |
Source: Garden State MLS
MLS Number: 3993107
APN: 10-03305-0000-00026
- 28 Kearney Terrace
- 32 Kearny Terrace
- 94 E Cedar St
- 22 Brookside Place
- 82 W Oakwood Ave
- 106 Falcon Rd
- 15 Oakwood Ave
- 100 Sycamore Ave
- 39 Westmount Dr
- 267 E Cedar St
- 76 Springbrook Rd
- 280 E Cedar St
- 4 Sheffield Ct
- 11 Shadowlawn Dr
- 7 Rosedale Terrace
- 35 Amelia Ave
- 29 Sycamore Ave
- 12 Chelsea Dr
- 29 Herbert Terrace
- 47 Falcon Rd
- 156 E Cedar St
- 156 Sycamore Ave
- 10 Rale Terrace
- 43 Amherst Place
- 25 Glenview Dr
- 6 Gable Walk
- 40 Old Short Hills Rd
- 34 Midway Dr
- 30 County Rte 635
- 30 Shrewsbury Dr
- 9 Spalding Dr
- 64 Glendale Ave
- 545 S Livingston Ave
- 14 Michele Ln
- 6 Summit St
- 134 Hillside Ave
- 192 W Mount Pleasant Ave Unit 1
- 555 Northfield Ave
- 8 Larkin Cir
- 14 Mccall Ave
