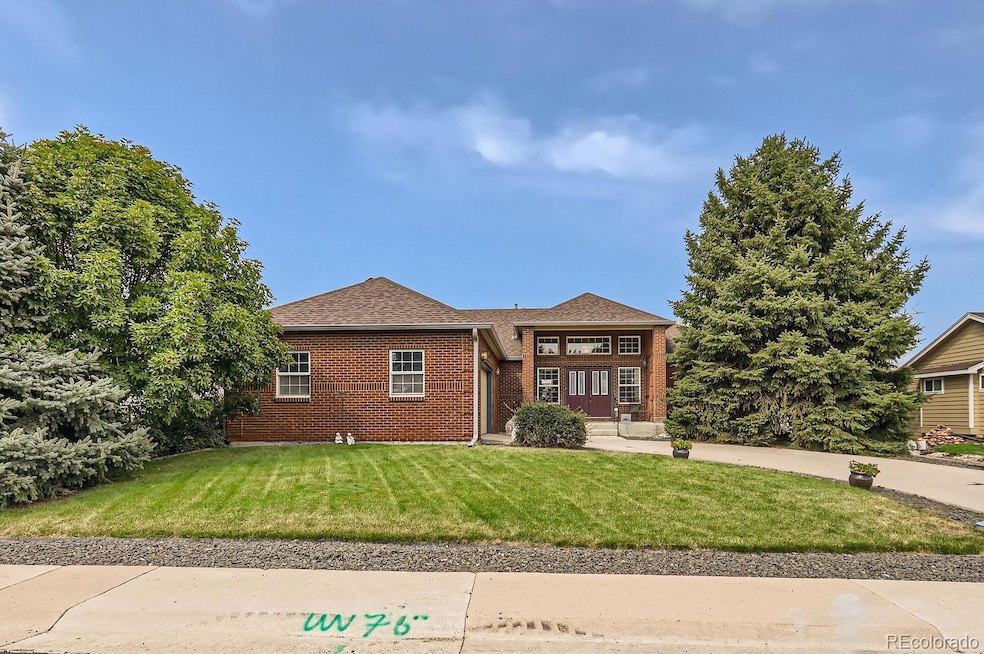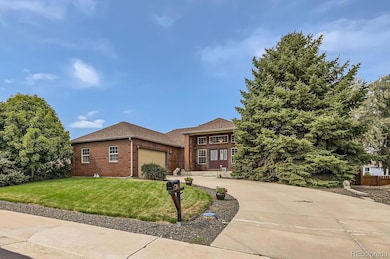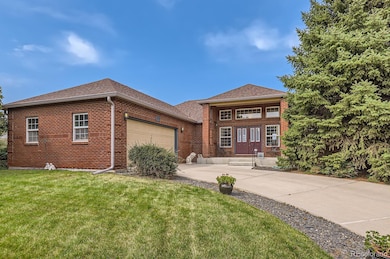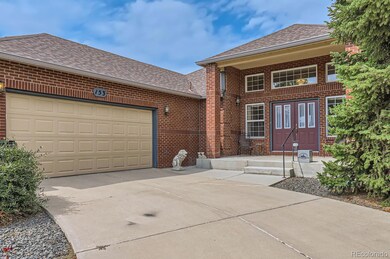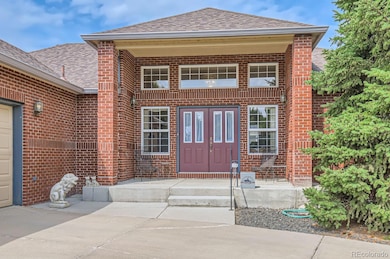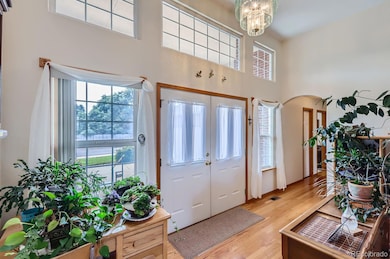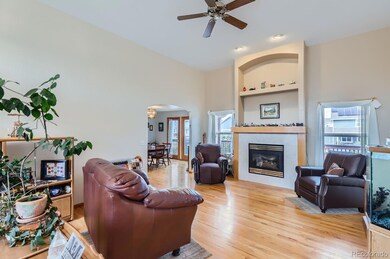
Highlights
- Deck
- Contemporary Architecture
- Private Yard
- Mead Elementary School Rated A-
- Wood Flooring
- Cul-De-Sac
About This Home
As of December 2024Discover your new sanctuary in this inviting ranch home, perfectly situated on a tranquil cul-de-sac. This move-in-ready gem offers a harmonious blend of comfort and outdoor living, making it an ideal retreat for families and entertainers alike. Step inside to find a bright, open floor plan that seamlessly connects the living spaces. The spacious living room, with its large windows and cozy ambiance, flows effortlessly into the dining area and well-appointed kitchen. Whether you’re cooking for a crowd or enjoying a quiet meal, this home’s layout is both functional and welcoming. The primary bedroom is a peaceful retreat with generous closet space and easy access to a well-maintained full bathroom. Two additional bedrooms provide ample space for family, guests, or a home office. One of the standout features of this property is the expansive backyard. Step outside to a huge deck that’s perfect for outdoor dining, relaxation, or hosting gatherings. The vast lawn provides plenty of space for play and activities, while the dedicated garden area offers the perfect opportunity for cultivating your green thumb. Set in a quiet neighborhood with minimal traffic, this home provides a serene and private environment. Enjoy the convenience of nearby amenities while savoring the peace and tranquility of your own private retreat. Don’t miss the chance to make this charming ranch home yours. Schedule a visit today and experience all that it has to offer!
Last Agent to Sell the Property
Orchard Brokerage LLC Brokerage Email: paul.mooney@orchard.com,303-810-7280 License #40013270 Listed on: 09/07/2024

Home Details
Home Type
- Single Family
Est. Annual Taxes
- $2,637
Year Built
- Built in 1998
Lot Details
- 0.31 Acre Lot
- Cul-De-Sac
- Property is Fully Fenced
- Private Yard
- Garden
HOA Fees
- $2 Monthly HOA Fees
Parking
- 2 Car Attached Garage
Home Design
- Contemporary Architecture
- Brick Exterior Construction
- Slab Foundation
- Frame Construction
- Composition Roof
Interior Spaces
- 1-Story Property
- Double Pane Windows
- Living Room with Fireplace
- Dining Room
- Unfinished Basement
- Stubbed For A Bathroom
Flooring
- Wood
- Carpet
- Tile
Bedrooms and Bathrooms
- 3 Main Level Bedrooms
- 2 Full Bathrooms
Outdoor Features
- Deck
- Front Porch
Schools
- Mead Elementary And Middle School
- Mead High School
Utilities
- Forced Air Heating and Cooling System
Community Details
- Feather Ridge Association, Phone Number (970) 535-4477
- Feather Ridge Estates Subdivision
Listing and Financial Details
- Exclusions: seller's personal belongings, washer/dryer, basement cabinets - southwest corner by stairwell, reloading equipment, microwave, garage freezers, basement lights
- Assessor Parcel Number R6785697
Ownership History
Purchase Details
Home Financials for this Owner
Home Financials are based on the most recent Mortgage that was taken out on this home.Purchase Details
Home Financials for this Owner
Home Financials are based on the most recent Mortgage that was taken out on this home.Purchase Details
Home Financials for this Owner
Home Financials are based on the most recent Mortgage that was taken out on this home.Purchase Details
Purchase Details
Similar Homes in Mead, CO
Home Values in the Area
Average Home Value in this Area
Purchase History
| Date | Type | Sale Price | Title Company |
|---|---|---|---|
| Warranty Deed | $540,000 | None Listed On Document | |
| Warranty Deed | $208,551 | -- | |
| Warranty Deed | $110,800 | -- | |
| Deed | $492,000 | -- | |
| Deed | -- | -- |
Mortgage History
| Date | Status | Loan Amount | Loan Type |
|---|---|---|---|
| Open | $451,000 | New Conventional | |
| Previous Owner | $0 | New Conventional | |
| Previous Owner | $160,000 | Unknown | |
| Previous Owner | $160,000 | No Value Available | |
| Previous Owner | $149,000 | Construction |
Property History
| Date | Event | Price | Change | Sq Ft Price |
|---|---|---|---|---|
| 12/02/2024 12/02/24 | Sold | $540,000 | 0.0% | $334 / Sq Ft |
| 10/31/2024 10/31/24 | Pending | -- | -- | -- |
| 10/18/2024 10/18/24 | Price Changed | $540,000 | -1.8% | $334 / Sq Ft |
| 09/27/2024 09/27/24 | For Sale | $550,000 | 0.0% | $340 / Sq Ft |
| 09/10/2024 09/10/24 | Pending | -- | -- | -- |
| 09/07/2024 09/07/24 | For Sale | $550,000 | -- | $340 / Sq Ft |
Tax History Compared to Growth
Tax History
| Year | Tax Paid | Tax Assessment Tax Assessment Total Assessment is a certain percentage of the fair market value that is determined by local assessors to be the total taxable value of land and additions on the property. | Land | Improvement |
|---|---|---|---|---|
| 2025 | $2,735 | $33,850 | $7,880 | $25,970 |
| 2024 | $2,735 | $33,850 | $7,880 | $25,970 |
| 2023 | $2,637 | $36,420 | $5,750 | $30,670 |
| 2022 | $2,107 | $26,680 | $5,560 | $21,120 |
| 2021 | $2,147 | $27,450 | $5,720 | $21,730 |
| 2020 | $2,000 | $26,210 | $5,010 | $21,200 |
| 2019 | $1,996 | $26,210 | $5,010 | $21,200 |
| 2018 | $1,720 | $23,810 | $4,680 | $19,130 |
| 2017 | $1,658 | $23,810 | $4,680 | $19,130 |
| 2016 | $1,370 | $21,600 | $3,580 | $18,020 |
| 2015 | $1,329 | $21,600 | $3,580 | $18,020 |
| 2014 | $934 | $17,570 | $3,580 | $13,990 |
Agents Affiliated with this Home
-
Paul Mooney

Seller's Agent in 2024
Paul Mooney
Orchard Brokerage LLC
(303) 810-7280
1 in this area
35 Total Sales
-
Abby Chupp
A
Buyer's Agent in 2024
Abby Chupp
eXp Realty LLC
(888) 440-2724
1 in this area
34 Total Sales
Map
Source: REcolorado®
MLS Number: 6033957
APN: R6785697
- 16722 Chilton Dr
- 3308 Dryden Place
- 3326 Dryden Place
- 16815 Mckay Dr
- 16873 Ballinger Cir
- 16836 Roberts St
- Silverton Plan at Highlands Preserve
- Jefferson Plan at Highlands Preserve
- Keystone II Plan at Highlands Preserve
- Minturn Plan at Highlands Preserve
- Lakewood II Plan at Highlands Preserve
- Jansen Plan at Highlands Preserve
- Gunnison Plan at Highlands Preserve
- Jackson Plan at Highlands Preserve
- 16835 Mckay Dr
- 16870 Mckay Dr
- 3692 Deacon Dr
- 16848 Weber Way
- 126 2nd St
- 16336 9th St
